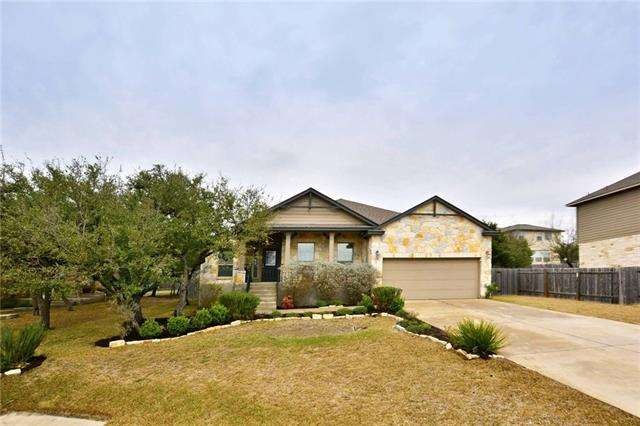
17702 Sly Fox Dr Dripping Springs, TX 78620
Hamilton Pool NeighborhoodHighlights
- Attached Garage
- Tile Flooring
- Central Heating
- Bee Cave Elementary School Rated A-
About This Home
As of April 2022Beautiful D.R. Horton home in Lake Travis ISD with a living in the country feel. A short drive to all the amenities of the Hill Country Galleria and Lakeway. Award winning Lake Travis ISD Schools. This beautiful open floor plan features tile floors, granite countertops, fenced back yard, covered front porch and back patio. Front porch has nice hill country views. Low Tax Rate and Low HOA Dues. Don't miss this one before it's gone.
Last Agent to Sell the Property
Chris Humphrey
Compass RE Texas, LLC License #0630020 Listed on: 03/02/2018

Home Details
Home Type
- Single Family
Est. Annual Taxes
- $4,794
Year Built
- Built in 2012
HOA Fees
- $15 Monthly HOA Fees
Parking
- Attached Garage
Home Design
- 1,824 Sq Ft Home
- House
- Slab Foundation
- Composition Shingle Roof
Flooring
- Carpet
- Tile
Bedrooms and Bathrooms
- 3 Main Level Bedrooms
- 2 Full Bathrooms
Utilities
- Central Heating
- Underground Utilities
- Private Water Source
- On Site Septic
Community Details
- Built by D.R. Horton
Listing and Financial Details
- Legal Lot and Block 3 / CCC
- Assessor Parcel Number 01099711320000
- 2% Total Tax Rate
Ownership History
Purchase Details
Home Financials for this Owner
Home Financials are based on the most recent Mortgage that was taken out on this home.Purchase Details
Purchase Details
Home Financials for this Owner
Home Financials are based on the most recent Mortgage that was taken out on this home.Purchase Details
Home Financials for this Owner
Home Financials are based on the most recent Mortgage that was taken out on this home.Purchase Details
Home Financials for this Owner
Home Financials are based on the most recent Mortgage that was taken out on this home.Similar Homes in Dripping Springs, TX
Home Values in the Area
Average Home Value in this Area
Purchase History
| Date | Type | Sale Price | Title Company |
|---|---|---|---|
| Deed | -- | Independence Title | |
| Warranty Deed | -- | None Listed On Document | |
| Vendors Lien | -- | Independence Title Co | |
| Vendors Lien | -- | None Available | |
| Warranty Deed | -- | None Available |
Mortgage History
| Date | Status | Loan Amount | Loan Type |
|---|---|---|---|
| Open | $357,000 | New Conventional | |
| Closed | $357,000 | New Conventional | |
| Previous Owner | $253,375 | New Conventional | |
| Previous Owner | $252,000 | New Conventional | |
| Previous Owner | $277,874 | FHA | |
| Previous Owner | $210,071 | New Conventional |
Property History
| Date | Event | Price | Change | Sq Ft Price |
|---|---|---|---|---|
| 04/22/2022 04/22/22 | Sold | -- | -- | -- |
| 03/20/2022 03/20/22 | Pending | -- | -- | -- |
| 03/17/2022 03/17/22 | For Sale | $525,000 | +54.4% | $288 / Sq Ft |
| 05/02/2018 05/02/18 | Sold | -- | -- | -- |
| 03/17/2018 03/17/18 | Pending | -- | -- | -- |
| 03/10/2018 03/10/18 | Price Changed | $339,999 | -2.9% | $186 / Sq Ft |
| 03/02/2018 03/02/18 | For Sale | $349,999 | +25.4% | $192 / Sq Ft |
| 06/12/2015 06/12/15 | Sold | -- | -- | -- |
| 05/05/2015 05/05/15 | Pending | -- | -- | -- |
| 05/04/2015 05/04/15 | For Sale | $279,000 | -- | $153 / Sq Ft |
Tax History Compared to Growth
Tax History
| Year | Tax Paid | Tax Assessment Tax Assessment Total Assessment is a certain percentage of the fair market value that is determined by local assessors to be the total taxable value of land and additions on the property. | Land | Improvement |
|---|---|---|---|---|
| 2025 | $4,794 | $388,568 | $154,097 | $234,471 |
| 2023 | $4,794 | $504,798 | $35,000 | $469,798 |
| 2022 | $6,034 | $351,665 | $0 | $0 |
| 2021 | $5,752 | $319,695 | $35,000 | $284,695 |
| 2020 | $5,808 | $303,697 | $35,000 | $268,697 |
| 2018 | $5,710 | $287,827 | $35,000 | $260,811 |
| 2017 | $5,238 | $261,661 | $35,000 | $241,468 |
| 2016 | $4,762 | $237,874 | $35,000 | $217,074 |
| 2015 | $3,356 | $216,249 | $35,000 | $181,249 |
| 2014 | $3,356 | $210,812 | $35,000 | $175,812 |
Agents Affiliated with this Home
-
Melinda Jackson

Seller's Agent in 2022
Melinda Jackson
BMJ Realty Group
(512) 507-2850
1 in this area
16 Total Sales
-
C
Seller's Agent in 2018
Chris Humphrey
Compass RE Texas, LLC
-
Jill Briley

Seller's Agent in 2015
Jill Briley
All City Real Estate Ltd. Co
(512) 673-6363
10 Total Sales
Map
Source: Unlock MLS (Austin Board of REALTORS®)
MLS Number: 4820133
APN: 795492
- 10129 Longhorn Skyway
- 10033 Longhorn Skyway
- 10201 Longhorn Skyway
- 17408 Avion Dr
- 17601 Lake Shore Dr
- 10105 Twin Lake Loop
- 10103 Twin Lake Loop
- 17404 Deer Creek Skyview
- 17900 Linkview Dr
- 18003 Linkhill Dr
- 17503 Lake Shore Dr
- 17600 Westlake Dr
- 10602 Creekwood Cir
- 10002 Little Creek Cir
- 10627 Lake Park Dr
- 10215 Hill Country Skyline
- 10605 Creekwood Cir
- 17912 Turkey Trot Trail
- 10722 Lake Park Dr
- 10511 Lake Park Dr
