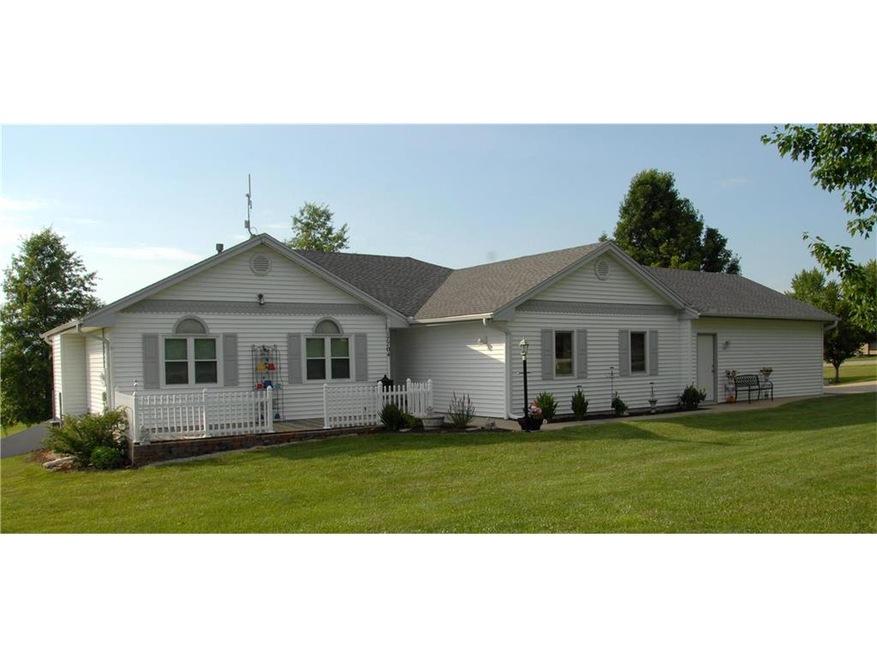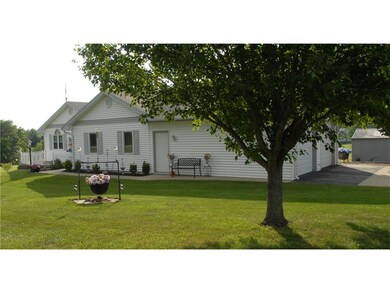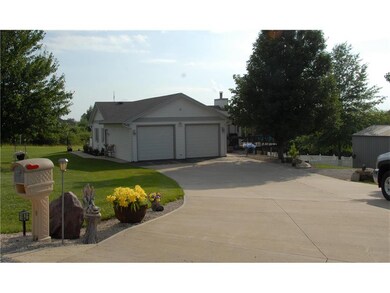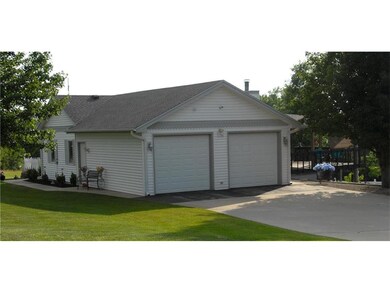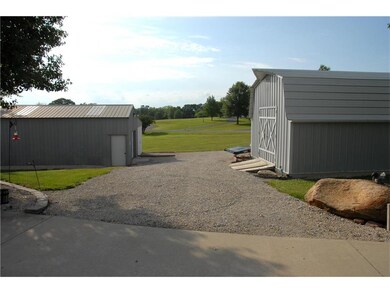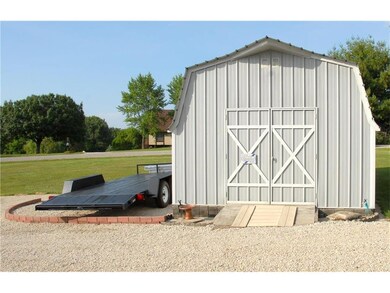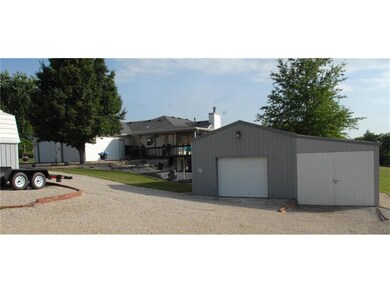
17704 Kempter Dr Kearney, MO 64060
Highlights
- Custom Closet System
- Deck
- Vaulted Ceiling
- Kearney Junior High School Rated A-
- Family Room with Fireplace
- Ranch Style House
About This Home
As of October 2020Won't last long. 3 acres, Kearney Schools. Quiet Neighborhood. 3 Bedrooms, 2 1/2 Baths, Large Rec Room and Game Room. Beautiful beam woodwork in Living area. Kitchen Pantry with pull out doors. Hardwood and Pergo floors. Possible 4th Bedroom in Basement but non conforming. 3 car garage and workshop. Walkout basement with Patio. Covered upper deck. Nice outbuildings and an 8' Firepit. Fine property. Don't miss the super neat Wet bar in the extra rec room.
Last Agent to Sell the Property
ReeceNichols North Star License #2012041610 Listed on: 06/16/2017

Home Details
Home Type
- Single Family
Est. Annual Taxes
- $2,700
Lot Details
- 3 Acre Lot
Parking
- 3 Car Garage
- Front Facing Garage
- Garage Door Opener
Home Design
- Ranch Style House
- Frame Construction
- Composition Roof
- Vinyl Siding
Interior Spaces
- Wet Bar: Ceiling Fan(s), Laminate Counters, Fireplace, Hardwood
- Built-In Features: Ceiling Fan(s), Laminate Counters, Fireplace, Hardwood
- Vaulted Ceiling
- Ceiling Fan: Ceiling Fan(s), Laminate Counters, Fireplace, Hardwood
- Skylights
- Gas Fireplace
- Shades
- Plantation Shutters
- Drapes & Rods
- Family Room with Fireplace
- 2 Fireplaces
- Combination Kitchen and Dining Room
- Home Office
- Workshop
- Attic Fan
- Laundry on main level
Kitchen
- Recirculated Exhaust Fan
- Dishwasher
- Granite Countertops
- Laminate Countertops
- Disposal
Flooring
- Wall to Wall Carpet
- Linoleum
- Laminate
- Stone
- Ceramic Tile
- Luxury Vinyl Plank Tile
- Luxury Vinyl Tile
Bedrooms and Bathrooms
- 3 Bedrooms
- Custom Closet System
- Cedar Closet: Ceiling Fan(s), Laminate Counters, Fireplace, Hardwood
- Walk-In Closet: Ceiling Fan(s), Laminate Counters, Fireplace, Hardwood
- Double Vanity
- Ceiling Fan(s)
Finished Basement
- Walk-Out Basement
- Fireplace in Basement
- Sub-Basement: Rec Rm- 2nd
Outdoor Features
- Deck
- Enclosed Patio or Porch
- Fire Pit
Utilities
- Central Air
- Heating System Uses Propane
- Septic Tank
Community Details
- Woodhaven Subdivision
Listing and Financial Details
- Assessor Parcel Number 08-104-00-03-034.00
Ownership History
Purchase Details
Home Financials for this Owner
Home Financials are based on the most recent Mortgage that was taken out on this home.Purchase Details
Home Financials for this Owner
Home Financials are based on the most recent Mortgage that was taken out on this home.Purchase Details
Home Financials for this Owner
Home Financials are based on the most recent Mortgage that was taken out on this home.Purchase Details
Purchase Details
Purchase Details
Home Financials for this Owner
Home Financials are based on the most recent Mortgage that was taken out on this home.Similar Homes in Kearney, MO
Home Values in the Area
Average Home Value in this Area
Purchase History
| Date | Type | Sale Price | Title Company |
|---|---|---|---|
| Deed | -- | Stewart Title Company | |
| Warranty Deed | -- | Stewart Title Co | |
| Warranty Deed | -- | Thomson Title Corporation | |
| Interfamily Deed Transfer | -- | -- | |
| Warranty Deed | -- | Thomson Title Corp | |
| Warranty Deed | -- | Thomson Title Corp |
Mortgage History
| Date | Status | Loan Amount | Loan Type |
|---|---|---|---|
| Open | $361,000 | New Conventional | |
| Previous Owner | $104,900 | No Value Available | |
| Previous Owner | $107,500 | No Value Available |
Property History
| Date | Event | Price | Change | Sq Ft Price |
|---|---|---|---|---|
| 10/14/2020 10/14/20 | Sold | -- | -- | -- |
| 08/15/2020 08/15/20 | Pending | -- | -- | -- |
| 08/14/2020 08/14/20 | For Sale | $375,000 | +25.0% | $138 / Sq Ft |
| 08/28/2017 08/28/17 | Sold | -- | -- | -- |
| 07/02/2017 07/02/17 | Pending | -- | -- | -- |
| 06/19/2017 06/19/17 | For Sale | $299,900 | -- | -- |
Tax History Compared to Growth
Tax History
| Year | Tax Paid | Tax Assessment Tax Assessment Total Assessment is a certain percentage of the fair market value that is determined by local assessors to be the total taxable value of land and additions on the property. | Land | Improvement |
|---|---|---|---|---|
| 2024 | $3,948 | $58,770 | -- | -- |
| 2023 | $3,768 | $58,770 | $0 | $0 |
| 2022 | $3,121 | $47,690 | $0 | $0 |
| 2021 | $3,123 | $47,690 | $8,835 | $38,855 |
| 2020 | $465 | $41,930 | $0 | $0 |
| 2019 | $475 | $41,930 | $0 | $0 |
| 2018 | $1,227 | $40,070 | $0 | $0 |
| 2017 | $2,983 | $40,070 | $6,880 | $33,190 |
| 2016 | $2,728 | $37,580 | $6,880 | $30,700 |
| 2015 | $2,654 | $37,580 | $6,880 | $30,700 |
| 2014 | $2,548 | $35,910 | $6,880 | $29,030 |
Agents Affiliated with this Home
-
B
Seller's Agent in 2020
Bradley Brown
RE/MAX Advantage
-
Aaron Loughlin

Buyer's Agent in 2020
Aaron Loughlin
Keller Williams KC North
(816) 728-5552
774 Total Sales
-
Ron Akers
R
Seller's Agent in 2017
Ron Akers
ReeceNichols North Star
(816) 721-7030
20 Total Sales
-
Melissa Fry
M
Buyer's Agent in 2017
Melissa Fry
Re-Defining Realty L L C
(816) 517-9360
58 Total Sales
Map
Source: Heartland MLS
MLS Number: 2052635
APN: 08-104-00-03-034.00
- 23416 Sycamore Cir
- 23813 NE 172nd St
- 22612 N Prestige Dr
- Lot 10 188th St & Downing Rd
- 18818 Thompson Rd
- 20824 NE 172nd St
- 19319 Old Bb
- 28200 County Road Mm
- 16003 Cordell Rd
- 22406 Route
- 15602 Oakmont Dr
- 16210 Baxter Rd
- 18301 N 69th Hwy
- 7525 SE Wright Way Ln
- 19810 N Highway 69
- 15604 Washington School Rd
- 19412 Shanks Rd
- 21619 NE 150th St
- 7191 SE Downing Rd
- 52 SE 208th St
