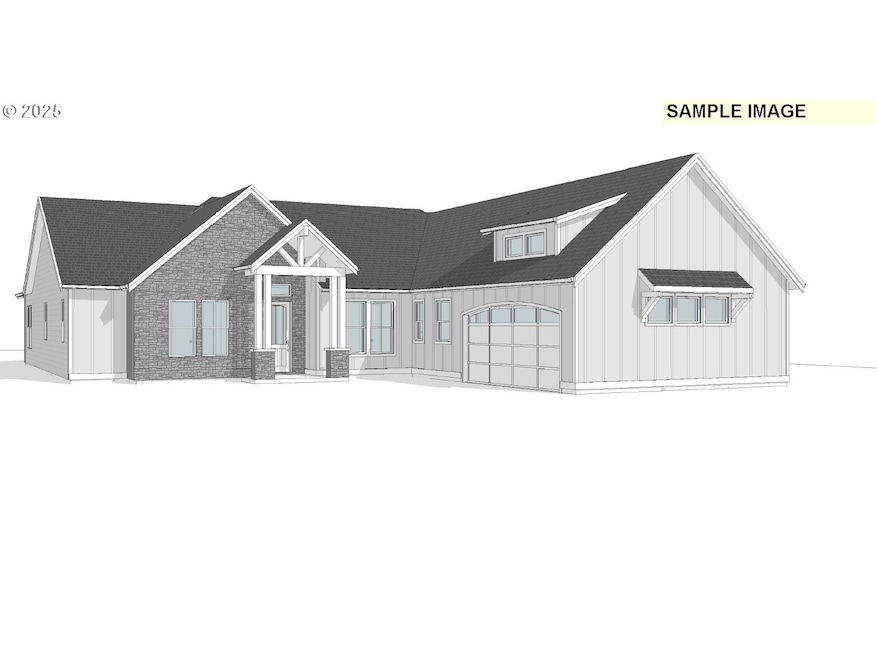PENDING
NEW CONSTRUCTION
17704 NE 26th Ct Unit Lot 4 Ridgefield, WA 98642
Estimated payment $6,909/month
3
Beds
2
Baths
2,447
Sq Ft
$514
Price per Sq Ft
Highlights
- Under Construction
- Built-In Refrigerator
- Mud Room
- Custom Home
- Engineered Wood Flooring
- Quartz Countertops
About This Home
Located on a spacious lot in the private, 12-home Westhaven community, this custom home offers exceptional craftsmanship, thoughtful design, and premium finishes throughout. Westhaven’s location offers quick access to the I-5/I-205 connection, making it a short drive to the Vancouver Waterfront, Portland International Airport, and downtown Portland. All this while enjoying top-rated Ridgefield schools, local parks, and small-town charm.
Home Details
Home Type
- Single Family
Est. Annual Taxes
- $3,170
Year Built
- Built in 2025 | Under Construction
Lot Details
- 10,018 Sq Ft Lot
- Cul-De-Sac
- Fenced
- Level Lot
- Sprinkler System
- Private Yard
Parking
- 2 Car Attached Garage
- Oversized Parking
- Extra Deep Garage
- Garage on Main Level
- Garage Door Opener
- Driveway
Home Design
- Custom Home
- Stem Wall Foundation
- Composition Roof
- Lap Siding
- Tongue and Groove Exterior
- Cement Siding
- Stone Siding
- Low Volatile Organic Compounds (VOC) Products or Finishes
- Concrete Perimeter Foundation
Interior Spaces
- 2,447 Sq Ft Home
- 1-Story Property
- Built-In Features
- Ceiling Fan
- Gas Fireplace
- Double Pane Windows
- Vinyl Clad Windows
- Mud Room
- Family Room
- Living Room
- Dining Room
- First Floor Utility Room
- Utility Room
- Crawl Space
Kitchen
- Built-In Range
- Microwave
- Built-In Refrigerator
- Dishwasher
- Stainless Steel Appliances
- Kitchen Island
- Quartz Countertops
Flooring
- Engineered Wood
- Wall to Wall Carpet
- Tile
Bedrooms and Bathrooms
- 3 Bedrooms
- 2 Full Bathrooms
- Soaking Tub
- Walk-in Shower
Laundry
- Laundry Room
- Washer and Dryer
Accessible Home Design
- Accessibility Features
- Level Entry For Accessibility
- Minimal Steps
Eco-Friendly Details
- ENERGY STAR Qualified Equipment for Heating
Outdoor Features
- Patio
- Outdoor Water Feature
- Fire Pit
Schools
- South Ridge Elementary School
- View Ridge Middle School
- Ridgefield High School
Utilities
- 95% Forced Air Zoned Heating and Cooling System
- Heating System Uses Gas
- High Speed Internet
Listing and Financial Details
- Builder Warranty
- Home warranty included in the sale of the property
- Assessor Parcel Number 986066900
Community Details
Overview
- Property has a Home Owners Association
- Westhaven Subdivision
Amenities
- Common Area
Map
Create a Home Valuation Report for This Property
The Home Valuation Report is an in-depth analysis detailing your home's value as well as a comparison with similar homes in the area
Home Values in the Area
Average Home Value in this Area
Tax History
| Year | Tax Paid | Tax Assessment Tax Assessment Total Assessment is a certain percentage of the fair market value that is determined by local assessors to be the total taxable value of land and additions on the property. | Land | Improvement |
|---|---|---|---|---|
| 2025 | $3,170 | $320,000 | $320,000 | -- |
| 2024 | -- | $320,000 | $320,000 | -- |
Source: Public Records
Property History
| Date | Event | Price | List to Sale | Price per Sq Ft |
|---|---|---|---|---|
| 09/04/2025 09/04/25 | Pending | -- | -- | -- |
| 09/04/2025 09/04/25 | For Sale | $1,258,350 | -- | $514 / Sq Ft |
Source: Regional Multiple Listing Service (RMLS)
Purchase History
| Date | Type | Sale Price | Title Company |
|---|---|---|---|
| Warranty Deed | $420,000 | Fidelity National Title | |
| Quit Claim Deed | $313 | Chicago Title |
Source: Public Records
Mortgage History
| Date | Status | Loan Amount | Loan Type |
|---|---|---|---|
| Previous Owner | $1,400,000 | Construction |
Source: Public Records
Source: Regional Multiple Listing Service (RMLS)
MLS Number: 495970764
APN: 986066-900
Nearby Homes
- 17708 NE 26th Ct Unit Lot 3
- 17716 NE 25th Ct
- 17711 NE 25th Ct Unit LOT 8
- 2503 NE 178th St
- Rockaway Plan at Westhaven
- Hudson Plan at Westhaven
- Maywood Plan at Westhaven
- Raven Plan at Westhaven
- Chesterton Plan at Westhaven
- Scottsdale Plan at Westhaven
- Tandem Plan at Westhaven
- Nehalem II Plan at Westhaven
- Laurelhurst Plan at Westhaven
- Vader Plan at Westhaven
- Felicity Plan at Westhaven
- Lamont Plan at Westhaven
- Sampson Plan at Westhaven
- Bainbridge Plan at Westhaven
- Walden Plan at Westhaven
- Tillamook Plan at Westhaven

