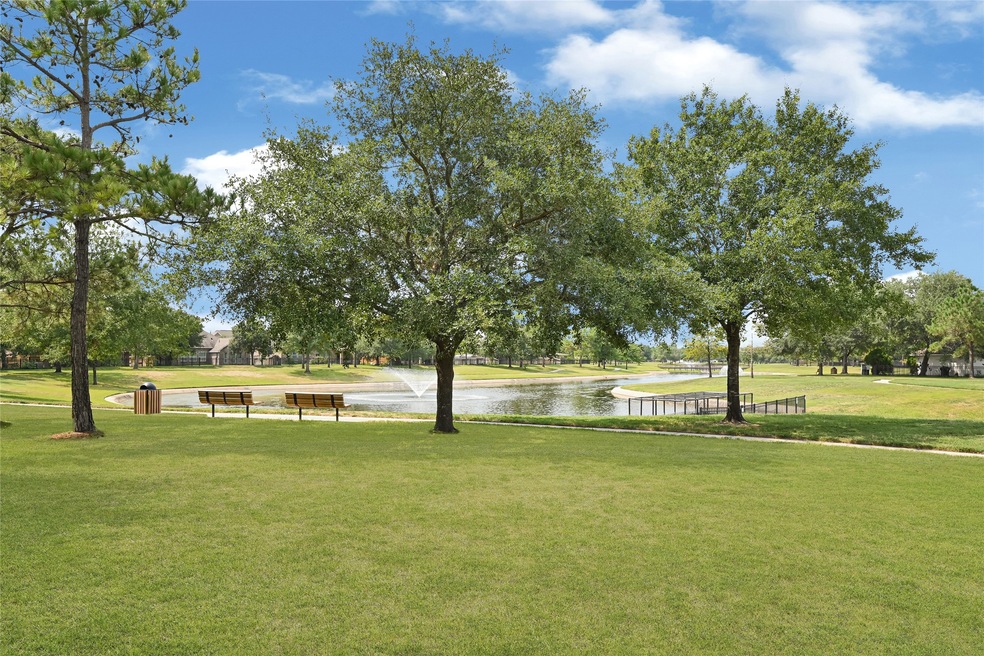
17706 Quiet Loch Ln Houston, TX 77084
Estimated payment $2,930/month
Highlights
- Lake Front
- Adjacent to Greenbelt
- Hydromassage or Jetted Bathtub
- Deck
- Traditional Architecture
- Sun or Florida Room
About This Home
Stunning Single-Story, 4-Bedroom Home on a Premium Lot with Lake Views, a Wrought Iron Fence with Gate Access to Walking Trails, Park, Bridges and Lake! All Brick Home, including Entrance and Back Covered Patio! Plantation Shutters Throughout! Open Floor Plan connects Spacious Living Room with Kitchen, Breakfast, Dining and Sun Room- Great Lake view from each! Large Island Kitchen with Granite Counters, Builder-Added Extra Cabinetry, SS Appliances, Refrigerator Stays! Elegant Dining Room has Coffered Ceilings & Skylight, Dining Set Stays! Remote Controlled Ceiling Fans thru-out with Upper & Lower Lighting! Spacious Primary Suite with Lake Views, Dual Vanities, Jetted Tub, Quiet NuTone Exhaust Fan with Light & Nightlight, Extended Shower, Walk-In Closet, & Water Closet! 3 Spacious Secondary Bedrooms! Hall Bath - Added Cabinetry & Nu-Tone Exhaust Fan! Well Maintained Home - New Fence, TechShield Radiant Barrier, 4 Exterior Ring Security Cameras with Flood Lights Stay + Water Softener.
Home Details
Home Type
- Single Family
Est. Annual Taxes
- $8,880
Year Built
- Built in 2007
Lot Details
- 8,129 Sq Ft Lot
- Lake Front
- Adjacent to Greenbelt
- South Facing Home
- Back Yard Fenced
- Sprinkler System
HOA Fees
- $55 Monthly HOA Fees
Parking
- 2 Car Attached Garage
- Driveway
Home Design
- Traditional Architecture
- Brick Exterior Construction
- Slab Foundation
- Composition Roof
- Cement Siding
- Radiant Barrier
Interior Spaces
- 2,389 Sq Ft Home
- 1-Story Property
- High Ceiling
- Ceiling Fan
- Gas Log Fireplace
- Plantation Shutters
- Formal Entry
- Family Room Off Kitchen
- Living Room
- Breakfast Room
- Dining Room
- Sun or Florida Room
- Utility Room
- Lake Views
- Fire and Smoke Detector
Kitchen
- Breakfast Bar
- Electric Oven
- Electric Cooktop
- Microwave
- Dishwasher
- Kitchen Island
- Granite Countertops
- Disposal
Flooring
- Carpet
- Tile
Bedrooms and Bathrooms
- 4 Bedrooms
- 2 Full Bathrooms
- Hydromassage or Jetted Bathtub
- Bathtub with Shower
- Separate Shower
Laundry
- Dryer
- Washer
Eco-Friendly Details
- Energy-Efficient HVAC
Outdoor Features
- Deck
- Covered Patio or Porch
Schools
- Wilson Elementary School
- Watkins Middle School
- Cypress Lakes High School
Utilities
- Central Heating and Cooling System
- Heating System Uses Gas
Listing and Financial Details
- Exclusions: See List
Community Details
Overview
- Association fees include common areas, recreation facilities
- Bedrock Assoc Mgmt Association, Phone Number (832) 588-2485
- Lakes/Pine Forest Sec 06 Subdivision
Recreation
- Community Pool
- Park
- Trails
Security
- Security Guard
Map
Home Values in the Area
Average Home Value in this Area
Tax History
| Year | Tax Paid | Tax Assessment Tax Assessment Total Assessment is a certain percentage of the fair market value that is determined by local assessors to be the total taxable value of land and additions on the property. | Land | Improvement |
|---|---|---|---|---|
| 2024 | $2,510 | $353,316 | $98,691 | $254,625 |
| 2023 | $2,510 | $398,492 | $98,691 | $299,801 |
| 2022 | $8,237 | $345,000 | $85,888 | $259,112 |
| 2021 | $8,088 | $295,960 | $85,888 | $210,072 |
| 2020 | $7,644 | $257,000 | $71,485 | $185,515 |
| 2019 | $8,015 | $262,300 | $44,811 | $217,489 |
| 2018 | $1,947 | $248,076 | $44,811 | $203,265 |
| 2017 | $7,632 | $248,076 | $44,811 | $203,265 |
| 2016 | $7,632 | $248,076 | $44,811 | $203,265 |
| 2015 | $5,137 | $241,152 | $44,811 | $196,341 |
| 2014 | $5,137 | $230,352 | $44,811 | $185,541 |
Property History
| Date | Event | Price | Change | Sq Ft Price |
|---|---|---|---|---|
| 09/04/2025 09/04/25 | For Sale | $395,000 | -- | $165 / Sq Ft |
Purchase History
| Date | Type | Sale Price | Title Company |
|---|---|---|---|
| Vendors Lien | -- | Millennium Title Houston | |
| Special Warranty Deed | -- | Millennium Title Co |
Mortgage History
| Date | Status | Loan Amount | Loan Type |
|---|---|---|---|
| Open | $158,160 | New Conventional | |
| Closed | $193,337 | Purchase Money Mortgage | |
| Closed | $51,556 | Stand Alone Second |
Similar Homes in the area
Source: Houston Association of REALTORS®
MLS Number: 34847728
APN: 1280050030006
- 4023 Pinecrest Hollow
- 4715 Tahoe Canyon Ln
- 4707 Lakes of Pine Forest Ct
- 4727 Autumn Pine Ln
- 4603 Joyce Blvd
- 18019 Widcombe Dr
- 17906 Castle Heath Ln
- 3941 Heathersage Dr
- 17834 N White Tail Ct
- 18035 Mountfield Dr
- 4923 Ivory Meadows Ln
- 17207 Forest Ridge Point
- 18011 Oakworth Dr
- 18103 Ravenfield Dr
- 4045 Heathersage Dr
- 4069 Heathersage Dr
- 5023 Royal Arbor Ln
- 18218 Widcombe Dr
- 18307 Harrow Hill Dr
- 16951 Nicole Ln
- 17915 Landing Pines Trail
- 4610 Joyce Blvd
- 4132 Deerfield Village Dr
- 18210 Widcombe Dr
- 4650 Glenvillage St
- 4334 Kacee Dr
- 4406 Kacee Dr
- 17910 Great Glen Dr
- 17310 Kieth Harrow Blvd Unit 1308
- 17310 Kieth Harrow Blvd Unit 1305
- 17310 Kieth Harrow Blvd Unit 1715
- 17310 Kieth Harrow Blvd Unit 107
- 17310 Kieth Harrow Blvd Unit 114
- 17310 Kieth Harrow Blvd Unit 512
- 17310 Kieth Harrow Blvd Unit 212
- 17310 Kieth Harrow Blvd Unit 202
- 4631 Lochshin Dr
- 5331 Windsong Trail
- 16614 Cairnway Dr
- 18038 Green Hazel Dr






