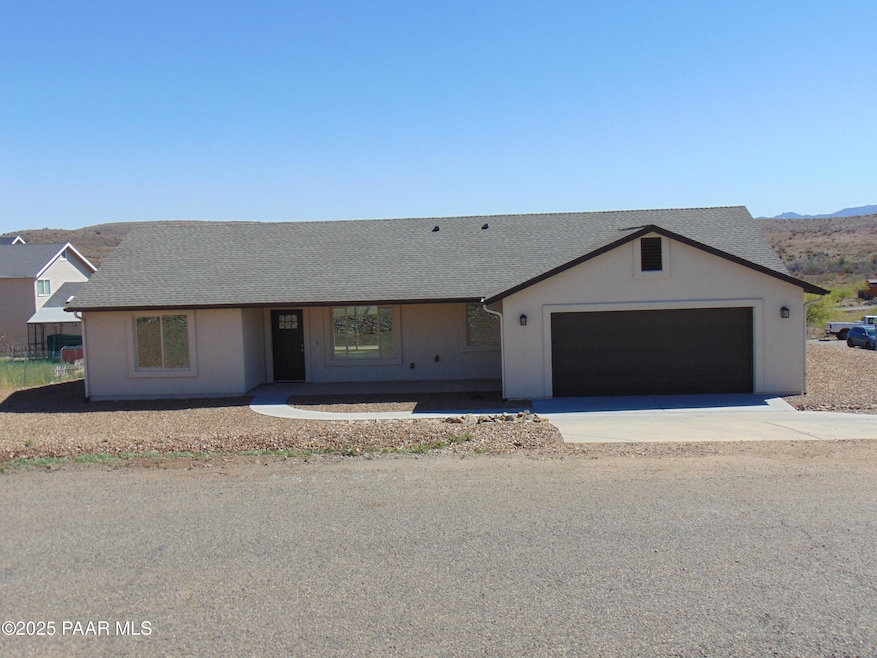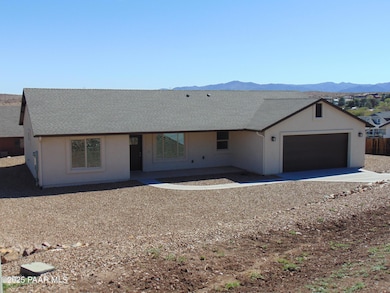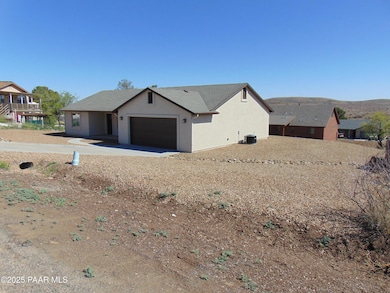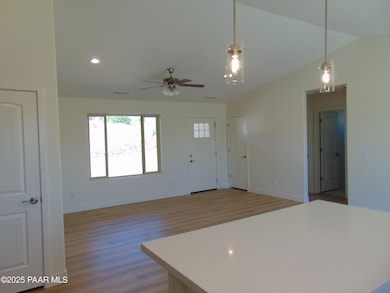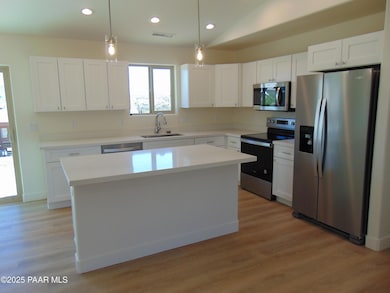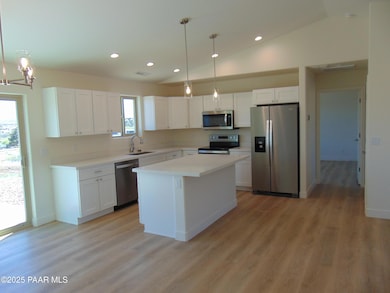17707 E Jackrabbit Rd Mayer, AZ 86333
Spring Valley NeighborhoodEstimated payment $1,813/month
Highlights
- New Construction
- No HOA
- Eat-In Kitchen
- Mountain View
- Covered Patio or Porch
- Double Pane Windows
About This Home
New construction! Move in ready 1,406 sqft split bedroom floor plan with spacious open kitchen including quartz countertops, soft close white shaker cabinets, kitchen island and stainless steel appliances. Laminate waterproof flooring and porcelain tile throughout...no carpet! Large primary bedroom with custom walk in closet and great ensuite with tiled walk in shower and double sink vanity. Exterior has synthetic stucco, full concrete driveway, concrete back patio and front and backyards are completely graveled with irrigation prep all ready for your plants.
Listing Agent
Keller Williams, Professional Partners License #SA652122000 Listed on: 04/23/2025

Home Details
Home Type
- Single Family
Est. Annual Taxes
- $192
Year Built
- Built in 2025 | New Construction
Lot Details
- 0.27 Acre Lot
- Property fronts a county road
- Level Lot
- Property is zoned R1L-10
Parking
- 2 Car Attached Garage
- Driveway
Home Design
- Composition Roof
- Stucco Exterior
Interior Spaces
- 1,406 Sq Ft Home
- 1-Story Property
- Ceiling Fan
- Double Pane Windows
- Window Screens
- Combination Kitchen and Dining Room
- Mountain Views
- Fire and Smoke Detector
- Washer and Dryer Hookup
Kitchen
- Eat-In Kitchen
- Oven
- Electric Range
- Microwave
- Dishwasher
- Kitchen Island
Flooring
- Laminate
- Tile
Bedrooms and Bathrooms
- 3 Bedrooms
- Walk-In Closet
- 2 Full Bathrooms
Outdoor Features
- Covered Patio or Porch
- Rain Gutters
Utilities
- Central Air
- Heating Available
- Private Water Source
- Electric Water Heater
- Septic System
Community Details
- No Home Owners Association
- Spring Valley Subdivision
Listing and Financial Details
- Assessor Parcel Number 357
Map
Home Values in the Area
Average Home Value in this Area
Tax History
| Year | Tax Paid | Tax Assessment Tax Assessment Total Assessment is a certain percentage of the fair market value that is determined by local assessors to be the total taxable value of land and additions on the property. | Land | Improvement |
|---|---|---|---|---|
| 2026 | $192 | -- | -- | -- |
| 2024 | $190 | -- | -- | -- |
| 2023 | $190 | $2,610 | $2,610 | $0 |
| 2022 | $185 | $1,943 | $1,943 | $0 |
| 2021 | $191 | $1,633 | $1,633 | $0 |
| 2020 | $184 | $0 | $0 | $0 |
| 2019 | $183 | $0 | $0 | $0 |
| 2018 | $177 | $0 | $0 | $0 |
| 2017 | $188 | $0 | $0 | $0 |
| 2016 | $180 | $0 | $0 | $0 |
| 2015 | -- | $0 | $0 | $0 |
| 2014 | -- | $0 | $0 | $0 |
Property History
| Date | Event | Price | List to Sale | Price per Sq Ft | Prior Sale |
|---|---|---|---|---|---|
| 10/26/2025 10/26/25 | For Sale | $349,900 | 0.0% | $249 / Sq Ft | |
| 10/23/2025 10/23/25 | Off Market | $349,900 | -- | -- | |
| 07/20/2025 07/20/25 | Price Changed | $349,900 | -6.1% | $249 / Sq Ft | |
| 05/29/2025 05/29/25 | Price Changed | $372,500 | -3.9% | $265 / Sq Ft | |
| 04/23/2025 04/23/25 | For Sale | $387,500 | +1110.9% | $276 / Sq Ft | |
| 09/13/2021 09/13/21 | Sold | $32,000 | -3.0% | -- | View Prior Sale |
| 07/29/2021 07/29/21 | Pending | -- | -- | -- | |
| 03/11/2021 03/11/21 | For Sale | $33,000 | -- | -- |
Purchase History
| Date | Type | Sale Price | Title Company |
|---|---|---|---|
| Interfamily Deed Transfer | -- | Yavapai Title Agency Inc | |
| Warranty Deed | $32,000 | Yavapai Title Agency Inc | |
| Warranty Deed | $17,500 | Transnation Title Insurance | |
| Joint Tenancy Deed | $10,500 | Capital Title Agency Inc |
Mortgage History
| Date | Status | Loan Amount | Loan Type |
|---|---|---|---|
| Previous Owner | $13,000 | Seller Take Back |
Source: Prescott Area Association of REALTORS®
MLS Number: 1072656
APN: 500-03-357
- 17690 E Bob White Rd
- 17658 E Jackrabbit Rd
- 17862 E Hummingbird Ln
- 17642 E Bluejay Dr
- 17475 E Jackrabbit Rd
- 14012 S Holly Rd
- 17412 E Trail Ends Rd
- 17335 E Meadow Ln
- 17351 E Bob White Rd
- 17302 E Meadow Ln Unit 557
- 17298 E Meadow Ln Unit 558
- 17288 E Lakeview Ct
- 13638 S Sage Brush Dr
- 17186 E Trails End Rd
- 17191 E Trails End Rd E Unit 213
- 17197 E Trails End Rd Unit 214
- 2626 S Spring Ln
- 17178 E Hillside Dr Unit 77
- 17178 E Hillside Dr
- 13686 S Burton Rd
- 17401 E Meadow Ln
- 20154 E Prickly Pear Dr
- 20175 E Cedar Canyon Dr
- 20908 E Deer Valley Ln
- 12900 E State Route 169
- 175 N Village Way Unit 61
- 175 N Village Way Unit 65
- 328 N La Paz St
- 12351 E Bradshaw Mountain Rd
- 1030 N Old Chisholm Trail Unit A
- 74 N French Dr
- 2976 N Yavapai Rd E Unit 2
- 8683 E Commons Cir Unit A313
- 8683 E Commons Cir Unit 108
- 8683 E Commons Cir Unit 102
- 3156 N Constance Dr Unit A
- 3325 E Yavapai Rd Unit A
- 3349 N Yavapai Rd E Unit B
- 8849 Len Ct Unit A2
- 3335 N Yavapai Ct Unit A
Ask me questions while you tour the home.
