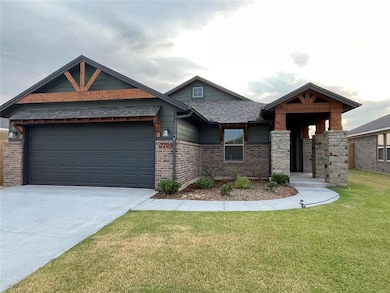17709 Moss Farm Rd Edmond, OK 73012
Deer Creek NeighborhoodHighlights
- Traditional Architecture
- Mud Room
- Laundry Room
- Rose Union Elementary School Rated A-
- Interior Lot
- Tile Flooring
About This Home
Located in the brand new addition of Knox Farm (NW 178th and Portland) is a great 3-bedroom home with two bathrooms, an inside laundry room, a dining area, a full kitchen, and a living room. When you walk into the home there is a welcoming feeling right away with the open floor plan. A large focal point is the kitchen island with a cabinet finish and furniture legs. The kitchen has lots of cabinet space, a pantry, a gas stove, a microwave, and a stainless steel dishwasher. There is extra storage in the mudroom off of the garage that includes a bench and linen closet for great organization. The utility room also includes additional storage and has a window to bring in natural light. The master bedroom features a spacious ensuite bathroom with dual sinks, a shower, and a linen closet, and is complemented by a large walk-in closet. Want the feeling of living away from everything, but still close to many amenities this is the home for you. When you go to the backyard you have a covered back patio. In the neighborhood, there is a park and walking trails. Located close to the Turnpikes it is easily accessible to get to many places quickly. Pets allowed w/ additional deposit!
Home Details
Home Type
- Single Family
Year Built
- Built in 2022
Lot Details
- 6,800 Sq Ft Lot
- Interior Lot
Home Design
- Traditional Architecture
- Brick Frame
- Composition Roof
Interior Spaces
- 1,586 Sq Ft Home
- 1-Story Property
- Ceiling Fan
- Mud Room
- Laundry Room
Kitchen
- Gas Oven
- Gas Range
- Free-Standing Range
- Microwave
- Dishwasher
- Wood Stained Kitchen Cabinets
- Disposal
Flooring
- Carpet
- Tile
Bedrooms and Bathrooms
- 3 Bedrooms
- 2 Full Bathrooms
Parking
- Garage
- Garage Door Opener
- Driveway
Schools
- Deer Creek Elementary School
- Deer Creek Middle School
- Deer Creek High School
Utilities
- Central Heating and Cooling System
- High Speed Internet
- Cable TV Available
Community Details
- Pets Allowed
Listing and Financial Details
- Legal Lot and Block 21 / 2
Map
Source: MLSOK
MLS Number: 1197583
APN: 218801220
- 17713 Boling Farm Rd
- 17709 Boling Farm Rd
- 3824 NW 177th St
- 3817 NW 175th St
- 4008 NW 175th Place
- Frederickson Plan at Knox Farm
- Holloway Plan at Knox Farm
- Jordan Plan at Knox Farm
- Forrester Plan at Knox Farm
- London - Canvas Collection Plan at Knox Farm
- Murphy Plan at Knox Farm
- Fitzgerald Plan at Knox Farm
- Kensington Plan at Knox Farm
- Gabriella Plan at Knox Farm
- Chadwick Plan at Knox Farm
- 17712 Knox Farm Rd
- 17701 Horne Ln
- 17629 Horne Ln
- 3725 NW 177th St
- 17625 Horne Ln
- 3633 NW 176th St
- 4105 NW 179th St
- 3916 NW 164th St
- 18809 Grove Pkwy
- 16912 Rugosa Rose Dr
- 4304 NW 164th Terrace
- 3048 NW 182nd St
- 16808 Kierland Ct
- 4917 NW 163rd St
- 18121 Manera Way
- 2717 NW 178th St
- 18101 Manera Way
- 18112 Manera Way
- 19500 Molly Place
- 15400 Lone Oak Rd
- 19504 Molly Place
- 19506 Molly Place
- 16413 Village Green Dr
- 19510 Molly Place
- 19600 Molly Place







