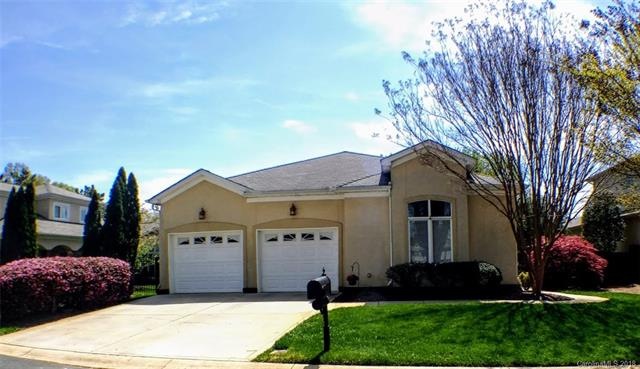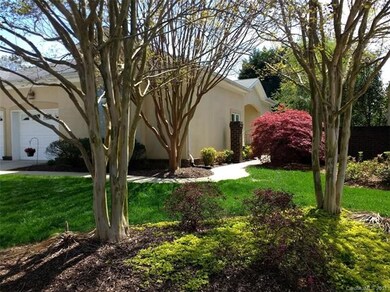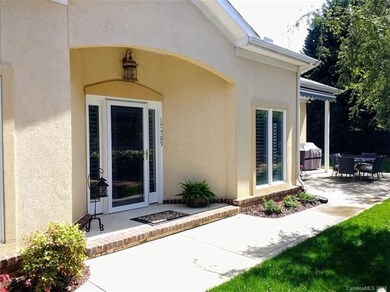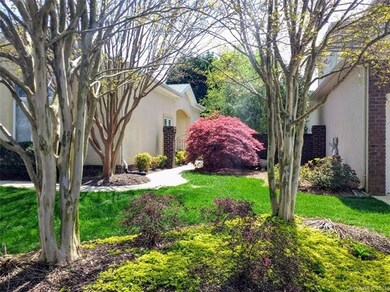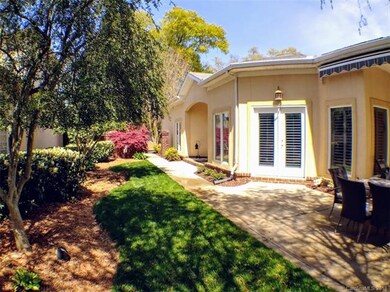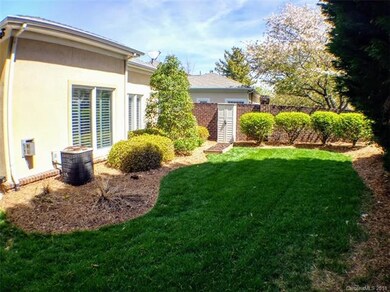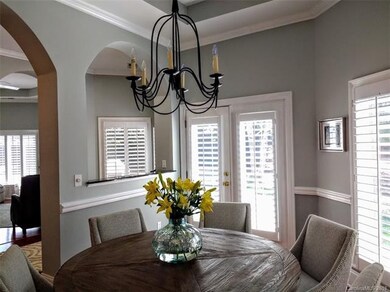
17709 Sedona Way Cornelius, NC 28031
Highlights
- Gated Community
- Open Floorplan
- Traditional Architecture
- Bailey Middle School Rated A-
- Community Lake
- Engineered Wood Flooring
About This Home
As of May 2018Beautiful home in private, gated, Waterfront community with lake access which includes a Private Sandy Beach, Community Pool, Tennis Courts And clubhouse . Spacious open Floor Plan and all on one level. Beautiful Great Room and Dining Area both with Tray Ceilings and Hardwood Floors ! Kitchen Has White Cabinets, Granite counter tops with Subway Tile Back splashes and Stainless Steal Appliances. Tile Floors in The Foyer, Halls and Bathrooms. Large Master Bedroom Suite With Tray Ceiling, Custom walk-in Closet and Beautiful updated Master Bath. All Bedrooms Have custom Closets. Fresh paint throughout, Plantation Shutters, Patio with electric awning, private backyard with a Brick wall and Garage w/ custom cabinets and Shelving! All this Plus you are Within Walking Distance to Robbins Park and Close to Birkdale Village and that has Restaurants, Shopping and Entertainment. All this is Waiting on You and your Family
Last Agent to Sell the Property
David Isenhour
Isenhour Properties License #105837 Listed on: 04/06/2018
Home Details
Home Type
- Single Family
Year Built
- Built in 2003
Lot Details
- Level Lot
- Irrigation
HOA Fees
- $160 Monthly HOA Fees
Parking
- Attached Garage
Home Design
- Traditional Architecture
- Slab Foundation
Interior Spaces
- Open Floorplan
- Wet Bar
- Tray Ceiling
- Gas Log Fireplace
- Window Treatments
Flooring
- Engineered Wood
- Tile
Utilities
- Cable TV Available
Listing and Financial Details
- Assessor Parcel Number 001-042-65
Community Details
Overview
- Preston At The Lake Hoa, Phone Number (704) 245-8975
- Community Lake
Recreation
- Tennis Courts
- Community Pool
Security
- Gated Community
Ownership History
Purchase Details
Home Financials for this Owner
Home Financials are based on the most recent Mortgage that was taken out on this home.Purchase Details
Home Financials for this Owner
Home Financials are based on the most recent Mortgage that was taken out on this home.Purchase Details
Home Financials for this Owner
Home Financials are based on the most recent Mortgage that was taken out on this home.Purchase Details
Home Financials for this Owner
Home Financials are based on the most recent Mortgage that was taken out on this home.Purchase Details
Home Financials for this Owner
Home Financials are based on the most recent Mortgage that was taken out on this home.Purchase Details
Home Financials for this Owner
Home Financials are based on the most recent Mortgage that was taken out on this home.Purchase Details
Similar Homes in the area
Home Values in the Area
Average Home Value in this Area
Purchase History
| Date | Type | Sale Price | Title Company |
|---|---|---|---|
| Warranty Deed | $432,000 | Chicago Title | |
| Warranty Deed | $380,000 | None Available | |
| Warranty Deed | $286,000 | -- | |
| Warranty Deed | $75,000 | Fidelity Title | |
| Warranty Deed | $300,000 | -- | |
| Special Warranty Deed | $375,000 | -- | |
| Trustee Deed | $637,000 | -- |
Mortgage History
| Date | Status | Loan Amount | Loan Type |
|---|---|---|---|
| Open | $150,000 | Credit Line Revolving | |
| Open | $398,946 | New Conventional | |
| Closed | $402,000 | New Conventional | |
| Previous Owner | $341,620 | Credit Line Revolving | |
| Previous Owner | $157,000 | Adjustable Rate Mortgage/ARM | |
| Previous Owner | $166,300 | Unknown | |
| Previous Owner | $91,000 | Credit Line Revolving | |
| Previous Owner | $165,000 | Unknown | |
| Previous Owner | $200,000 | New Conventional | |
| Previous Owner | $236,000 | No Value Available | |
| Previous Owner | $4,000 | Stand Alone Second | |
| Previous Owner | $9,900 | Unknown | |
| Previous Owner | $225,000 | No Value Available |
Property History
| Date | Event | Price | Change | Sq Ft Price |
|---|---|---|---|---|
| 06/26/2025 06/26/25 | For Sale | $825,000 | +91.0% | $426 / Sq Ft |
| 05/25/2018 05/25/18 | Sold | $432,000 | -2.5% | $216 / Sq Ft |
| 04/17/2018 04/17/18 | Pending | -- | -- | -- |
| 04/06/2018 04/06/18 | For Sale | $442,900 | -- | $221 / Sq Ft |
Tax History Compared to Growth
Tax History
| Year | Tax Paid | Tax Assessment Tax Assessment Total Assessment is a certain percentage of the fair market value that is determined by local assessors to be the total taxable value of land and additions on the property. | Land | Improvement |
|---|---|---|---|---|
| 2023 | $4,302 | $648,100 | $225,000 | $423,100 |
| 2022 | $3,481 | $405,400 | $165,000 | $240,400 |
| 2021 | $3,440 | $405,400 | $165,000 | $240,400 |
| 2020 | $3,440 | $405,400 | $165,000 | $240,400 |
| 2019 | $3,434 | $405,400 | $165,000 | $240,400 |
| 2018 | $4,545 | $419,000 | $175,000 | $244,000 |
| 2017 | $4,510 | $419,000 | $175,000 | $244,000 |
| 2016 | $4,507 | $419,000 | $175,000 | $244,000 |
| 2015 | $4,440 | $419,000 | $175,000 | $244,000 |
| 2014 | -- | $0 | $0 | $0 |
Agents Affiliated with this Home
-
S
Seller's Agent in 2025
Samuel Grogan
Coldwell Banker Realty
-
W
Seller Co-Listing Agent in 2025
Wendy Dickinson
Coldwell Banker Realty
-
D
Seller's Agent in 2018
David Isenhour
Isenhour Properties
Map
Source: Canopy MLS (Canopy Realtor® Association)
MLS Number: CAR3375967
APN: 001-042-65
- 18745 Bluff Point Rd
- 18733 Bluff Point Rd
- 17810 Half Moon Ln Unit L
- 17811 Half Moon Ln Unit E
- 18853 Vineyard Point Ln Unit 27
- 18861 Vineyard Point Ln
- 18867 Vineyard Point Ln Unit 34
- 17406 Tuscany Ln
- 18009 Kings Point Dr Unit C
- 17431 Tuscany Ln
- 17925 Kings Point Dr Unit F
- 18723 Vineyard Point Ln Unit 39
- 17931 Kings Point Dr Unit E
- 17931 Kings Point Dr Unit G
- 18679 Vineyard Point Ln Unit 56
- 18832 Nautical Dr Unit 44
- 8107 Houser St
- 18631 Vineyard Point Ln
- 18730 Nautical Dr Unit 102
- 18700 Nautical Dr Unit 101
