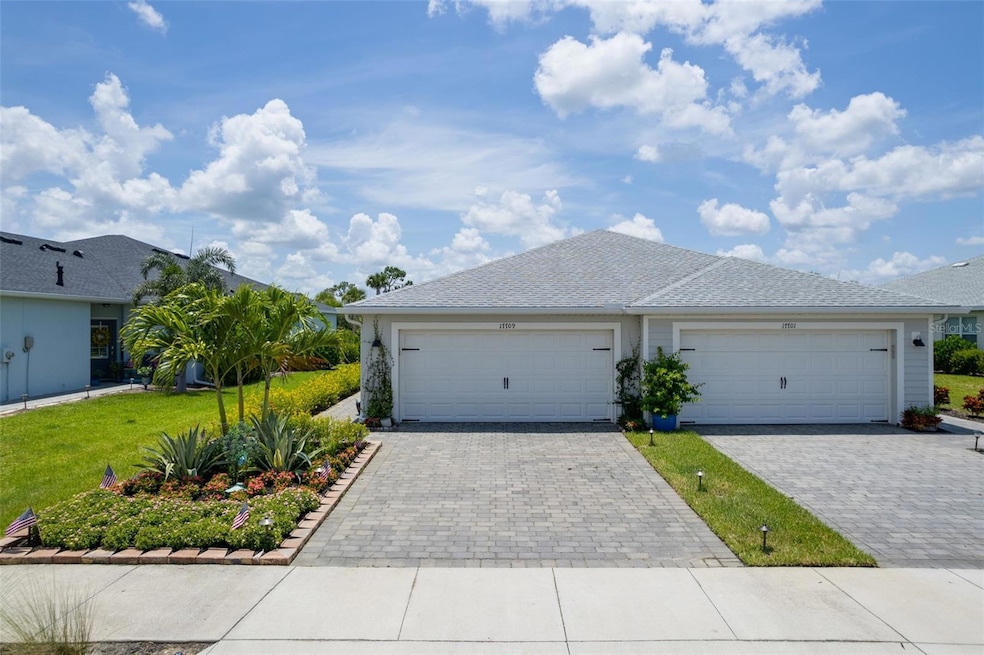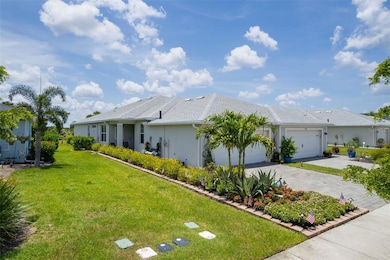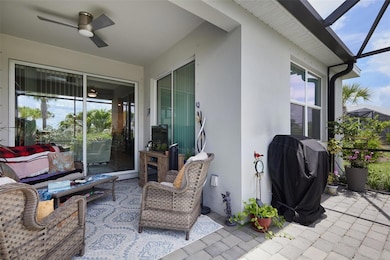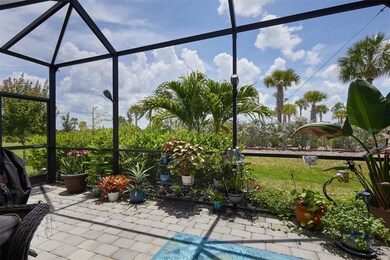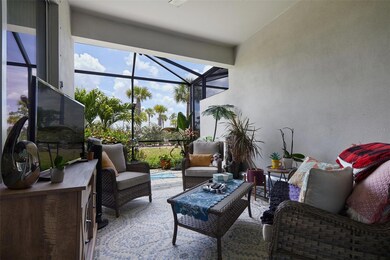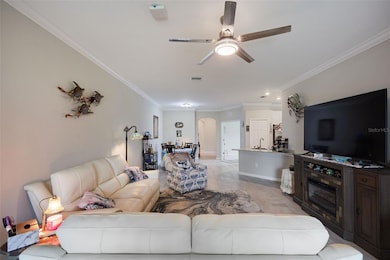17709 Woodland Ct Punta Gorda, FL 33982
Babcock Ranch NeighborhoodEstimated payment $2,532/month
Highlights
- Open Floorplan
- Contemporary Architecture
- Community Pool
- Clubhouse
- Private Lot
- Home Office
About This Home
Welcome to Trails Edge @ Babcock Ranch - this beautiful maintained 2-bedroom/2-bathroom Villa Home with den, offers plenty of privacy. Beautiful, landscaped set this home apart from the rest of the homes on the street. Relax in your Lani for a peaceful escape from your busy schedule. Leave your car home it is a short golf cart ride to Founders Square, Sunday's Farmers Market - Food Truck Friday's - To Many activities and events to list what Babcock Living offers to you, your family and friends. Babcock has its own fire department, EMS, Police department future hospital is among the future plans. Babcock Ranch is a self-sustaining community in Southwest Florida. This home offers title flooring throughout the main living space and wonderful soft carpet are in the bedrooms and den. Babcock is a growing community - Reach out and schedule a tour of this wonderful home in Trails Edge! Price to sell - This moving-in ready home is waiting for you.
Builder is Lennar - Villa Model - Queen
Listing Agent
WORTH CLARK REALTY Brokerage Phone: 800-991-6092 License #3558154 Listed on: 07/14/2025

Home Details
Home Type
- Single Family
Est. Annual Taxes
- $5,570
Year Built
- Built in 2020
Lot Details
- 4,764 Sq Ft Lot
- Northeast Facing Home
- Landscaped
- Private Lot
- Garden
- Property is zoned BOZD
HOA Fees
- $311 Monthly HOA Fees
Parking
- 2 Car Attached Garage
Home Design
- Contemporary Architecture
- Villa
- Entry on the 1st floor
- Block Foundation
- Shingle Roof
- Concrete Siding
- Block Exterior
- Concrete Perimeter Foundation
Interior Spaces
- 1,554 Sq Ft Home
- 1-Story Property
- Open Floorplan
- Crown Molding
- Ceiling Fan
- Shutters
- Family Room Off Kitchen
- Combination Dining and Living Room
- Home Office
- Fire and Smoke Detector
Kitchen
- Range
- Microwave
- Dishwasher
- Disposal
Flooring
- Brick
- Carpet
- Ceramic Tile
Bedrooms and Bathrooms
- 2 Bedrooms
- 2 Full Bathrooms
Laundry
- Laundry in unit
- Dryer
- Washer
Schools
- Babcock Neighborhood Elementary And Middle School
- Babcock Neighborhood High School
Utilities
- Central Heating and Cooling System
- Heating System Uses Natural Gas
- Underground Utilities
- High Speed Internet
- Cable TV Available
Additional Features
- Reclaimed Water Irrigation System
- Covered Patio or Porch
- Property is near a golf course
Listing and Financial Details
- Visit Down Payment Resource Website
- Tax Lot 937
- Assessor Parcel Number 422632221042
Community Details
Overview
- Association fees include pool, internet, ground maintenance, security
- Babcock Ranch HOA Main Office Association, Phone Number (941) 676-7191
- Babcock Ranch HOA, Phone Number (941) 676-7191
- Built by Lennar
- Babcock Ranch Community Ph 2B Subdivision, Queen Villa Floorplan
- Babcock Ranch Community
- The community has rules related to allowable golf cart usage in the community, no truck, recreational vehicles, or motorcycle parking
Amenities
- Restaurant
- Clubhouse
Recreation
- Community Playground
- Community Pool
- Park
- Dog Park
Map
Home Values in the Area
Average Home Value in this Area
Tax History
| Year | Tax Paid | Tax Assessment Tax Assessment Total Assessment is a certain percentage of the fair market value that is determined by local assessors to be the total taxable value of land and additions on the property. | Land | Improvement |
|---|---|---|---|---|
| 2025 | $5,570 | $264,396 | $43,456 | $220,940 |
| 2024 | $5,919 | $269,261 | $43,456 | $225,805 |
| 2023 | $5,919 | $288,302 | $40,800 | $247,502 |
| 2022 | $5,489 | $231,288 | $32,300 | $198,988 |
| 2021 | $4,973 | $192,163 | $25,500 | $166,663 |
| 2020 | $1,850 | $25,500 | $25,500 | $0 |
| 2019 | $0 | $0 | $0 | $0 |
Property History
| Date | Event | Price | List to Sale | Price per Sq Ft |
|---|---|---|---|---|
| 07/14/2025 07/14/25 | For Sale | $3,349,900 | -- | $2,156 / Sq Ft |
Purchase History
| Date | Type | Sale Price | Title Company |
|---|---|---|---|
| Warranty Deed | -- | -- | |
| Special Warranty Deed | $233,000 | Lennar Title Inc | |
| Special Warranty Deed | $467,600 | Attorney |
Mortgage History
| Date | Status | Loan Amount | Loan Type |
|---|---|---|---|
| Previous Owner | $153,000 | New Conventional |
Source: Stellar MLS
MLS Number: TB8406818
APN: 422632221042
- 17508 Winding Wood Ln
- 43308 Sapling St
- 17549 Corkwood Bend Trail
- 17541 Corkwood Bend Trail
- 17596 Corkwood Bend Trail
- 43717 Cattleman Dr
- 43744 Cattleman Dr
- 17860 Woodland Ct
- 43789 Cattleman Dr
- 17876 Woodland Ct
- 17884 Woodland Ct
- 17620 Winding Wood Ln
- 43530 Treadway Dr
- 17914 Saddle Rd
- 43837 Cattleman Dr
- 17923 Saddle Rd
- 17866 Saddle Rd
- 43744 Cattleman Dr
- 43821 Seedling Terrace
- 17843 Palmetto Pass Ln
- 43854 Seedling Terrace
- 17845 Corkwood Bend Trail
- 17796 Corkwood Bend Trail
- 43693 Tree Top Trail
- 17339 Palmetto Pass Ln
- 17716 Palmetto Pass Ln
- 17390 Alderwood Ln
- 17174 Curry Preserve Dr
- 43153 Wild Indigo Rd Unit Alderwood
- 43153 Wild Indigo Rd Unit Buttonwood
- 43153 Wild Indigo Rd Unit Dogwood
- 44448 Palm Frond Dr
- 17710 Shade Tree Loop
- 44525 Palm Frond Dr
- 16209 Palmetto St
- 16216 Palmetto St
