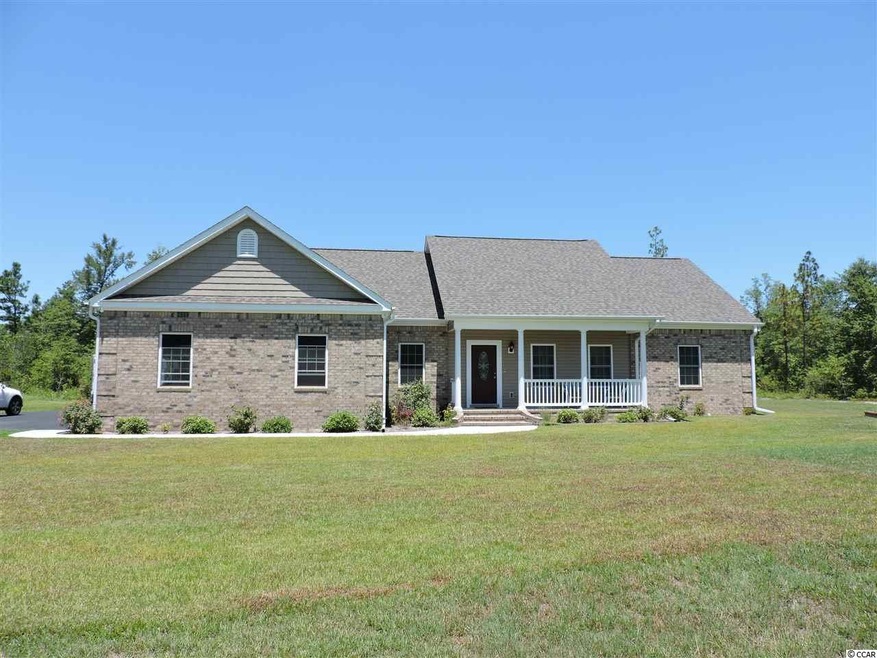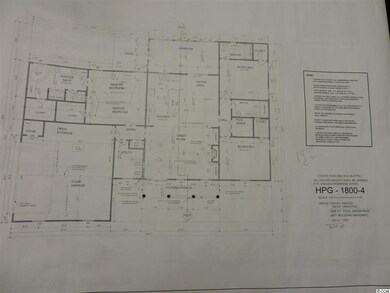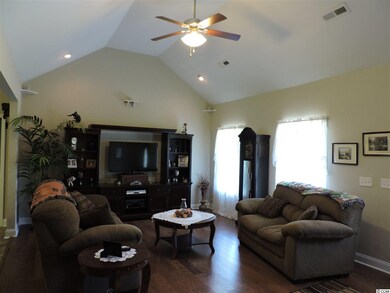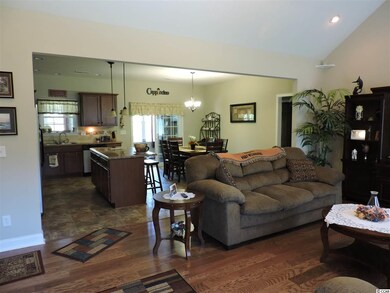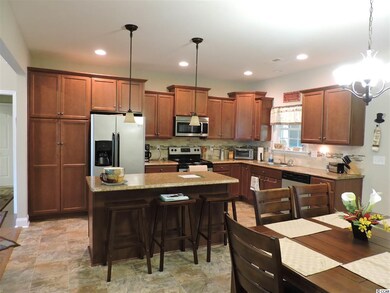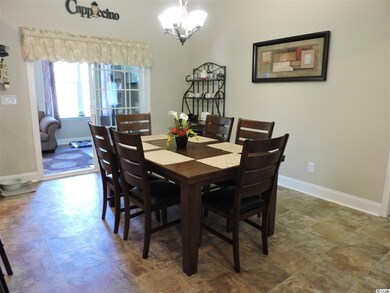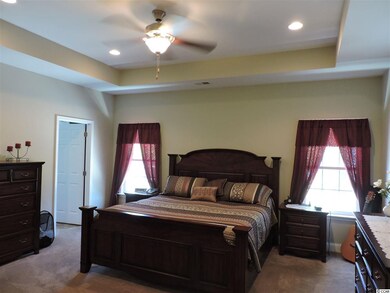
1771 Alford Rd Conway, SC 29526
Highlights
- Vaulted Ceiling
- Traditional Architecture
- Workshop
- Midland Elementary School Rated A-
- Main Floor Primary Bedroom
- Stainless Steel Appliances
About This Home
As of February 2017Brand new home located in Conway and zoned for Aynor school districts. This home boasts minimum height 9ft ceilings throughout. A split bedroom floor plan with new home updates and an open floor plan. Positioned on 1.6 acres and located on a secluded lot with no HOA; make sure not to pass it while driving by. Cathedral ceilings in the open floor plan living room with hard wood floors; kitchen includes stainless appliances that convey with price, island breakfast bar and tile back splash. Carolina room off of the kitchen has access to the back yard. Trey ceiling in the master bedroom, two over sized master closets and master bath has dual sinks plus a separate bathroom vanity counter top. Soaking tub and separate shower in the master bath. Two bedrooms on the other side of home are connected by a long hall way and have large walk in closets. 2nd bedroom has its own full bathroom with shower. Flex room allows for a private office space or additional storage. Outside you will notice most of the lot is wooded for privacy while the areas surrounding the home are cleared for low maintenance. Over sized garage has cabinets and additional storage to fit two cars very comfortably. Laundry room is located off the master bedroom and main living areas; washing machine and dryer are negotiable. Outside storage room has electricity for use with ease. This home has all of the updates you expect in a new home and brick veneer to finish the look. Contact your Realtor to schedule a showing today.
Last Agent to Sell the Property
Century 21 The Harrelson Group License #87428 Listed on: 07/26/2015

Home Details
Home Type
- Single Family
Year Built
- Built in 2013
Parking
- 2 Car Attached Garage
- Side Facing Garage
- Garage Door Opener
Home Design
- Traditional Architecture
- Brick Exterior Construction
- Brick Foundation
- Slab Foundation
- Vinyl Siding
Interior Spaces
- 2,100 Sq Ft Home
- Tray Ceiling
- Vaulted Ceiling
- Ceiling Fan
- Skylights
- Combination Kitchen and Dining Room
- Workshop
- Pull Down Stairs to Attic
- Fire and Smoke Detector
Kitchen
- Breakfast Bar
- Range
- Microwave
- Dishwasher
- Stainless Steel Appliances
- Kitchen Island
- Disposal
Flooring
- Carpet
- Laminate
Bedrooms and Bathrooms
- 3 Bedrooms
- Primary Bedroom on Main
- Split Bedroom Floorplan
- Walk-In Closet
- Bathroom on Main Level
- 3 Full Bathrooms
- Single Vanity
- Dual Vanity Sinks in Primary Bathroom
- Shower Only
- Garden Bath
Laundry
- Laundry Room
- Washer and Dryer Hookup
Schools
- Midland Elementary School
- Aynor Middle School
- Aynor High School
Utilities
- Central Air
- Underground Utilities
- Septic System
- Phone Available
- Cable TV Available
Additional Features
- Front Porch
- 1.64 Acre Lot
- Outside City Limits
Similar Homes in Conway, SC
Home Values in the Area
Average Home Value in this Area
Property History
| Date | Event | Price | Change | Sq Ft Price |
|---|---|---|---|---|
| 02/28/2017 02/28/17 | Sold | $288,600 | -2.5% | $134 / Sq Ft |
| 01/23/2017 01/23/17 | Pending | -- | -- | -- |
| 12/12/2016 12/12/16 | For Sale | $295,900 | +11.7% | $137 / Sq Ft |
| 09/18/2015 09/18/15 | Sold | $265,000 | -5.0% | $126 / Sq Ft |
| 08/14/2015 08/14/15 | Pending | -- | -- | -- |
| 07/26/2015 07/26/15 | For Sale | $279,000 | -- | $133 / Sq Ft |
Tax History Compared to Growth
Agents Affiliated with this Home
-
J
Seller's Agent in 2017
June 'Caroline' Richardson
1801 Realty Co. LLC
(843) 742-3000
36 Total Sales
-

Buyer's Agent in 2017
Bryant Evans
RE/MAX
(702) 553-6601
284 Total Sales
-

Seller's Agent in 2015
Laura Parker
Century 21 The Harrelson Group
(843) 870-4241
49 Total Sales
Map
Source: Coastal Carolinas Association of REALTORS®
MLS Number: 1514849
- 4426 Still Pond Rd
- TBD Stillpond Rd
- 4092 Still Pond Rd
- 2275 King Farm Rd Unit Lot 9
- 237 Copperwood Loop
- Hwy 319
- 1930 W Homewood Rd
- 3805 Mayfield Dr
- 148 Highmeadow Ln
- 3837 Mayfield Dr
- 153 Highmeadow Ln
- 2128 W Homewood Rd
- 3802 Stern Dr
- 646 Sunny Pond Ln
- 1872 Harris Short Cut Rd
- 4890 S Carolina 319
- 605 Fieldwoods Dr
- 1475 Four Mile Rd
- 365 Lenox Dr
- 142 Pine Forest Dr
