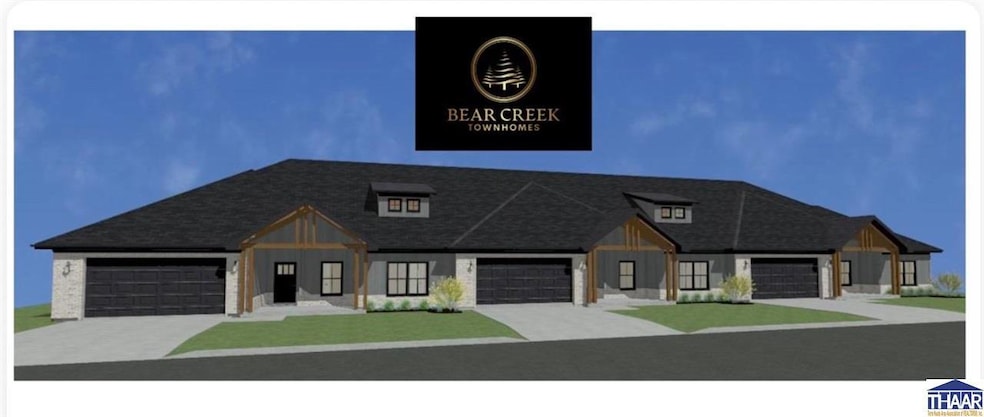1771 Bear Creek Terre Haute, IN 47803
Estimated payment $2,714/month
Highlights
- New Flooring
- Quartz Countertops
- 2 Car Attached Garage
- Newly Painted Property
- Covered Patio or Porch
- Eat-In Kitchen
About This Home
Welcome to the newest phase of Bear Creek Townhomes where luxury ranch-style living is redefined. Designed by Jon Mutchner Homes, these brand-new 2 bedroom, 2.5 bath townhomes offer the perfect blend of comfort, convenience, and modern design all on one floor. Enjoy open concept living with 9-foot ceilings, elegant vinyl plank flooring, and a customizable kitchen with curated finishes to make it uniquely yours. The spacious primary suite features a walk-in closet and a beautifully designed en suite bath, while a second bedroom with its own private bath provides the perfect guest or flex space. A cozy living area with a gas fireplace and access to your private patio completes the layout. With lawn care, snow removal, and exterior maintenance included, Bear Creek’s ranch-style units make upscale living effortless. Luxury living simplified and now all on one level.
Listing Agent
Berkshire Hathaway HomeServices Newlin-Miller REALTORS® License #RB15001108 Listed on: 11/07/2025

Co-Listing Agent
Berkshire Hathaway HomeServices Newlin-Miller REALTORS® License #RB21002659
Home Details
Home Type
- Single Family
Year Built
- Built in 2025
Lot Details
- 3,049 Sq Ft Lot
- Sprinkler System
HOA Fees
- $300 Monthly HOA Fees
Home Design
- Villa
- Newly Painted Property
- Slab Foundation
- Shingle Roof
Interior Spaces
- 1,840 Sq Ft Home
- 1-Story Property
- Tray Ceiling
- Ceiling Fan
- Gas Log Fireplace
- Double Pane Windows
- Vinyl Clad Windows
- Entrance Foyer
- Combination Dining and Living Room
- Fire and Smoke Detector
Kitchen
- Eat-In Kitchen
- Breakfast Bar
- Gas Oven or Range
- Microwave
- Dishwasher
- Quartz Countertops
- Disposal
Flooring
- New Flooring
- Carpet
- Vinyl
Bedrooms and Bathrooms
- 2 Bedrooms
- Split Bedroom Floorplan
- Walk-In Closet
Laundry
- Laundry Room
- Laundry on main level
Parking
- 2 Car Attached Garage
- Garage Door Opener
- Driveway
Outdoor Features
- Covered Patio or Porch
Schools
- Sugar Grove Elementary School
- Woodrow Wilson Middle School
- Terre Haute South High School
Utilities
- Forced Air Heating and Cooling System
- Heating System Uses Natural Gas
- Gas Available
- Gas Water Heater
Community Details
- Bear Creek Subdivision
Listing and Financial Details
- Builder Warranty
- Assessor Parcel Number 84-06-36-126-055.000-002
Map
Home Values in the Area
Average Home Value in this Area
Property History
| Date | Event | Price | List to Sale | Price per Sq Ft |
|---|---|---|---|---|
| 11/07/2025 11/07/25 | For Sale | $385,000 | -- | $209 / Sq Ft |
Source: Terre Haute Area Association of REALTORS®
MLS Number: 107942
- 1793 Bear Creek
- 1797 Bear Creek
- 1789 Bear Creek
- 1785 Bear Creek
- 287 Kensington Ct
- 787 S Forest Dr
- 1800 Block of State Road 46
- 554 Woodbine
- 4750 E Poplar Dr
- 686 Vista Glen Dr
- 7990 E Gospel Grove Ave
- 31 Mayflower Ct
- 4691 Summerset Dr
- 8133 E Gospel Grove Ave
- 306 Terre Vista Dr
- 116 Phoenix
- 3865 N Anderson Dr
- 145 Deming Ln
- 4515 Park Lane Ct
- 6214 Woodhill Ln
- 100 Village Dr
- 1897 N Hunt St
- 100 Antioch Cir E
- 0 Bill Farr Dr
- 4201 Locust St
- 615 S Brown Ave
- 2621 Sibley Ave
- 2125 Cleveland Ave
- 2591 S 25th St
- 2475 Rj Builders Ln
- 1750 Liberty Ave
- 2034 5th Ave
- 1631 Tippecanoe St
- 1663 7th Ave
- 1526 S 12th St
- 1095 Spruce St
- 208 S 9th St
- 1659 N 12th St
- 7700 E Vermont Dr
- 640 Wabash Ave
