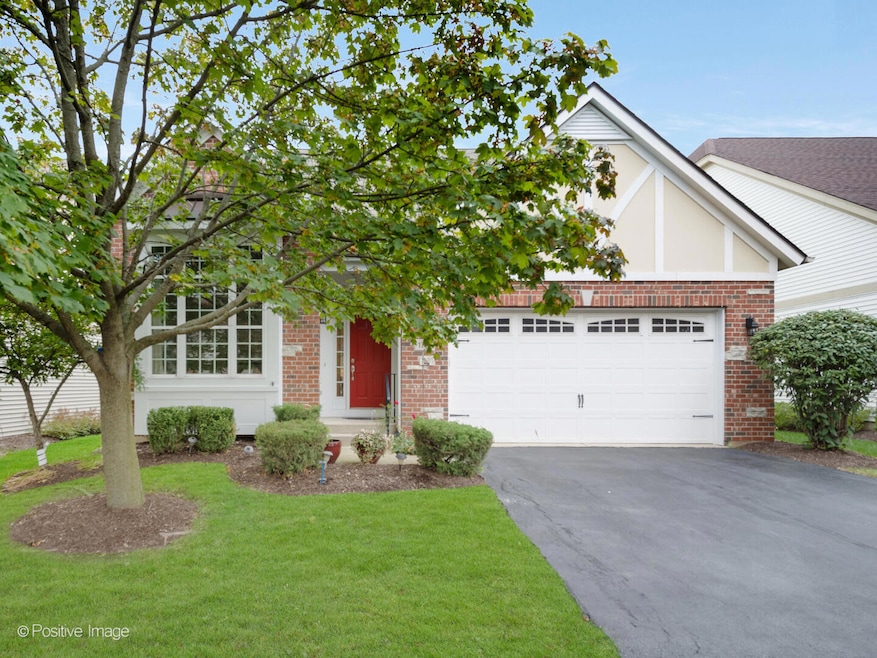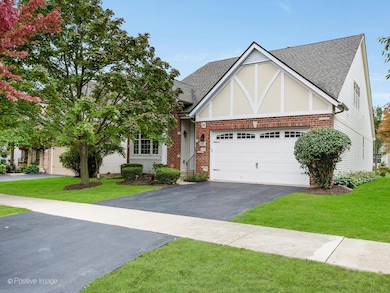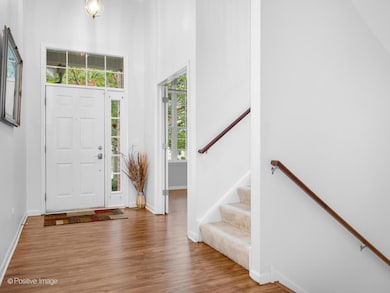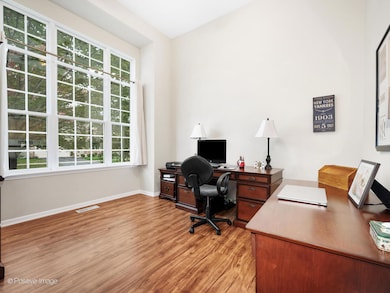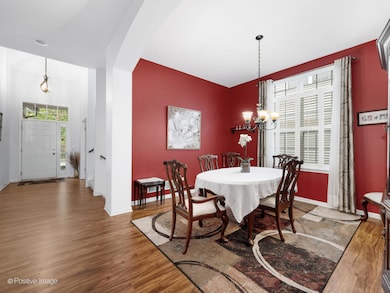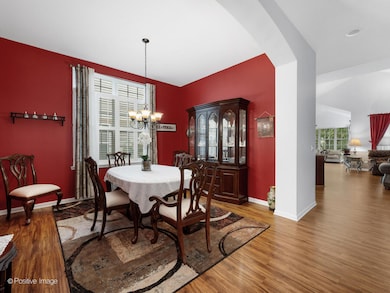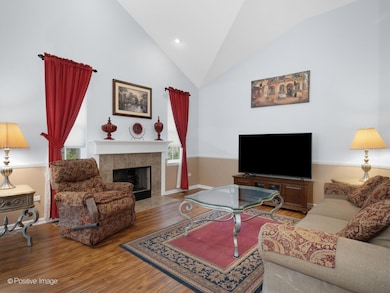1771 Briarheath Dr Aurora, IL 60505
Indian Creek NeighborhoodEstimated payment $3,831/month
Highlights
- Open Floorplan
- Community Lake
- Property is near park
- Mature Trees
- Clubhouse
- Center Hall Plan
About This Home
Welcome to this spacious, thoughtfully designed home in the sought-after Stonegate West community! Enjoy true single-level living with an expansive open-concept kitchen, breakfast area, and family room featuring a vaulted ceiling and cozy fireplace-perfect for both everyday comfort and entertaining. The versatile dining room can serve as a formal gathering space or even a music room, while the bright sunroom flows seamlessly from the kitchen and family room. The main level also includes a convenient laundry room, the primary bedroom with a large walk-in closet, double-sink vanity, soaking tub, and separate shower, plus a private office with built-ins large enough for two desks. Upstairs, a private guest suite with full bath and spacious loft provides the ideal retreat for visitors-or the potential for a third bedroom. Two HUGE closets are great for off-season clothes and other clean storage. The full, unfinished basement is a blank canvas for your future plans, with a bathroom rough-in already in place. Stonegate West Lifestyle: Living here means access to a clubhouse (just steps away), outdoor pool, fitness center, walking trails, and a vibrant calendar of social events. The well-managed HOA takes care of snow removal, lawn care, mulching, driveway sealing, and more-leaving you free to enjoy your home. Additional Highlights: * Invisible fences allowed with HOA approval (no physical fences) * Prime location within the community * Strong HOA financials and beautifully maintained surroundings * 33 golf courses within 10 miles! Don't miss this rare opportunity for comfort, community, and convenience in one of the area's best neighborhoods. Schedule your showing today!
Home Details
Home Type
- Single Family
Est. Annual Taxes
- $11,176
Year Built
- Built in 2006
Lot Details
- Lot Dimensions are 50x123
- Paved or Partially Paved Lot
- Mature Trees
HOA Fees
Parking
- 2 Car Attached Garage
- Garage Door Opener
- Driveway
Home Design
- Traditional Architecture
- Brick Exterior Construction
- Asphalt Roof
- Concrete Perimeter Foundation
- Cedar
Interior Spaces
- 2,748 Sq Ft Home
- 2-Story Property
- Open Floorplan
- Vaulted Ceiling
- Gas Log Fireplace
- Double Pane Windows
- Tilt-In Windows
- Sliding Doors
- Center Hall Plan
- Family Room with Fireplace
- Sitting Room
- Living Room
- Breakfast Room
- Formal Dining Room
- Home Office
- Unfinished Attic
- Carbon Monoxide Detectors
Kitchen
- Double Oven
- Microwave
- Dishwasher
- Disposal
Flooring
- Carpet
- Vinyl
Bedrooms and Bathrooms
- 2 Bedrooms
- 2 Potential Bedrooms
- Main Floor Bedroom
- Walk-In Closet
- Bathroom on Main Level
- Soaking Tub
- Separate Shower
Laundry
- Laundry Room
- Laundry on main level
- Dryer
- Washer
- Sink Near Laundry
Unfinished Basement
- Basement Fills Entire Space Under The House
- Sump Pump
Location
- Property is near park
Utilities
- Forced Air Heating and Cooling System
- Heating System Uses Natural Gas
Listing and Financial Details
- Senior Tax Exemptions
- Homeowner Tax Exemptions
Community Details
Overview
- Association fees include insurance, clubhouse, exercise facilities, pool, exterior maintenance, lawn care, snow removal
- Jennifer Association, Phone Number (630) 530-1122
- Stonegate West Subdivision
- Property managed by Vista Property Management
- Community Lake
Amenities
- Clubhouse
Recreation
- Community Pool
Map
Home Values in the Area
Average Home Value in this Area
Tax History
| Year | Tax Paid | Tax Assessment Tax Assessment Total Assessment is a certain percentage of the fair market value that is determined by local assessors to be the total taxable value of land and additions on the property. | Land | Improvement |
|---|---|---|---|---|
| 2024 | $11,176 | $179,027 | $26,483 | $152,544 |
| 2023 | $10,758 | $159,959 | $23,662 | $136,297 |
| 2022 | $10,253 | $145,948 | $21,589 | $124,359 |
| 2021 | $10,082 | $135,880 | $20,100 | $115,780 |
| 2020 | $9,257 | $122,309 | $18,670 | $103,639 |
| 2019 | $9,016 | $113,322 | $17,298 | $96,024 |
| 2018 | $8,862 | $108,323 | $18,450 | $89,873 |
| 2017 | $8,727 | $99,990 | $19,832 | $80,158 |
| 2016 | $11,321 | $118,579 | $18,981 | $99,598 |
| 2015 | -- | $104,733 | $16,322 | $88,411 |
| 2014 | -- | $93,835 | $15,698 | $78,137 |
| 2013 | -- | $88,961 | $14,442 | $74,519 |
Property History
| Date | Event | Price | List to Sale | Price per Sq Ft | Prior Sale |
|---|---|---|---|---|---|
| 10/16/2025 10/16/25 | Price Changed | $519,900 | 0.0% | $189 / Sq Ft | |
| 10/16/2025 10/16/25 | For Sale | $519,900 | +73.3% | $189 / Sq Ft | |
| 07/22/2016 07/22/16 | Sold | $300,000 | 0.0% | $109 / Sq Ft | View Prior Sale |
| 06/08/2016 06/08/16 | Pending | -- | -- | -- | |
| 05/24/2016 05/24/16 | Price Changed | $299,900 | -14.1% | $109 / Sq Ft | |
| 03/01/2016 03/01/16 | Price Changed | $349,000 | -5.7% | $127 / Sq Ft | |
| 11/03/2015 11/03/15 | For Sale | $369,900 | -- | $135 / Sq Ft |
Purchase History
| Date | Type | Sale Price | Title Company |
|---|---|---|---|
| Warranty Deed | $300,000 | North American Title Co | |
| Quit Claim Deed | -- | None Available | |
| Interfamily Deed Transfer | -- | Prairie Title | |
| Warranty Deed | $431,000 | Chicago Title Insurance Co |
Mortgage History
| Date | Status | Loan Amount | Loan Type |
|---|---|---|---|
| Open | $306,450 | New Conventional |
Source: Midwest Real Estate Data (MRED)
MLS Number: 12442084
APN: 15-13-202-024
- 1671 Sheffer Rd
- 1176 Heathrow Ln
- 1193 Heathrow Ln
- 0000 N Farnsworth Ave
- Lot 1 Reckinger Rd
- 970 Waterside Ct
- 2428 Ridgewood Ct
- 1567 Galway Dr
- 1147 Rural St Unit 41
- 1826 N Farnsworth Ave
- 1750 N Marywood Ave Unit 405
- 1942 Tall Oaks Dr Unit 1A
- 1942 Tall Oaks Dr Unit 3B
- 1953 Charles Ln Unit 1953
- 1037 Parkhill Cir
- 2578 Crestview Dr
- 1105 Indian Ave
- 1110 Oakhill Dr
- 921 Parkhill Cir
- 1123 Front St
- 991 Tollview Ave Unit 5
- 1212 Lehnertz Cir
- 1751 Felten Rd Unit 1
- 1340 Marshall Blvd
- 850 County Line Rd Unit C4908
- 1850 Tall Oaks Dr Unit 2208
- 1675-1735 N Marywood Ave
- 1750 N Marywood Ave Unit 109
- 2279 Reflections Dr Unit 1208
- 1037 Parkhill Cir
- 2468 Reflections Dr Unit T2401
- 2497 Reflections Dr Unit T3003
- 2249 Hudson Cir Unit 3105
- 522 Wolverine Dr Unit 522
- 343 Abington Woods Dr
- 345 Abington Woods Dr Unit 405B
- 2800 Pontiac Dr
- 3106 Bromley Ln Unit 422B
- 3107 Whitney Rd Unit 1
- 1384 Roxbury Dr
