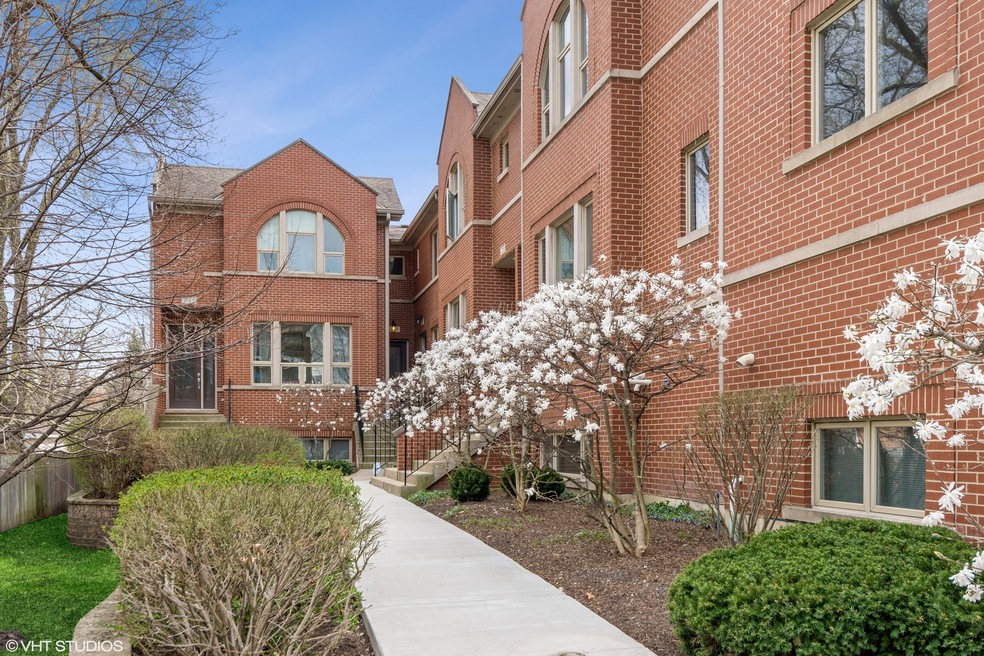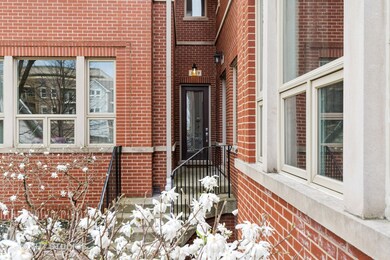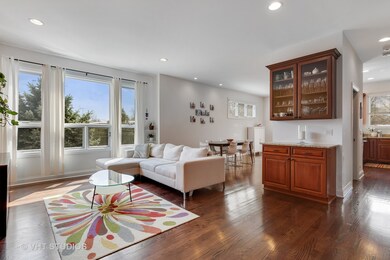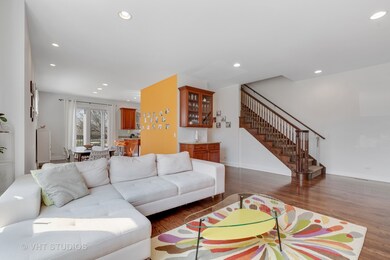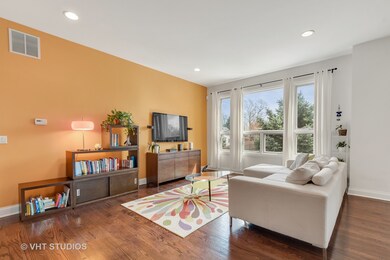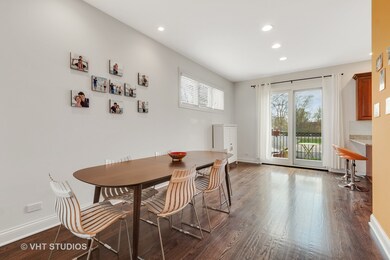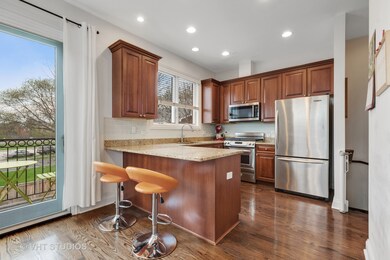
1771 Dewes St Unit B Glenview, IL 60025
Highlights
- Vaulted Ceiling
- Wood Flooring
- Granite Countertops
- Pleasant Ridge Elementary School Rated A-
- Whirlpool Bathtub
- Home Office
About This Home
As of June 2021Get the Urban feel in the suburbs. Located in the heart of Downtown Glenview. This south facing corner end unit offers Hardwood floors on the main level, lower level, and upstairs hall. The open and very bright Kitchen has 42" cabinets, newer stainless steel appliances and granite counter tops. Sliding doors open to west-facing balcony with grilling space. This open floor plan is perfect for entertaining- kitchen flows to dining room and the Dining Room is open to the Living Room with a built-in bar. Spacious and sunny Bedrooms. The Primary Suite has a large walk-in closet with organizers and the attached Bathroom offers a separate shower and whirlpool bath. The Finished Lower level has a full bath, laundry, storage, and a home Office. The home office originally was open and used as a Family Room. Attached 2 car garage with epoxy floor has White Rabbit organizers. Walking distance to the train station, town, library, restaurants and parks. Plenty of storage!
Last Agent to Sell the Property
Baird & Warner License #475124314 Listed on: 04/08/2021

Last Buyer's Agent
David Yocum
Redfin Corporation License #475096945

Townhouse Details
Home Type
- Townhome
Est. Annual Taxes
- $8,990
Year Built
- Built in 2005
HOA Fees
- $320 Monthly HOA Fees
Parking
- 2 Car Attached Garage
- Garage Transmitter
- Garage Door Opener
- Driveway
- Parking Included in Price
Home Design
- Brick Exterior Construction
- Concrete Perimeter Foundation
Interior Spaces
- 2,000 Sq Ft Home
- 2-Story Property
- Dry Bar
- Vaulted Ceiling
- Ceiling Fan
- Entrance Foyer
- Formal Dining Room
- Home Office
- Storage
- Wood Flooring
Kitchen
- Range
- Microwave
- Dishwasher
- Granite Countertops
- Disposal
Bedrooms and Bathrooms
- 3 Bedrooms
- 3 Potential Bedrooms
- Walk-In Closet
- Dual Sinks
- Whirlpool Bathtub
- Separate Shower
Laundry
- Dryer
- Washer
Finished Basement
- Walk-Out Basement
- Basement Fills Entire Space Under The House
- Sump Pump
- Finished Basement Bathroom
Home Security
Outdoor Features
- Balcony
Schools
- Lyon Elementary School
- Springman Middle School
- Glenbrook South High School
Utilities
- Forced Air Heating and Cooling System
- Heating System Uses Natural Gas
- Lake Michigan Water
- Cable TV Available
Listing and Financial Details
- Homeowner Tax Exemptions
Community Details
Overview
- Association fees include insurance, lawn care, snow removal
- 6 Units
- Zaneta Ahuja Association, Phone Number (703) 728-4596
Pet Policy
- Dogs and Cats Allowed
Security
- Storm Screens
Ownership History
Purchase Details
Home Financials for this Owner
Home Financials are based on the most recent Mortgage that was taken out on this home.Purchase Details
Home Financials for this Owner
Home Financials are based on the most recent Mortgage that was taken out on this home.Purchase Details
Home Financials for this Owner
Home Financials are based on the most recent Mortgage that was taken out on this home.Purchase Details
Home Financials for this Owner
Home Financials are based on the most recent Mortgage that was taken out on this home.Similar Homes in the area
Home Values in the Area
Average Home Value in this Area
Purchase History
| Date | Type | Sale Price | Title Company |
|---|---|---|---|
| Warranty Deed | $495,000 | Baird & Warner Ttl Svcs Inc | |
| Warranty Deed | $462,000 | Chicago Title | |
| Warranty Deed | $427,500 | Multiple | |
| Special Warranty Deed | $510,000 | -- |
Mortgage History
| Date | Status | Loan Amount | Loan Type |
|---|---|---|---|
| Open | $396,000 | New Conventional | |
| Previous Owner | $320,000 | New Conventional | |
| Previous Owner | $369,600 | New Conventional | |
| Previous Owner | $385,000 | No Value Available | |
| Previous Owner | $308,000 | New Conventional | |
| Previous Owner | $313,500 | New Conventional | |
| Previous Owner | $320,625 | New Conventional | |
| Previous Owner | $255,000 | Unknown | |
| Previous Owner | $270,000 | Fannie Mae Freddie Mac |
Property History
| Date | Event | Price | Change | Sq Ft Price |
|---|---|---|---|---|
| 06/17/2021 06/17/21 | Sold | $495,000 | -3.9% | $248 / Sq Ft |
| 04/27/2021 04/27/21 | For Sale | -- | -- | -- |
| 04/26/2021 04/26/21 | Pending | -- | -- | -- |
| 04/08/2021 04/08/21 | For Sale | $515,000 | +11.5% | $258 / Sq Ft |
| 08/26/2016 08/26/16 | Sold | $462,000 | -3.5% | -- |
| 08/24/2016 08/24/16 | Pending | -- | -- | -- |
| 08/24/2016 08/24/16 | For Sale | $479,000 | -- | -- |
Tax History Compared to Growth
Tax History
| Year | Tax Paid | Tax Assessment Tax Assessment Total Assessment is a certain percentage of the fair market value that is determined by local assessors to be the total taxable value of land and additions on the property. | Land | Improvement |
|---|---|---|---|---|
| 2024 | $10,193 | $46,055 | $4,861 | $41,194 |
| 2023 | $9,906 | $46,055 | $4,861 | $41,194 |
| 2022 | $9,906 | $46,055 | $4,861 | $41,194 |
| 2021 | $9,688 | $42,256 | $3,721 | $38,535 |
| 2020 | $9,630 | $42,256 | $3,721 | $38,535 |
| 2019 | $8,990 | $46,531 | $3,721 | $42,810 |
| 2018 | $8,533 | $40,537 | $3,265 | $37,272 |
| 2017 | $9,075 | $40,537 | $3,265 | $37,272 |
| 2016 | $8,047 | $40,537 | $3,265 | $37,272 |
| 2015 | $9,478 | $42,425 | $2,658 | $39,767 |
| 2014 | $9,318 | $42,425 | $2,658 | $39,767 |
| 2013 | $9,020 | $42,425 | $2,658 | $39,767 |
Agents Affiliated with this Home
-
Karen Skurie

Seller's Agent in 2021
Karen Skurie
Baird Warner
(847) 361-4687
2 in this area
109 Total Sales
-
David Yocum
D
Buyer's Agent in 2021
David Yocum
Redfin Corporation
-
Eileen Campbell

Seller's Agent in 2016
Eileen Campbell
Jameson Sotheby's International Realty
(847) 757-5181
32 Total Sales
Map
Source: Midwest Real Estate Data (MRED)
MLS Number: 11046646
APN: 04-35-307-068-1001
- 1800 Dewes St Unit 201
- 921 Harlem Ave Unit 16
- 1747 Linneman St
- 1625 Glenview Rd Unit 210
- 1622 Glenview Rd
- 608 Carriage Hill Dr
- 1752 Maclean Ct
- 2122 Dewes St
- 1215 Parker Dr
- 511 N Branch Rd
- 2114 Prairie St
- 1544 Longvalley Rd
- 1735 Longvalley Rd
- 1329 Sanford Ln
- 330 Nora Ave
- 1123 Longvalley Rd
- 517 Briarhill Ln
- 1900 E Lake Ave
- 1900 E Lake Ave
- 506 Briarhill Ln
