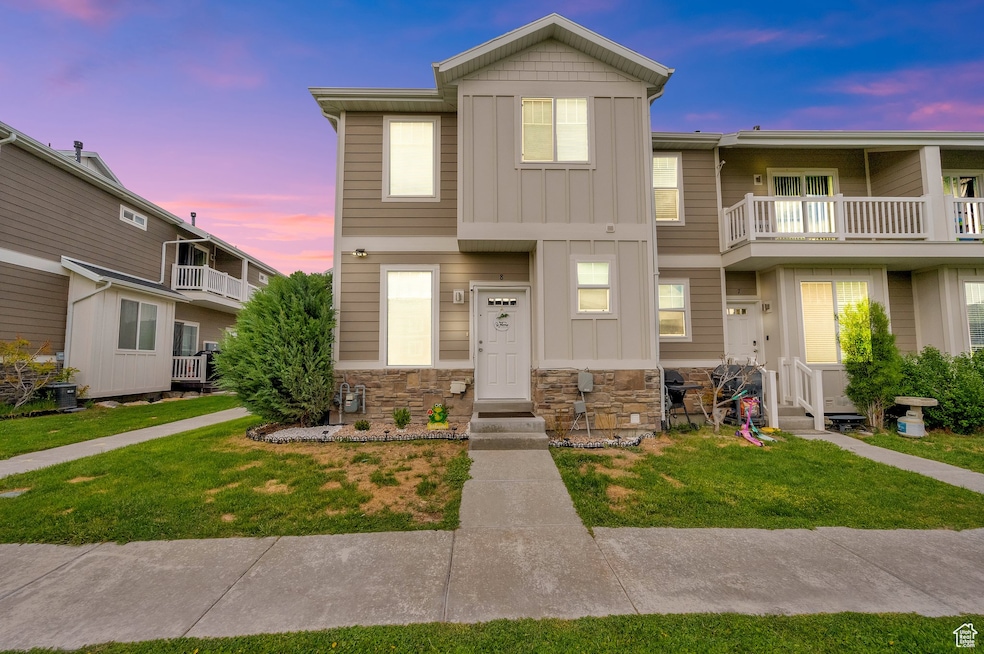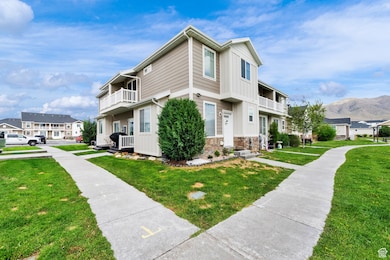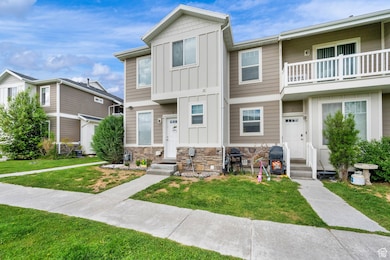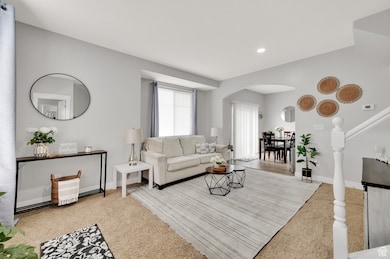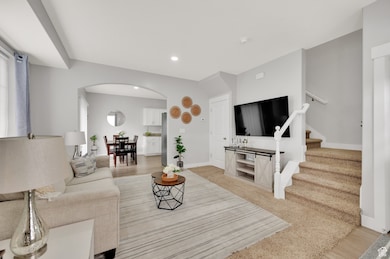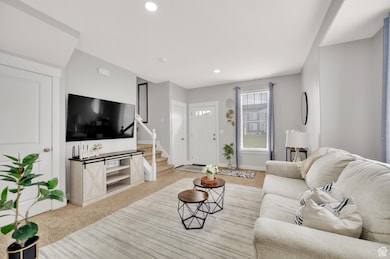PENDING
$14K PRICE DROP
1771 E Skyline Dr Unit 8 Eagle Mountain, UT 84005
Estimated payment $2,073/month
Total Views
4,521
2
Beds
2.5
Baths
1,558
Sq Ft
$225
Price per Sq Ft
Highlights
- Mountain View
- Granite Countertops
- Double Pane Windows
- Clubhouse
- Balcony
- Community Playground
About This Home
Welcome home to this beautiful 2 bedroom, 3 bath row end townhouse. breathtaking views of the valley and is located right in the heart of the quiet and peaceful community of Eagle Mountain. close proximity to Cory B Wride Memorial Park, offering plenty of outdoor activities for everyone. Conveniently located near grocery stores and other local amenities.
Townhouse Details
Home Type
- Townhome
Est. Annual Taxes
- $1,605
Year Built
- Built in 2017
Lot Details
- 871 Sq Ft Lot
- North Facing Home
- Landscaped
- Sprinkler System
HOA Fees
- $120 Monthly HOA Fees
Home Design
- Asphalt Roof
- Cement Siding
- Stone Siding
- Stucco
Interior Spaces
- 1,558 Sq Ft Home
- 3-Story Property
- Double Pane Windows
- Sliding Doors
- Mountain Views
- Basement Fills Entire Space Under The House
Kitchen
- Free-Standing Range
- Microwave
- Portable Dishwasher
- Granite Countertops
- Disposal
Flooring
- Carpet
- Laminate
Bedrooms and Bathrooms
- 2 Bedrooms
Parking
- 2 Parking Spaces
- 2 Open Parking Spaces
Outdoor Features
- Balcony
Schools
- Cedar Valley Elementary School
- Frontier Middle School
- Cedar Valley High School
Utilities
- Forced Air Heating and Cooling System
- Natural Gas Connected
Listing and Financial Details
- Exclusions: Dryer, Refrigerator, Washer
- Assessor Parcel Number 38-482-0020
Community Details
Overview
- Association fees include ground maintenance
- Eagle Point HOA, Phone Number (801) 766-9998
- Eagle Point Subdivision
- Maintained Community
Amenities
- Clubhouse
Recreation
- Community Playground
- Snow Removal
Map
Create a Home Valuation Report for This Property
The Home Valuation Report is an in-depth analysis detailing your home's value as well as a comparison with similar homes in the area
Home Values in the Area
Average Home Value in this Area
Property History
| Date | Event | Price | List to Sale | Price per Sq Ft |
|---|---|---|---|---|
| 01/13/2026 01/13/26 | Pending | -- | -- | -- |
| 06/27/2025 06/27/25 | Price Changed | $350,200 | -1.1% | $225 / Sq Ft |
| 06/20/2025 06/20/25 | Price Changed | $354,200 | -1.7% | $227 / Sq Ft |
| 06/04/2025 06/04/25 | Price Changed | $360,200 | -1.1% | $231 / Sq Ft |
| 05/20/2025 05/20/25 | For Sale | $364,200 | -- | $234 / Sq Ft |
Source: UtahRealEstate.com
Source: UtahRealEstate.com
MLS Number: 2086155
Nearby Homes
- 3894 N Cougar Ln
- 1792 E Skyline Dr Unit G 5
- 3952 N Wildcat Ln
- 1754 E Skyline Dr Unit K2
- 1721 E Eagle View Ln
- 1828 E Eagle View Ln
- 1847 E Eagle View Ln
- 1832 E Eagle View Ln
- 1760 E Fall St
- 3901 N Aggie Dr
- 1786 E Eagle Ln
- 3944 N Eagle Point Ln
- 1745 E Tumwater Ln
- 3948 N Cougar Ln
- 1758 E Tumwater Ln
- 1653 E Downwater St
- 1674 E Downwater St
- 1673 E Slow Water Way
- 1817 E Juniper Dr Unit 102
- 1990 E Hummingbird Dr Unit 4097
