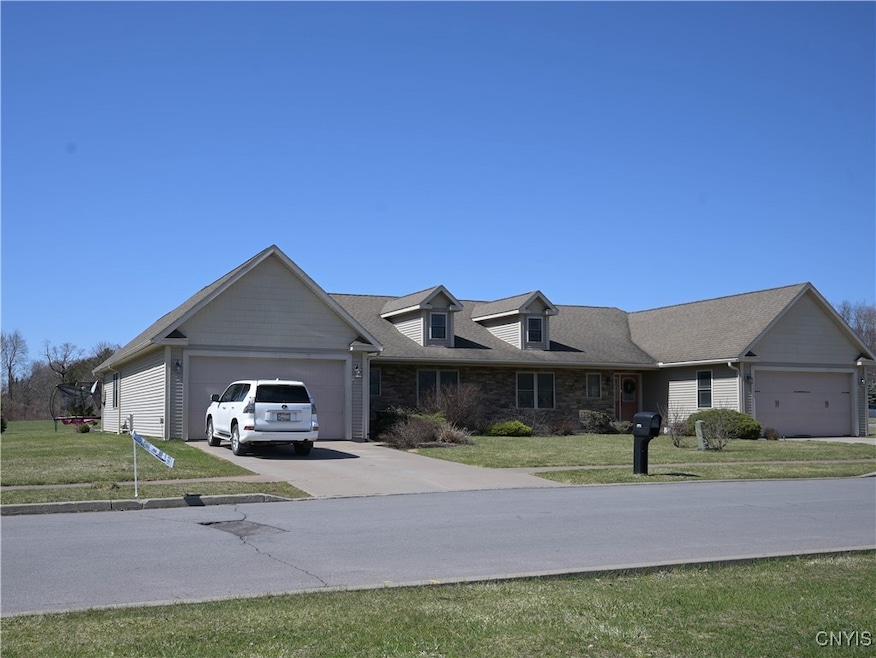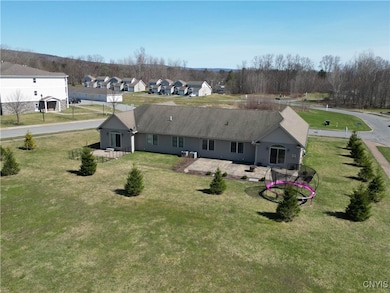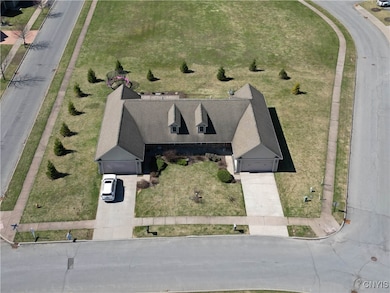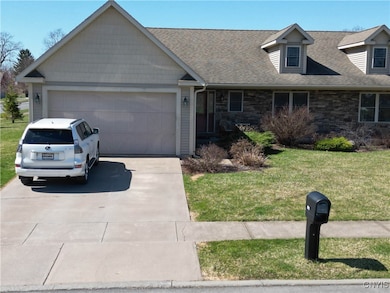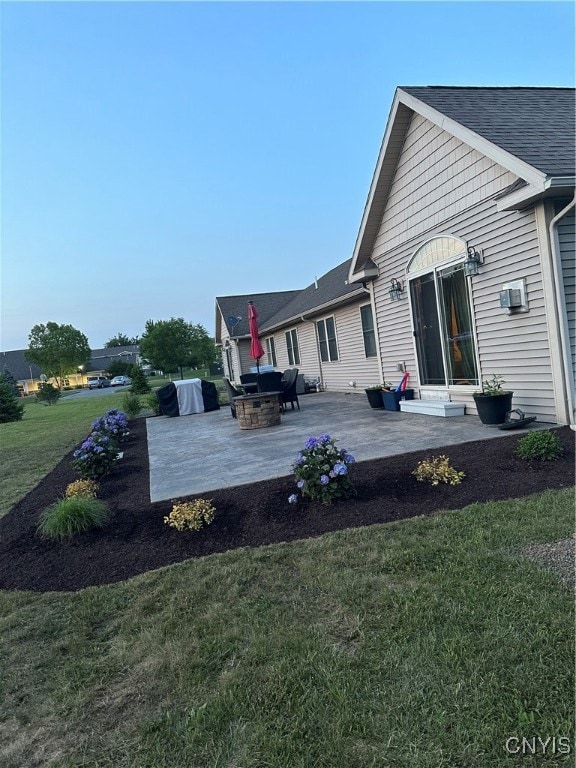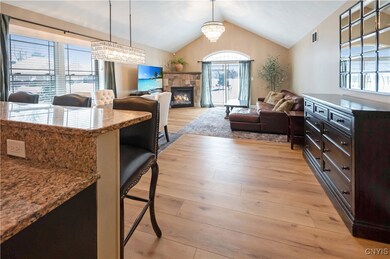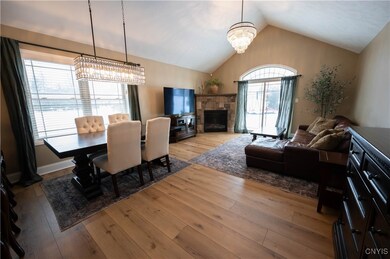1771 Independence Square Utica, NY 13502
North Utica NeighborhoodEstimated payment $2,690/month
Highlights
- Primary Bedroom Suite
- Recreation Room
- Granite Countertops
- Property is near public transit
- Cathedral Ceiling
- Fireplace
About This Home
This could very well be your first dream home...or...a wonderful pied a terre in central New York to enjoy as a second residence! A stunning townhome nestled in the desirable planned development community of Deerfield Place and Schuyler Commons. This impressive residence, built in 2011, offers a perfect blend of modern luxury and comfortable living, encompassing 1,604 sq. ft. of thoughtfully designed space on the main level. As you enter, you are greeted by a spacious foyer that leads to an inviting open-concept living area, where a magnificent cathedral ceiling enhances the sense of space and light. The contemporary kitchen is a chef's delight, equipped with sleek stainless-steel appliances and stunning granite countertops, seamlessly connecting to the dining and living areas. Elegant luxury flooring flows throughout, and calming color palette, add sophistication to every room. The living room, adorned with elegant glass doors and palladium transom, opens to a beautifully landscaped concrete patio—perfect for cohesive indoor and outdoor entertaining areas. This home features three generous bedrooms, including a luxurious primary suite that serves as a tranquil retreat, complemented by a well-appointed guest bathroom for convenience. High quality, energy efficient windows throughout the home, fill the spaces with light and great energy. Each bedroom boasts a large closet, with the primary suite having a full walk in area. Venture downstairs to discover a fully finished basement that elevates your living experience, featuring a family room complete with a stylish bar with plenty of seating space, cabinetry, and 2 built in coolers. cozy gas fireplace framed by a stunning stone surround centers the space—creating an ideal setting for gatherings and relaxation. Additionally, a charming bonus room with shiplap walls currently serves as a delightful playroom, offering endless possibilities for personalization. A separate, closed area holds all utilities and additional storage options. Located in a vibrant multi-generational community, with beautifully landscaped common areas, walking paths, and nearby amenities fostering a welcoming atmosphere among residents.
Listing Agent
Listing by River Hills Properties LLC Barn License #10491202123 Listed on: 02/06/2025
Home Details
Home Type
- Single Family
Est. Annual Taxes
- $10,116
Year Built
- Built in 2011
Lot Details
- 7,078 Sq Ft Lot
- Lot Dimensions are 70x100
- Rectangular Lot
Parking
- 2 Car Attached Garage
- Garage Door Opener
- Driveway
Home Design
- Poured Concrete
- Vinyl Siding
Interior Spaces
- 1,604 Sq Ft Home
- 1-Story Property
- Wet Bar
- Bar
- Cathedral Ceiling
- Fireplace
- Sliding Doors
- Entrance Foyer
- Family Room
- Recreation Room
- Finished Basement
- Basement Fills Entire Space Under The House
Kitchen
- Breakfast Bar
- Gas Oven
- Gas Range
- Dishwasher
- Granite Countertops
Bedrooms and Bathrooms
- 3 Main Level Bedrooms
- Primary Bedroom Suite
- 2 Full Bathrooms
Laundry
- Laundry Room
- Laundry on main level
- Dryer
- Washer
Eco-Friendly Details
- Energy-Efficient Appliances
- Energy-Efficient Windows
- Energy-Efficient HVAC
- Energy-Efficient Lighting
Utilities
- Forced Air Heating and Cooling System
- Heating System Uses Gas
- Electric Water Heater
- High Speed Internet
- Cable TV Available
Additional Features
- Patio
- Property is near public transit
Listing and Financial Details
- Assessor Parcel Number 301600-307-009-0005-004-000-0000
Map
Home Values in the Area
Average Home Value in this Area
Tax History
| Year | Tax Paid | Tax Assessment Tax Assessment Total Assessment is a certain percentage of the fair market value that is determined by local assessors to be the total taxable value of land and additions on the property. | Land | Improvement |
|---|---|---|---|---|
| 2024 | $5,742 | $142,000 | $11,600 | $130,400 |
| 2023 | $100 | $142,000 | $11,600 | $130,400 |
| 2022 | $0 | $142,000 | $11,600 | $130,400 |
| 2021 | $0 | $142,000 | $11,600 | $130,400 |
| 2020 | $0 | $142,000 | $11,600 | $130,400 |
| 2019 | $0 | $142,000 | $11,600 | $130,400 |
| 2018 | $0 | $142,000 | $11,600 | $130,400 |
| 2017 | $0 | $142,000 | $11,600 | $130,400 |
| 2016 | $0 | $142,000 | $11,600 | $130,400 |
| 2015 | -- | $142,000 | $11,600 | $130,400 |
| 2014 | -- | $142,000 | $11,600 | $130,400 |
Property History
| Date | Event | Price | Change | Sq Ft Price |
|---|---|---|---|---|
| 09/22/2025 09/22/25 | Price Changed | $349,900 | -12.5% | $218 / Sq Ft |
| 08/07/2025 08/07/25 | Price Changed | $399,900 | -7.0% | $249 / Sq Ft |
| 02/06/2025 02/06/25 | For Sale | $429,900 | -- | $268 / Sq Ft |
Purchase History
| Date | Type | Sale Price | Title Company |
|---|---|---|---|
| Deed | -- | Donald Gerace |
Source: Mid New York Regional MLS
MLS Number: S1587586
APN: 307-009-0005-004-000-0000
- 1781 Independence Square
- 704 Dawes Ave
- 162 Deerfield Dr W
- 2 Dawes Ct E
- 614 Coolidge Rd
- 719 Dawes Ave
- 517 Coolidge Rd
- 402 Kingston Rd
- 710 Buchanan Rd
- 103 Riverside Dr
- 807 Utica Rd
- 108 Wells Place
- 109 Gladys St
- 805 Buchanan Rd
- 102 Hedgewood Place
- 810 Cosby Rd
- 410 Utica Rd
- 640 Pauline Ave
- 202 Garfield St
- 161 Forrest St
- 1 "Delta" Patriot Cir
- 1 Patriot Cir
- 810 Cosby Rd
- 412 Main St Unit 202
- 15 Fineview Dr
- 330 Main St
- 106 Hotel St Unit 1
- 106 Hotel St Unit 5
- 110 Hotel St Unit 4
- 110 Hotel St Unit 3
- 110 Hotel St Unit 2
- 119-137 Hotel St
- 310 Broad St
- 10513 Cosby Manor Rd
- 750 Bleecker St Unit 2
- 850 Bleecker St Unit 1F
- 208 Jefferson Ave
- 230 Genesee St Unit 228
- 600 State St
- 239 Genesee St
