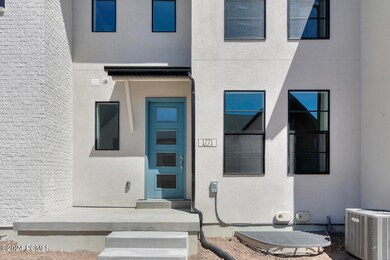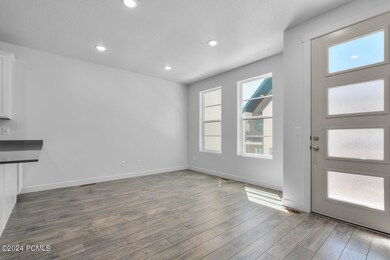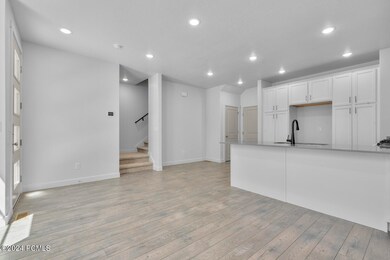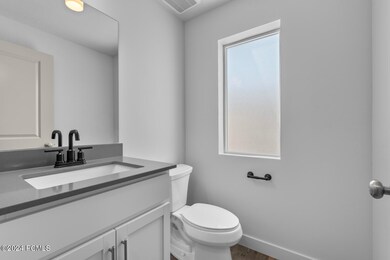
1771 N 180 E Heber City, UT 84032
Highlights
- New Construction
- ENERGY STAR Certified Homes
- Mountain View
- Open Floorplan
- Home Energy Rating Service (HERS) Rated Property
- Wood Flooring
About This Home
As of July 2025Experience the elegance of the Sundborn Town Home located in a vibrant Heber community! This exquisite residence features white laminate cabinets, quartz kitchen countertops, and stainless steel gas appliances. A blend of laminate hardwood, vinyl tile, and carpet flooring, creating a warm and inviting atmosphere. The owner's bathroom is designed with cultured marble shower surrounds and black matte hardware, providing a luxurious retreat and an upstairs loft provides extra space for relaxing and entertaining! Come check it out today!
Last Agent to Sell the Property
Ivory Homes, LTD License #11279804-SA00 Listed on: 05/21/2025
Last Buyer's Agent
Non Agent
Non Member
Property Details
Home Type
- Condominium
Est. Annual Taxes
- $2,211
Year Built
- Built in 2024 | New Construction
HOA Fees
- $245 Monthly HOA Fees
Parking
- 2 Car Attached Garage
- Garage Door Opener
Home Design
- Wood Frame Construction
- Asphalt Roof
- Wood Siding
- Stone Siding
- Concrete Perimeter Foundation
- Stucco
- Stone
Interior Spaces
- 1,227 Sq Ft Home
- Multi-Level Property
- Open Floorplan
- Family Room
- Dining Room
- Loft
- Mountain Views
Kitchen
- Breakfast Bar
- Oven
- Gas Range
- Microwave
- ENERGY STAR Qualified Dishwasher
- Kitchen Island
Flooring
- Wood
- Carpet
- Vinyl
Bedrooms and Bathrooms
- 2 Bedrooms
- Walk-In Closet
Laundry
- Laundry Room
- Electric Dryer Hookup
Home Security
Eco-Friendly Details
- Home Energy Rating Service (HERS) Rated Property
- ENERGY STAR Certified Homes
Utilities
- Forced Air Heating and Cooling System
- High-Efficiency Furnace
- Programmable Thermostat
- Natural Gas Connected
- Gas Water Heater
- High Speed Internet
- Phone Available
- Cable TV Available
Additional Features
- Patio
- Landscaped
Listing and Financial Details
- Assessor Parcel Number 00-0021-7943
Community Details
Overview
- Association fees include amenities, ground maintenance, management fees, reserve/contingency fund
- Association Phone (801) 955-5126
- Coyote Ridge Subdivision
Security
- Fire and Smoke Detector
Ownership History
Purchase Details
Home Financials for this Owner
Home Financials are based on the most recent Mortgage that was taken out on this home.Similar Homes in Heber City, UT
Home Values in the Area
Average Home Value in this Area
Purchase History
| Date | Type | Sale Price | Title Company |
|---|---|---|---|
| Special Warranty Deed | -- | Cottonwood Title |
Mortgage History
| Date | Status | Loan Amount | Loan Type |
|---|---|---|---|
| Previous Owner | $490,845 | FHA |
Property History
| Date | Event | Price | Change | Sq Ft Price |
|---|---|---|---|---|
| 07/23/2025 07/23/25 | Sold | -- | -- | -- |
| 06/11/2025 06/11/25 | Pending | -- | -- | -- |
| 05/21/2025 05/21/25 | For Sale | $499,900 | 0.0% | $407 / Sq Ft |
| 02/27/2025 02/27/25 | Pending | -- | -- | -- |
| 02/13/2025 02/13/25 | Price Changed | $499,900 | -2.0% | $407 / Sq Ft |
| 01/23/2025 01/23/25 | Price Changed | $509,900 | -6.0% | $416 / Sq Ft |
| 07/02/2024 07/02/24 | For Sale | $542,600 | -- | $442 / Sq Ft |
Tax History Compared to Growth
Tax History
| Year | Tax Paid | Tax Assessment Tax Assessment Total Assessment is a certain percentage of the fair market value that is determined by local assessors to be the total taxable value of land and additions on the property. | Land | Improvement |
|---|---|---|---|---|
| 2024 | $2,211 | $239,021 | $150,000 | $89,021 |
| 2023 | $2,211 | $150,000 | $150,000 | $0 |
Agents Affiliated with this Home
-
Barry Beverly
B
Seller's Agent in 2025
Barry Beverly
Ivory Homes, LTD
(801) 450-1927
8 in this area
10 Total Sales
-
N
Buyer's Agent in 2025
Non Agent
Non Member
Map
Source: Park City Board of REALTORS®
MLS Number: 12402703
- 1791 N 180 E
- 1786 N 180 E
- 1802 N 180 E
- 1804 N 180 E
- 1768 N 180 E
- 1822 N 180 E
- 1925 N Anderson Pass Loop
- 1922 N Anderson Pass Loop
- 1914 N Anderson Pass Loop
- Stockholm Plan at Coyote Ridge - Cottages
- Sundborn Plan at Coyote Ridge - Townhomes
- Brinton Signature Plan at Coyote Ridge - Signature
- Nyborg Plan at Coyote Ridge - Cottages
- Copenhagen Grand Plan at Coyote Ridge - Cottages
- Brinton Signature Plan at Coyote Ridge - Townhomes
- Brinton Signature Plan at Coyote Ridge - Cottages
- 291 E 1980 N
- Drakes Plan at Jordanelle Ridge
- Millcreek Plan at Jordanelle Ridge
- Bane Plan at Jordanelle Ridge






