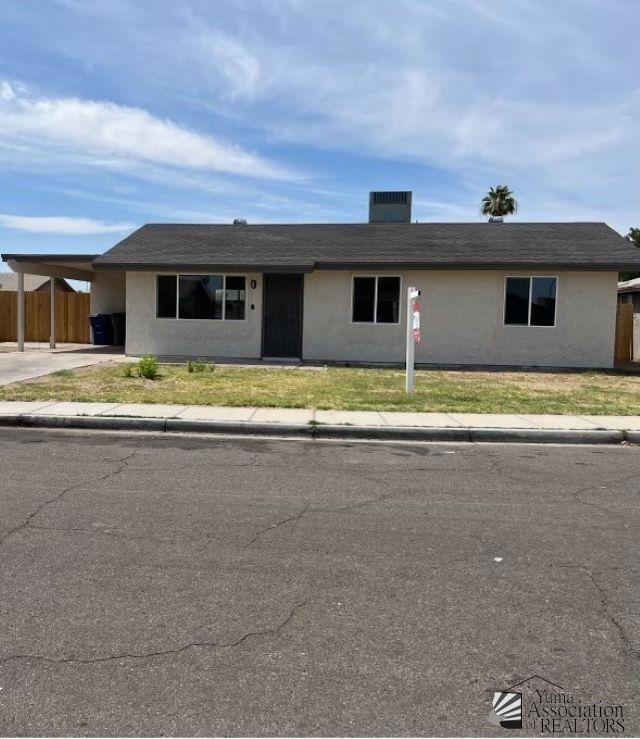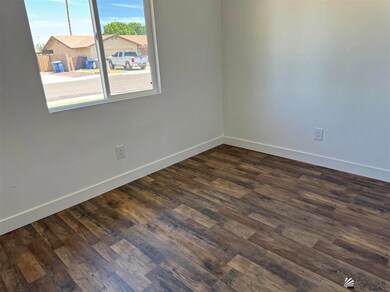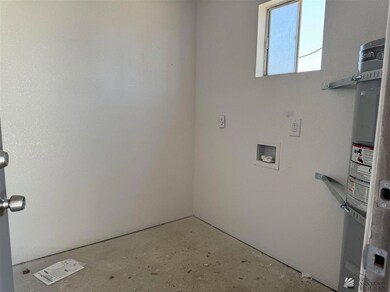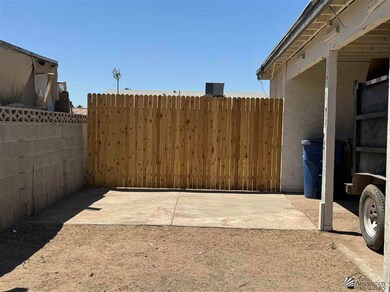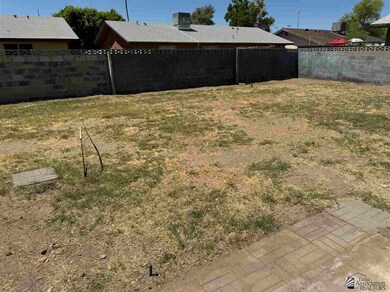
1771 W 27th St Yuma, AZ 85364
Hacienda Estates NeighborhoodHighlights
- Wood Flooring
- Cul-De-Sac
- 1 Attached Carport Space
- Main Floor Primary Bedroom
- Double Pane Windows
- Sliding Doors
About This Home
As of October 2024Beautifully remodeled and it shows! Newly installed everything - roof, dual pane windows, custom kitchen cabinets with Quartz countertops, water heater, backyard fence, sliding patio door, interior doors and a ring doorbell camera. A definite must see!!! Laundry room located in storage room next to carport. All this and more situated on a quiet cul de sac just a stone's throw down the hill from the hospital.
Last Agent to Sell the Property
My Rental Superstore License #BR005229000 Listed on: 08/11/2024
Home Details
Home Type
- Single Family
Est. Annual Taxes
- $891
Year Built
- Built in 1977
Lot Details
- 6,387 Sq Ft Lot
- Cul-De-Sac
- Back Yard Fenced
Home Design
- Concrete Foundation
- Pitched Roof
- Shingle Roof
- Stucco Exterior
Interior Spaces
- 970 Sq Ft Home
- Double Pane Windows
- Low Emissivity Windows
- Sliding Doors
- Utility Room
- Fire and Smoke Detector
- Electric Oven or Range
Flooring
- Wood
- Laminate
Bedrooms and Bathrooms
- 3 Bedrooms
- Primary Bedroom on Main
- 1 Full Bathroom
Parking
- 1 Attached Carport Space
- No Garage
Eco-Friendly Details
- North or South Exposure
Utilities
- Refrigerated Cooling System
- Heating Available
- Underground Utilities
- Internet Available
- Phone Available
- Cable TV Available
Community Details
- Hacienda Est Subdivision
Listing and Financial Details
- Assessor Parcel Number 694-15-107
- Seller Concessions Offered
Ownership History
Purchase Details
Home Financials for this Owner
Home Financials are based on the most recent Mortgage that was taken out on this home.Purchase Details
Home Financials for this Owner
Home Financials are based on the most recent Mortgage that was taken out on this home.Purchase Details
Similar Homes in Yuma, AZ
Home Values in the Area
Average Home Value in this Area
Purchase History
| Date | Type | Sale Price | Title Company |
|---|---|---|---|
| Warranty Deed | -- | Pioneer Title | |
| Warranty Deed | $162,500 | Pioneer Title | |
| Interfamily Deed Transfer | -- | -- |
Mortgage History
| Date | Status | Loan Amount | Loan Type |
|---|---|---|---|
| Open | $225,834 | FHA | |
| Previous Owner | $100,000 | New Conventional | |
| Previous Owner | $30,000 | Seller Take Back |
Property History
| Date | Event | Price | Change | Sq Ft Price |
|---|---|---|---|---|
| 10/11/2024 10/11/24 | Sold | $230,000 | 0.0% | $237 / Sq Ft |
| 09/03/2024 09/03/24 | Price Changed | $229,900 | -2.2% | $237 / Sq Ft |
| 08/11/2024 08/11/24 | For Sale | $234,999 | +44.6% | $242 / Sq Ft |
| 04/08/2024 04/08/24 | Sold | $162,500 | -12.2% | $169 / Sq Ft |
| 02/09/2024 02/09/24 | For Sale | $185,000 | -- | $193 / Sq Ft |
Tax History Compared to Growth
Tax History
| Year | Tax Paid | Tax Assessment Tax Assessment Total Assessment is a certain percentage of the fair market value that is determined by local assessors to be the total taxable value of land and additions on the property. | Land | Improvement |
|---|---|---|---|---|
| 2025 | $891 | $7,323 | $1,904 | $5,419 |
| 2024 | $853 | $6,974 | $1,982 | $4,992 |
| 2023 | $853 | $6,642 | $1,758 | $4,884 |
| 2022 | $832 | $6,326 | $1,951 | $4,375 |
| 2021 | $863 | $6,025 | $1,909 | $4,116 |
| 2020 | $840 | $5,738 | $1,825 | $3,913 |
| 2019 | $826 | $5,464 | $1,818 | $3,646 |
| 2018 | $770 | $5,204 | $1,634 | $3,570 |
| 2017 | $754 | $5,204 | $1,634 | $3,570 |
| 2016 | $738 | $4,720 | $1,709 | $3,011 |
| 2015 | $591 | $4,496 | $1,633 | $2,863 |
| 2014 | $591 | $4,282 | $1,600 | $2,682 |
Agents Affiliated with this Home
-
Carol Engler

Seller's Agent in 2024
Carol Engler
My Rental Superstore
(928) 446-3019
5 in this area
171 Total Sales
-
Jonathan Stordahl
J
Seller's Agent in 2024
Jonathan Stordahl
Cox Realty
(928) 550-3524
2 in this area
26 Total Sales
Map
Source: Yuma Association of REALTORS®
MLS Number: 20243399
APN: 694-15-107
- 2617 S 20 Ave
- 2472 S 18th Ave
- 2461 S 17th Ave
- 1766 W Camino Kino
- 1721 W Camino Soledad
- 1903 W Camino Soledad
- 2741 S Fern Dr
- 3021 S Ivy Ln
- 2800 S Ave B
- 2800 1/2 S Ave B
- 2747 S Mesa Ave
- 3139 S Avenue A
- 000 W 27th St
- 2692 W 27th St
- 3186 S Elm St
- 2413 S 27th Ave
- 1668 S Citrus Loop
- 2538 S Fernwood Dr
- 2873 S 28th Dr
- 2928 W 27th Place
