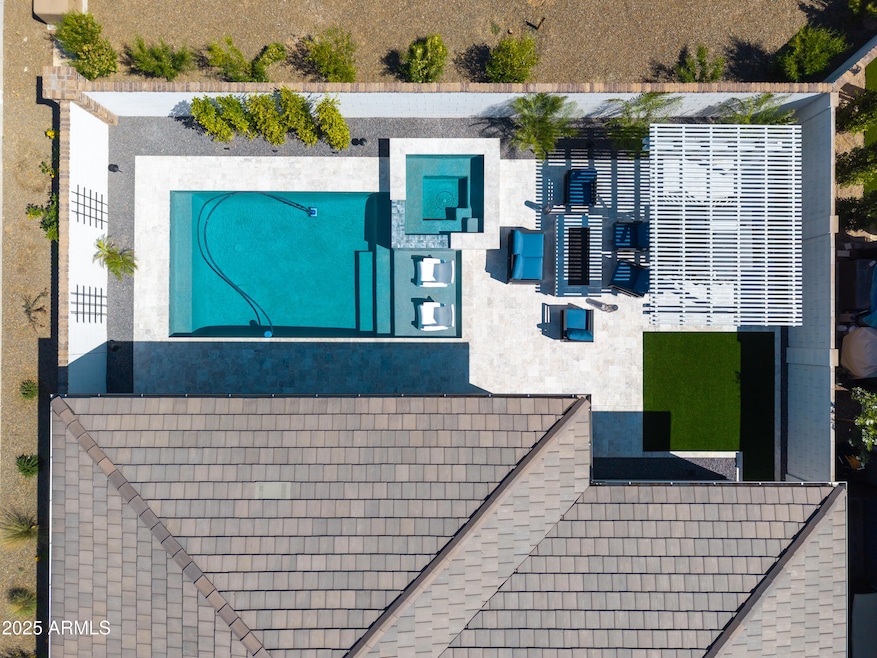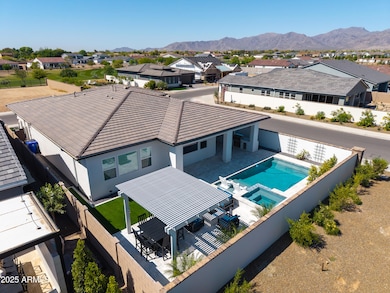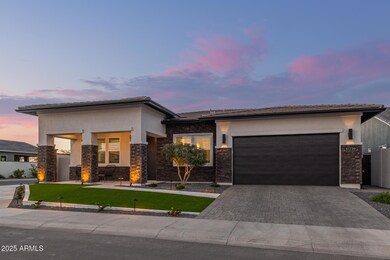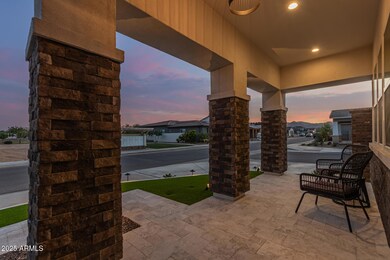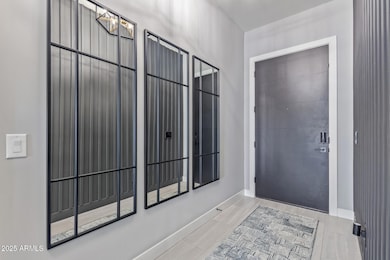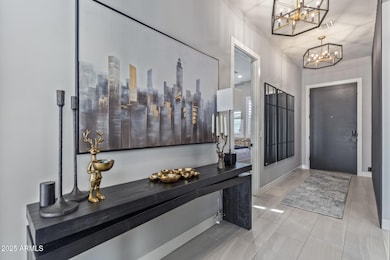
17710 W Guthrie St Surprise, AZ 85388
Highlights
- Concierge
- Golf Course Community
- Gated with Attendant
- Sonoran Heights Middle School Rated A-
- Fitness Center
- Heated Spa
About This Home
As of June 2025The only 9 month old ''Skybrook'' has a split floor plan and second bedroom comes with an ensuite bathroom! Every single detail has been addresses and upgraded through the build process... and the home is less than 1 year old. The 90 degree slider complete the indoor/outdoor living experience with this home. Other notable features: upgraded flooring, accent walls throughout the house, 42-inch Sub Zero fridge, high-end light fixtures, upgraded cabinetry & knobs, solid core doors, top of the line appliances, tankless water heater, shutters, organized closets, custom walk-in pantry with wine refrigerator, outdoor tv wall/bbq, water softener, Electrolux high end W/D with pedestals, and upgraded kitchen island. More: pool, spa, fire feature, pergola, bbq/media wall, sunset/mountain views!
Last Agent to Sell the Property
RE/MAX Desert Showcase License #SA697280000 Listed on: 04/11/2025

Home Details
Home Type
- Single Family
Est. Annual Taxes
- $406
Year Built
- Built in 2024
Lot Details
- 7,191 Sq Ft Lot
- Desert faces the front and back of the property
- Block Wall Fence
- Artificial Turf
- Corner Lot
- Sprinklers on Timer
HOA Fees
- $155 Monthly HOA Fees
Parking
- 2 Car Garage
- Garage Door Opener
Home Design
- Wood Frame Construction
- Spray Foam Insulation
- Tile Roof
- Stone Exterior Construction
- Stucco
Interior Spaces
- 2,565 Sq Ft Home
- 1-Story Property
- Ceiling height of 9 feet or more
- Ceiling Fan
- 1 Fireplace
- Double Pane Windows
- ENERGY STAR Qualified Windows with Low Emissivity
- Tile Flooring
- Mountain Views
Kitchen
- Eat-In Kitchen
- Breakfast Bar
- Gas Cooktop
- Built-In Microwave
- ENERGY STAR Qualified Appliances
- Kitchen Island
- Granite Countertops
Bedrooms and Bathrooms
- 3 Bedrooms
- Two Primary Bathrooms
- Primary Bathroom is a Full Bathroom
- 3 Bathrooms
- Dual Vanity Sinks in Primary Bathroom
Eco-Friendly Details
- ENERGY STAR Qualified Equipment for Heating
Pool
- Heated Spa
- Heated Pool
Outdoor Features
- Covered Patio or Porch
- Outdoor Fireplace
- Fire Pit
- Built-In Barbecue
Schools
- Sonoran Heights Middle School
- Dysart High School
Utilities
- Central Air
- Heating System Uses Natural Gas
Listing and Financial Details
- Tax Lot 1731
- Assessor Parcel Number 502-54-919
Community Details
Overview
- Association fees include ground maintenance, street maintenance
- Ccmc Association, Phone Number (480) 921-7500
- Built by TOLL BROTHERS
- Sterling Grove Subdivision, Skybrook Floorplan
- Community Lake
Amenities
- Concierge
- Theater or Screening Room
- Recreation Room
Recreation
- Golf Course Community
- Tennis Courts
- Pickleball Courts
- Community Playground
- Fitness Center
- Heated Community Pool
- Community Spa
- Bike Trail
Security
- Gated with Attendant
Ownership History
Purchase Details
Home Financials for this Owner
Home Financials are based on the most recent Mortgage that was taken out on this home.Similar Homes in Surprise, AZ
Home Values in the Area
Average Home Value in this Area
Purchase History
| Date | Type | Sale Price | Title Company |
|---|---|---|---|
| Warranty Deed | $1,050,000 | First American Title Insurance |
Property History
| Date | Event | Price | Change | Sq Ft Price |
|---|---|---|---|---|
| 06/25/2025 06/25/25 | Off Market | $1,050,000 | -- | -- |
| 06/04/2025 06/04/25 | Sold | $1,050,000 | -4.5% | $409 / Sq Ft |
| 04/11/2025 04/11/25 | For Sale | $1,099,000 | -- | $428 / Sq Ft |
Tax History Compared to Growth
Tax History
| Year | Tax Paid | Tax Assessment Tax Assessment Total Assessment is a certain percentage of the fair market value that is determined by local assessors to be the total taxable value of land and additions on the property. | Land | Improvement |
|---|---|---|---|---|
| 2025 | $406 | -- | -- | -- |
Agents Affiliated with this Home
-
Blake Anderson

Seller's Agent in 2025
Blake Anderson
RE/MAX
(623) 640-7423
30 in this area
148 Total Sales
-
Deanna McCarty

Buyer's Agent in 2025
Deanna McCarty
Compass
(480) 415-7946
1 in this area
85 Total Sales
-
Sheryl Matuszak

Buyer Co-Listing Agent in 2025
Sheryl Matuszak
Compass
(480) 250-6504
1 in this area
49 Total Sales
Map
Source: Arizona Regional Multiple Listing Service (ARMLS)
MLS Number: 6849956
APN: 502-54-919
- 17629 W Middlebury St
- 17633 W Middlebury St
- 17767 W Crawfordsville Dr
- 18000 W Luana St
- 17385 W Sugar Hill Ct
- 11300 N Casa Dega Dr
- 11300 N Casa Dega Dr Unit 1085
- 11300 N Casa Dega Dr Unit 1104
- 11300 N Casa Dega Dr Unit 1006
- 11300 N Casa Dega Dr Unit 1058
- 11300 N Casa Dega Dr Unit 1047
- 11300 N Casa Dega Dr Unit 1100
- 11300 N Casa Dega Dr Unit 1016
- 11300 N Casa Dega Dr Unit 1091
- 11300 N Casa Dega Dr Unit 1025
- 17396 W Crawfordsville Dr
- 17405 W Carlisle Dr
- 17391 W Guthrie St
- 10887 N Blakely St
- 11233 N Blakely St
