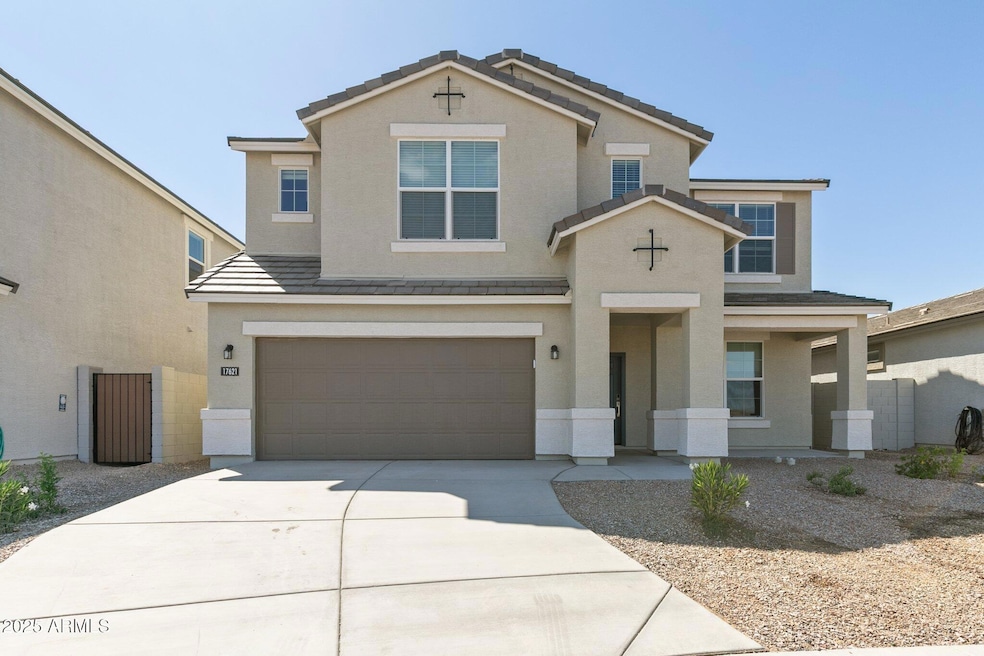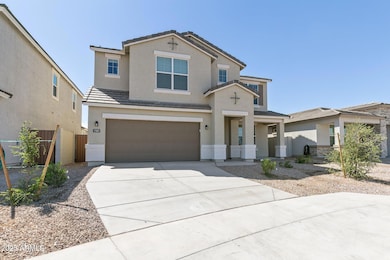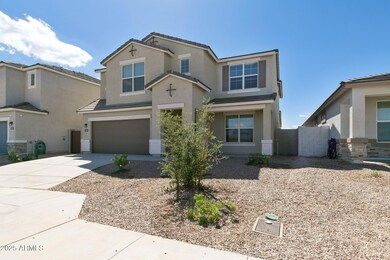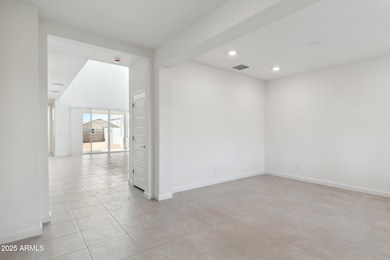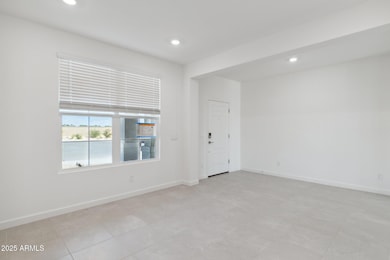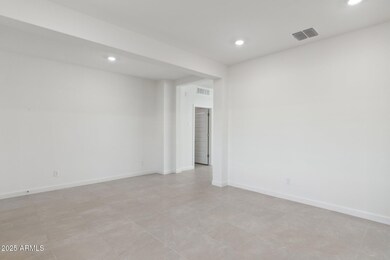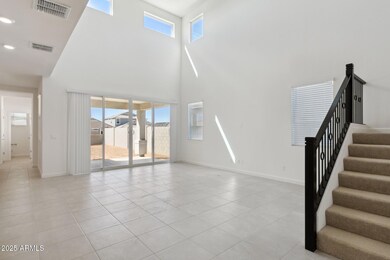
17712 W Hatcher Rd Glendale, AZ 85355
Highlights
- Gated Community
- Main Floor Primary Bedroom
- Private Yard
- Mountain View
- Santa Barbara Architecture
- Pickleball Courts
About This Home
As of May 2025This is a beautifully upgraded home with an open and airy feel! The Benton burlap shaker style cabinets bring a warm, timeless touch to the kitchen, while the soaring ceilings and clerestory windows flood the great room with natural light. The combination of 12 x 24 in block lay tile and upgraded carpet in the bedrooms, loft and media room adds both style and comfort. The ornamental iron stair rail adds a sophisticated design element, complementing the open concept layout. The formal dining room and double sliding glass door enhance the indoor-outdoor connections, making the space perfect for entertaining. The 3 car gar provides ample space of vehicles or workshop. A bright modern home with thoughtful details throughout! Available for move in now! All pictures represent other homes.
Last Agent to Sell the Property
DRH Properties Inc License #BR008206000 Listed on: 02/21/2025

Home Details
Home Type
- Single Family
Est. Annual Taxes
- $154
Year Built
- Built in 2024
Lot Details
- 6,875 Sq Ft Lot
- Desert faces the front of the property
- Private Streets
- Block Wall Fence
- Front Yard Sprinklers
- Sprinklers on Timer
- Private Yard
HOA Fees
- $89 Monthly HOA Fees
Parking
- 3 Car Direct Access Garage
- 2 Open Parking Spaces
- Garage Door Opener
Home Design
- Santa Barbara Architecture
- Wood Frame Construction
- Cellulose Insulation
- Tile Roof
- Concrete Roof
- Stone Exterior Construction
- Stucco
Interior Spaces
- 3,222 Sq Ft Home
- 2-Story Property
- Ceiling height of 9 feet or more
- Double Pane Windows
- ENERGY STAR Qualified Windows with Low Emissivity
- Vinyl Clad Windows
- Tinted Windows
- Mountain Views
- Smart Home
- Washer and Dryer Hookup
Kitchen
- Eat-In Kitchen
- Breakfast Bar
- Built-In Microwave
- Kitchen Island
Flooring
- Carpet
- Tile
Bedrooms and Bathrooms
- 4 Bedrooms
- Primary Bedroom on Main
- 3.5 Bathrooms
- Dual Vanity Sinks in Primary Bathroom
Schools
- Mountain View Elementary And Middle School
- Shadow Ridge High School
Utilities
- Central Air
- Heating Available
- Water Softener
- High Speed Internet
- Cable TV Available
Additional Features
- ENERGY STAR Qualified Equipment for Heating
- Covered Patio or Porch
Listing and Financial Details
- Home warranty included in the sale of the property
- Tax Lot 100
- Assessor Parcel Number 503-14-272
Community Details
Overview
- Association fees include ground maintenance, street maintenance
- City Property Mngmt Association, Phone Number (602) 437-4777
- Built by DRHorton
- Zanjero Pass Phase 1 Subdivision, Phoencian Floorplan
Recreation
- Pickleball Courts
- Community Playground
- Bike Trail
Security
- Gated Community
Ownership History
Purchase Details
Home Financials for this Owner
Home Financials are based on the most recent Mortgage that was taken out on this home.Purchase Details
Similar Homes in the area
Home Values in the Area
Average Home Value in this Area
Purchase History
| Date | Type | Sale Price | Title Company |
|---|---|---|---|
| Special Warranty Deed | $579,990 | Dhi Title Agency | |
| Special Warranty Deed | $11,788,140 | None Listed On Document |
Mortgage History
| Date | Status | Loan Amount | Loan Type |
|---|---|---|---|
| Open | $592,459 | VA |
Property History
| Date | Event | Price | Change | Sq Ft Price |
|---|---|---|---|---|
| 05/30/2025 05/30/25 | Sold | $579,990 | 0.0% | $180 / Sq Ft |
| 04/19/2025 04/19/25 | Pending | -- | -- | -- |
| 04/16/2025 04/16/25 | Price Changed | $579,990 | 0.0% | $180 / Sq Ft |
| 04/16/2025 04/16/25 | For Sale | $579,990 | -0.9% | $180 / Sq Ft |
| 04/05/2025 04/05/25 | Off Market | $584,990 | -- | -- |
| 03/26/2025 03/26/25 | Price Changed | $584,990 | +1.7% | $182 / Sq Ft |
| 03/22/2025 03/22/25 | Price Changed | $574,990 | -0.9% | $178 / Sq Ft |
| 02/21/2025 02/21/25 | For Sale | $579,990 | -- | $180 / Sq Ft |
Tax History Compared to Growth
Tax History
| Year | Tax Paid | Tax Assessment Tax Assessment Total Assessment is a certain percentage of the fair market value that is determined by local assessors to be the total taxable value of land and additions on the property. | Land | Improvement |
|---|---|---|---|---|
| 2025 | $154 | $1,329 | $1,329 | -- |
| 2024 | $153 | $1,266 | $1,266 | -- |
| 2023 | $153 | $2,565 | $2,565 | $0 |
| 2022 | $358 | $2,504 | $2,504 | $0 |
Agents Affiliated with this Home
-
Janet Swendson

Seller's Agent in 2025
Janet Swendson
DRH Properties Inc
(602) 525-9110
25 in this area
313 Total Sales
-
Christopher Namie

Seller Co-Listing Agent in 2025
Christopher Namie
DRH Properties Inc
(602) 799-4099
54 in this area
144 Total Sales
-
Greg Jacobs

Buyer's Agent in 2025
Greg Jacobs
Phoenix Property Group
(623) 806-4170
3 in this area
32 Total Sales
Map
Source: Arizona Regional Multiple Listing Service (ARMLS)
MLS Number: 6824384
APN: 503-14-272
- 17729 W Vogel Ave
- 17741 W Vogel Ave
- 17747 W Vogel Ave
- 17722 W Vogel Ave
- 17728 W Vogel Ave
- 17734 W Vogel Ave
- 17818 W Mission Ln
- Crow Plan at Zanjero Pass
- Pearl Plan at Zanjero Pass
- Phoenician Plan at Zanjero Pass
- McCormick Plan at Zanjero Pass
- Cali Plan at Zanjero Pass
- Passerine Plan at Zanjero Pass
- Apache Plan at Zanjero Pass
- Hummingbird Plan at Zanjero Pass
- Sedona Plan at Zanjero Pass
- Blackstone Plan at Zanjero Pass
- Opal Plan at Zanjero Pass
- Dove Plan at Zanjero Pass
- Onyx Plan at Zanjero Pass
