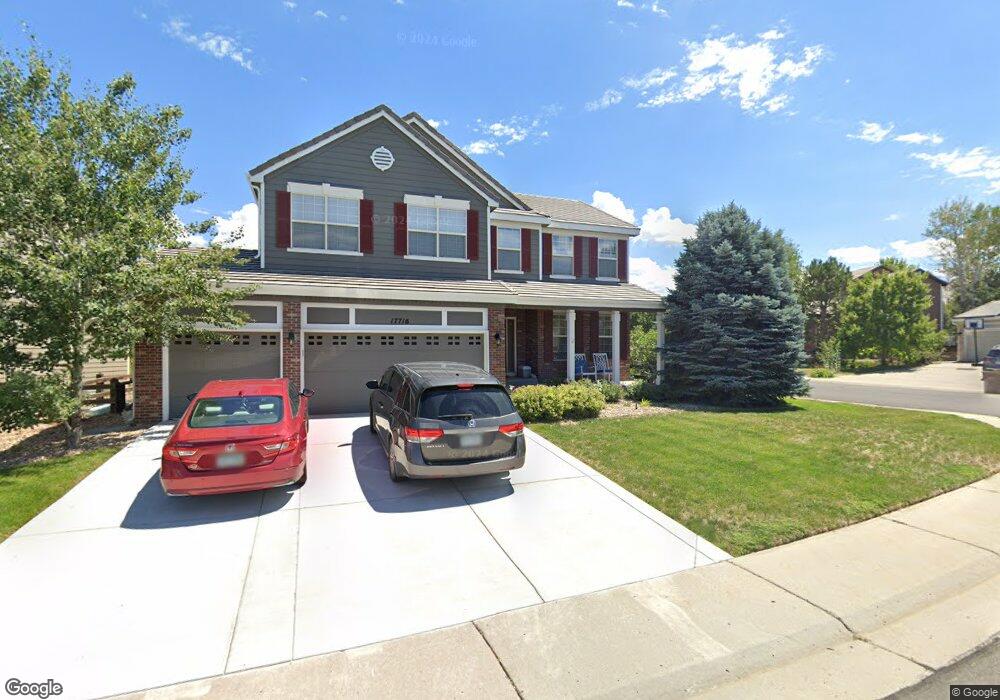17716 E Aberdeen Place Aurora, CO 80016
The Farm-Arapahoe NeighborhoodEstimated Value: $791,078 - $814,000
4
Beds
4
Baths
3,747
Sq Ft
$214/Sq Ft
Est. Value
About This Home
This home is located at 17716 E Aberdeen Place, Aurora, CO 80016 and is currently estimated at $803,020, approximately $214 per square foot. 17716 E Aberdeen Place is a home located in Arapahoe County with nearby schools including Fox Hollow Elementary School, Liberty Middle School, and Grandview High School.
Ownership History
Date
Name
Owned For
Owner Type
Purchase Details
Closed on
Mar 17, 2022
Sold by
Ferguson Daniel L
Bought by
Konopka Daniel A and Konopka Laura Bennett
Current Estimated Value
Home Financials for this Owner
Home Financials are based on the most recent Mortgage that was taken out on this home.
Original Mortgage
$648,000
Outstanding Balance
$607,055
Interest Rate
4.16%
Mortgage Type
New Conventional
Estimated Equity
$195,965
Purchase Details
Closed on
Mar 16, 2017
Sold by
Savage Katherine N
Bought by
Ferguson Daniel L and Williams Debborah R
Home Financials for this Owner
Home Financials are based on the most recent Mortgage that was taken out on this home.
Original Mortgage
$1,788
Interest Rate
4.19%
Mortgage Type
Purchase Money Mortgage
Purchase Details
Closed on
Mar 22, 2005
Sold by
Bankers Trust Co Of California Na
Bought by
Savage Katherine N
Home Financials for this Owner
Home Financials are based on the most recent Mortgage that was taken out on this home.
Original Mortgage
$256,000
Interest Rate
5.62%
Mortgage Type
Purchase Money Mortgage
Purchase Details
Closed on
May 23, 2001
Sold by
Richmond American Homes Of Colorado Inc
Bought by
Inhelder Andrew J and Inhelder Beth M
Home Financials for this Owner
Home Financials are based on the most recent Mortgage that was taken out on this home.
Original Mortgage
$331,000
Interest Rate
7.11%
Create a Home Valuation Report for This Property
The Home Valuation Report is an in-depth analysis detailing your home's value as well as a comparison with similar homes in the area
Home Values in the Area
Average Home Value in this Area
Purchase History
| Date | Buyer | Sale Price | Title Company |
|---|---|---|---|
| Konopka Daniel A | $835,000 | Guardian Title | |
| Ferguson Daniel L | $505,000 | First American Title | |
| Savage Katherine N | $320,000 | -- | |
| Inhelder Andrew J | $368,128 | Stewart Title |
Source: Public Records
Mortgage History
| Date | Status | Borrower | Loan Amount |
|---|---|---|---|
| Open | Konopka Daniel A | $648,000 | |
| Previous Owner | Ferguson Daniel L | $1,788 | |
| Previous Owner | Savage Katherine N | $256,000 | |
| Previous Owner | Inhelder Andrew J | $331,000 | |
| Closed | Savage Katherine N | $64,000 |
Source: Public Records
Tax History Compared to Growth
Tax History
| Year | Tax Paid | Tax Assessment Tax Assessment Total Assessment is a certain percentage of the fair market value that is determined by local assessors to be the total taxable value of land and additions on the property. | Land | Improvement |
|---|---|---|---|---|
| 2024 | $5,639 | $52,139 | -- | -- |
| 2023 | $5,639 | $52,139 | $0 | $0 |
| 2022 | $4,627 | $39,942 | $0 | $0 |
| 2021 | $4,661 | $39,942 | $0 | $0 |
| 2020 | $4,602 | $39,576 | $0 | $0 |
| 2019 | $4,585 | $39,576 | $0 | $0 |
| 2018 | $3,952 | $32,537 | $0 | $0 |
| 2017 | $3,892 | $32,537 | $0 | $0 |
| 2016 | $4,022 | $30,535 | $0 | $0 |
| 2015 | $3,618 | $28,441 | $0 | $0 |
| 2014 | $3,436 | $24,493 | $0 | $0 |
| 2013 | -- | $24,890 | $0 | $0 |
Source: Public Records
Map
Nearby Homes
- 5766 S Truckee Ct
- 6102 S Yampa St
- 6269 S Yampa Ct
- 16839 E Caley Cir
- 6368 S Walden Way
- 18337 E Powers Place
- 5745 S Andes St
- 17613 E Peakview Ave
- 6553 S Sedalia St
- 6598 S Telluride St
- 18869 E Berry Place
- 19043 E Low Dr
- 18980 E Garden Dr
- 16776 E Prentice Cir
- 17954 E Progress Place
- 5255 S Waco St
- 5863 S Danube St
- 17037 E Progress Cir S
- 16264 E Dorado Place
- 6172 S Dunkirk St
- 17736 E Aberdeen Place
- 17717 E Lake Place
- 17756 E Aberdeen Place
- 6036 S Telluride Cir
- 17737 E Lake Place
- 6041 S Telluride Cir
- 6043 S Telluride Cir
- 17757 E Lake Place
- 17776 E Aberdeen Place
- 17735 E Aberdeen Place
- 6034 S Telluride Cir
- 6045 S Telluride Cir
- 6035 S Telluride Cir
- 17777 E Lake Place
- 17755 E Aberdeen Place
- 17796 E Aberdeen Place
- 6032 S Telluride Cir
- 17775 E Aberdeen Place
- 17797 E Lake Place
- 17718 E Lake Place
