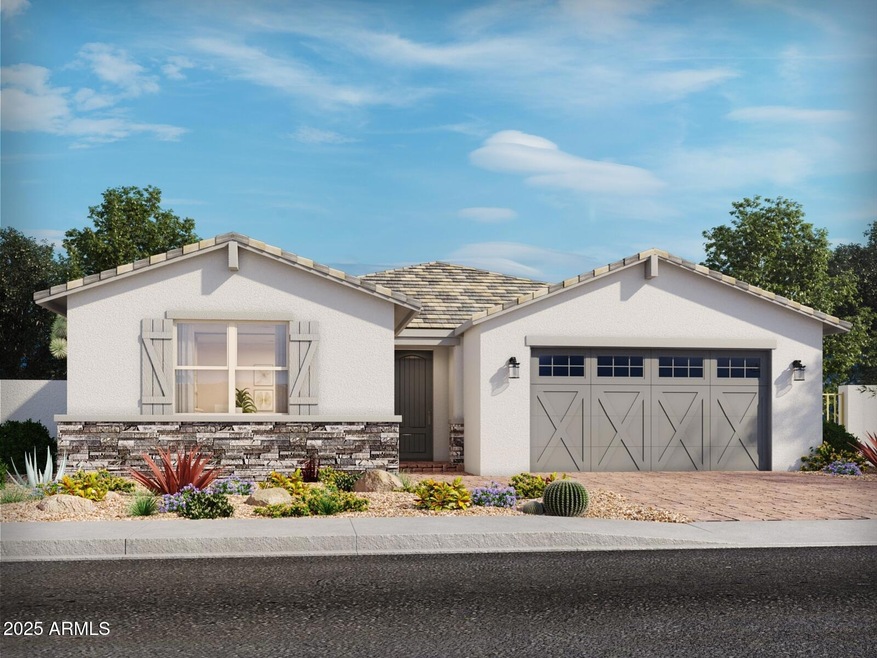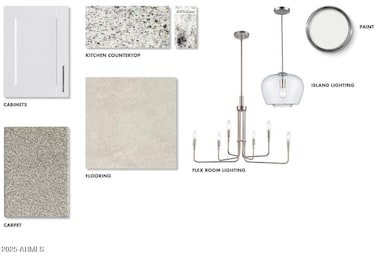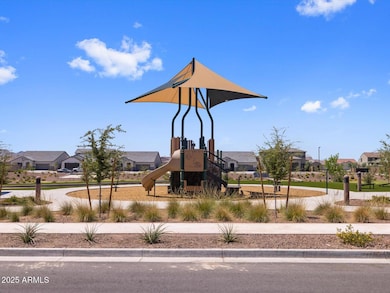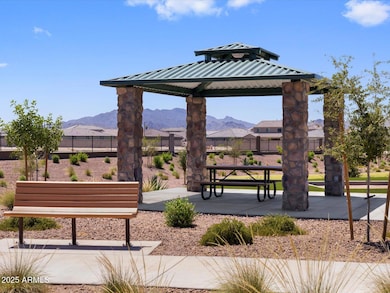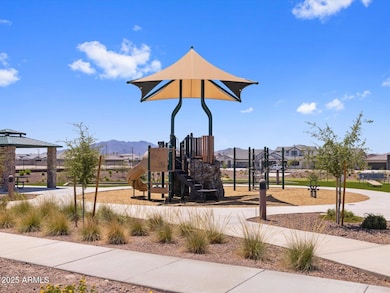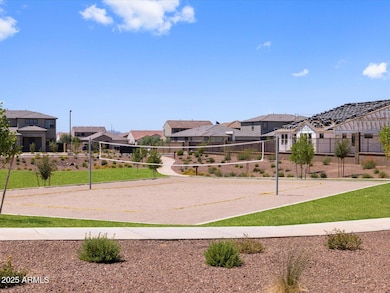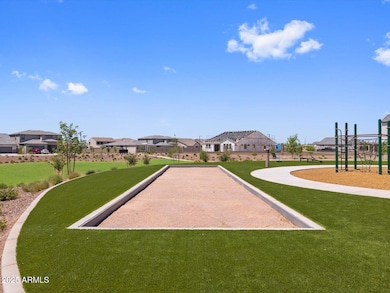17716 W Odeum Ln Goodyear, AZ 85338
Estimated payment $2,551/month
Highlights
- Granite Countertops
- 3 Car Direct Access Garage
- Dual Vanity Sinks in Primary Bathroom
- Covered Patio or Porch
- Double Pane Windows
- Breakfast Bar
About This Home
Make the Kellen floorplan your own with its spacious 4-bedroom, 2.5-bathroom layout, featuring a 3-car garage and a covered back patio. The open-concept kitchen and great room create an inviting space, perfect for entertaining friends and family. With plenty of room to live and entertain, the Kellen offers the ideal combination of comfort and functionality. This BRAND-NEW home has white cabinets with hardware, granite kitchen countertop and tile flooring with carpet in the bedrooms! INCLUDED - washer, dryer, window blinds, refrigerator and MORE! Discover El Cidro, a charming, elevated community in Goodyear, designed for those seeking style and energy-efficient comfort. Residents enjoy a playground, ramadas and picnic table.
Listing Agent
Meritage Homes of Arizona, Inc License #BR549667000 Listed on: 11/27/2025
Home Details
Home Type
- Single Family
Est. Annual Taxes
- $223
Year Built
- Built in 2025 | Under Construction
Lot Details
- 6,325 Sq Ft Lot
- Desert faces the front of the property
- Block Wall Fence
- Front Yard Sprinklers
HOA Fees
- $110 Monthly HOA Fees
Parking
- 3 Car Direct Access Garage
- Tandem Garage
- Garage Door Opener
Home Design
- Wood Frame Construction
- Spray Foam Insulation
- Tile Roof
- Concrete Roof
- Low Volatile Organic Compounds (VOC) Products or Finishes
- Stucco
Interior Spaces
- 2,157 Sq Ft Home
- 1-Story Property
- Ceiling height of 9 feet or more
- Double Pane Windows
- ENERGY STAR Qualified Windows
- Vinyl Clad Windows
- Smart Home
Kitchen
- Breakfast Bar
- Built-In Microwave
- ENERGY STAR Qualified Appliances
- Kitchen Island
- Granite Countertops
Flooring
- Carpet
- Tile
Bedrooms and Bathrooms
- 4 Bedrooms
- Primary Bathroom is a Full Bathroom
- 2.5 Bathrooms
- Dual Vanity Sinks in Primary Bathroom
- Bathtub With Separate Shower Stall
Eco-Friendly Details
- ENERGY STAR Qualified Equipment for Heating
- North or South Exposure
- No or Low VOC Paint or Finish
Schools
- Copper Trails Elementary And Middle School
- Desert Edge High School
Utilities
- Central Air
- Heating System Uses Natural Gas
- Tankless Water Heater
- High Speed Internet
- Cable TV Available
Additional Features
- No Interior Steps
- Covered Patio or Porch
Listing and Financial Details
- Home warranty included in the sale of the property
- Tax Lot 77
- Assessor Parcel Number 502-49-273
Community Details
Overview
- Association fees include ground maintenance
- Aam Association, Phone Number (602) 957-9191
- Built by El Cidro
- El Cidro Subdivision, Kellen Floorplan
Recreation
- Community Playground
- Bike Trail
Map
Home Values in the Area
Average Home Value in this Area
Tax History
| Year | Tax Paid | Tax Assessment Tax Assessment Total Assessment is a certain percentage of the fair market value that is determined by local assessors to be the total taxable value of land and additions on the property. | Land | Improvement |
|---|---|---|---|---|
| 2025 | $223 | $1,889 | $1,889 | -- |
| 2024 | $206 | $1,799 | $1,799 | -- |
| 2023 | $206 | $3,645 | $3,645 | $0 |
| 2022 | $48 | $666 | $666 | $0 |
Property History
| Date | Event | Price | List to Sale | Price per Sq Ft |
|---|---|---|---|---|
| 11/27/2025 11/27/25 | For Sale | $459,990 | -- | $213 / Sq Ft |
Purchase History
| Date | Type | Sale Price | Title Company |
|---|---|---|---|
| Special Warranty Deed | $12,589,500 | Premier Title Agency | |
| Special Warranty Deed | $9,487,499 | Premier Title Agency |
Source: Arizona Regional Multiple Listing Service (ARMLS)
MLS Number: 6951999
APN: 502-49-273
- 17722 W Odeum Ln
- 17728 W Odeum Ln
- Bailey Plan at El Cidro
- Amber Plan at El Cidro
- Kellen Plan at El Cidro
- Arlo Plan at El Cidro
- 17701 W Odeum Ln
- 17764 W Odeum Ln
- 17695 W Odeum Ln
- 17770 W Odeum Ln
- 17689 W Odeum Ln
- 17776 W Odeum Ln
- 17782 W Odeum Ln
- 17671 W Odeum Ln
- 4020 S 176th Dr
- 4026 S 176th Dr
- 17794 W Odeum Ln
- 4032 S 176th Dr
- 17703 W Southgate Ave
- 17765 W Fulton St
- 17845 W Getty Dr
- 3422 S 176th Dr
- 17593 W Victory St
- 17965 W Encinas Ln
- 3346 S 179th Dr
- 18158 W Fulton St
- 17445 W Lower Buckeye Rd Unit B1
- 17445 W Lower Buckeye Rd Unit C1
- 17445 W Lower Buckeye Rd Unit A2
- 17445 W Lower Buckeye Rd Unit B2
- 17445 W Lower Buckeye Rd Unit A1
- 17445 W Lower Buckeye Rd
- 18233 W Pueblo Ave
- 17930 W Toronto Way
- 3405 S 183rd Dr
- 17280 W Kendall St
- 17000 W Elwood St
- 18453 W Elwood St
- 17973 W Ashley Dr
- 17361 W Watkins St
