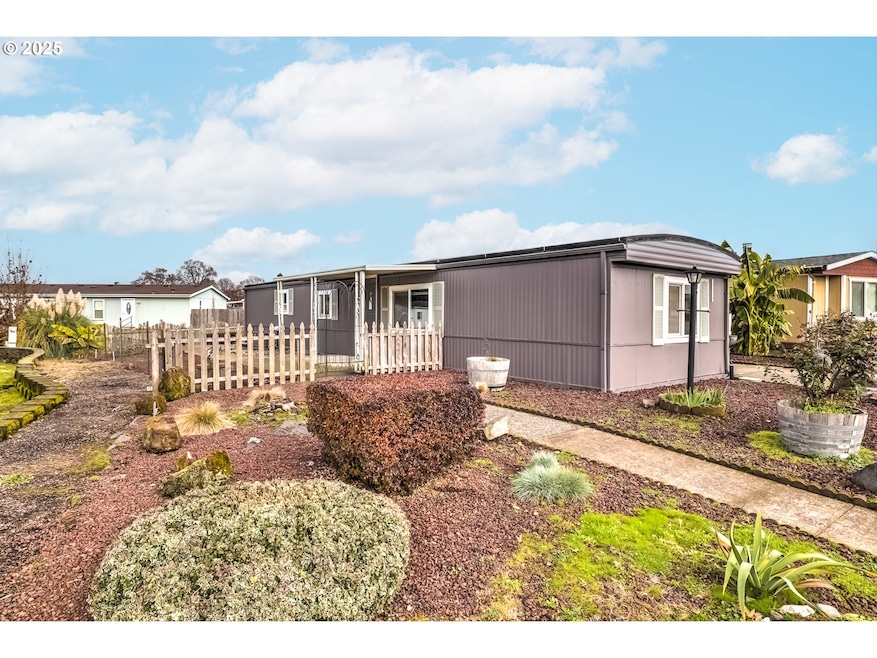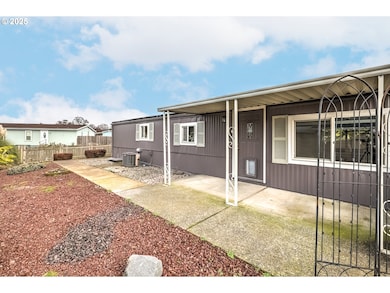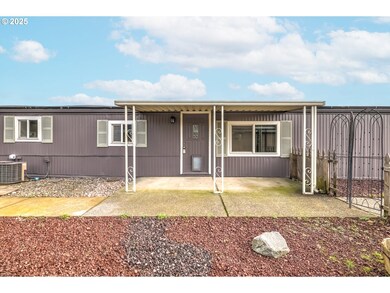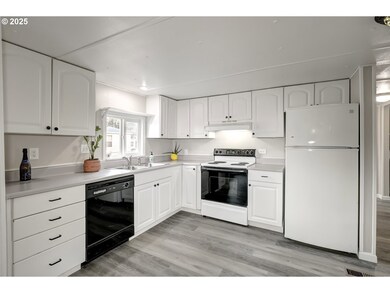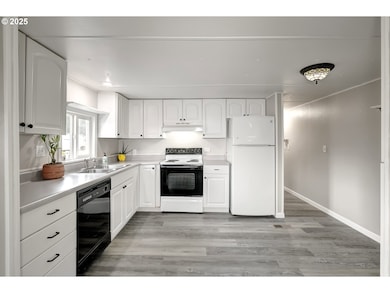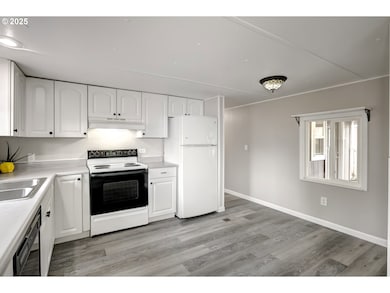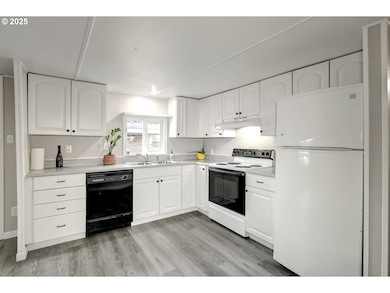
$99,985
- 2 Beds
- 2 Baths
- 1,344 Sq Ft
- 100 SW 195th Ave
- Unit 160
- Beaverton, OR
Beautiful 1344 sq ft home in one of the finest 55+ approved parks in town. Gated entrance, swimming pool, gym and recreation facilities. This home comes partially furnished! Newer roof. Heat pump cooled. Updated laminate hardwood flooring throughout. Large living room with vaulted ceiling. Built-in glass display hutch. Family room with slider and huge skylight. Circular kitchen with eating bar.
Jedidiah Kehrli Crossroad Homes
