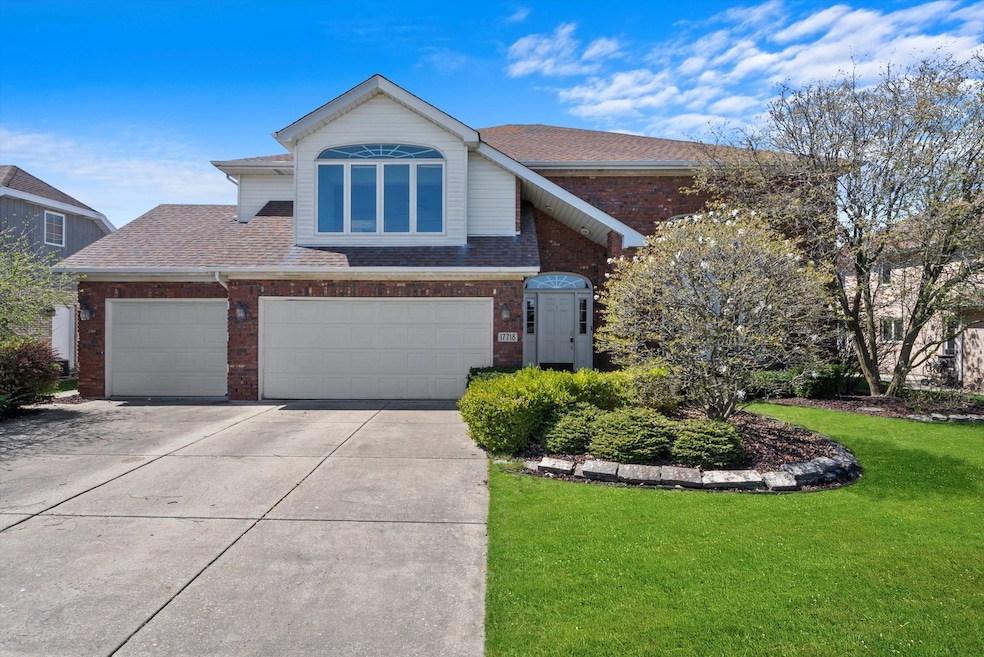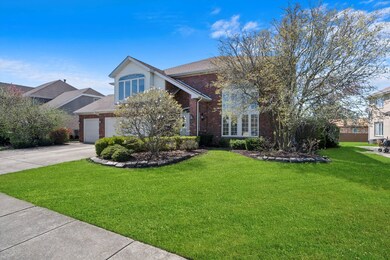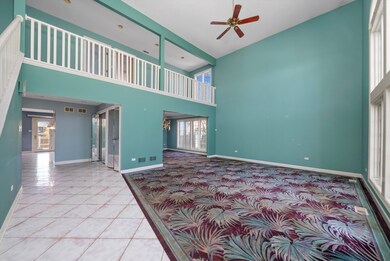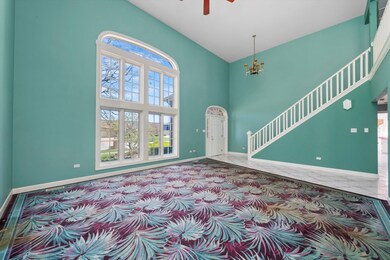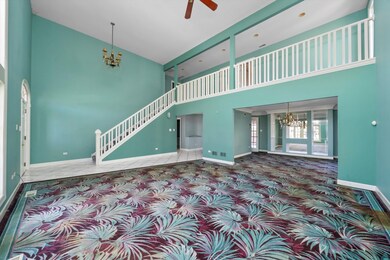
17718 Cloverview Dr Tinley Park, IL 60477
Central Tinley Park NeighborhoodHighlights
- Vaulted Ceiling
- Sun or Florida Room
- 3 Car Attached Garage
- Millennium Elementary School Rated A-
- Fenced Yard
- Forced Air Heating and Cooling System
About This Home
As of May 2025Located in sought after Tinley Park within walking distance of Millennium School this spacious two story, three bedroom home offers a ton of space and a blank slate for a buyer with vision! This home is original as can be, untouched ready for you to take advantage of the high ceilings, great layout and turn into a modern gem! As you enter this home you will love the high vaulted ceilings in the foyer and living room which make the space feel so much larger, there is a formal dining room which leads into the spacious kitchen/eat in area. The kitchen is massive, plenty of room to add an island, breakfast bar and it overlooks the family room which really gives it that open feel so many buyers seek in this market! Sliding glass doors off the family room lead to a three seasons room that has views of the tranquil, private yard! All bedrooms are on the second level, the master bedroom has a spa like bath, double vanity with a soaking jacuzzi tub! The basement is unfinished with high ceilings, there is a rear deck and the location is ideal! Very rarely do value add homes come available in Tinley Park, this home is in the right location, has the right layout and offers tons of equity potential! This one will not last long, get inside today to appreciate all this home has to offer!
Home Details
Home Type
- Single Family
Est. Annual Taxes
- $8,757
Year Built
- Built in 1991
Lot Details
- 9,958 Sq Ft Lot
- Lot Dimensions are 75x130
- Fenced Yard
Parking
- 3 Car Attached Garage
- Garage Door Opener
- Parking Space is Owned
Interior Spaces
- 3,900 Sq Ft Home
- 2-Story Property
- Vaulted Ceiling
- Sun or Florida Room
- Laundry on main level
Bedrooms and Bathrooms
- 3 Bedrooms
- 3 Potential Bedrooms
Unfinished Basement
- Basement Fills Entire Space Under The House
- Rough-In Basement Bathroom
Utilities
- Forced Air Heating and Cooling System
- Heating System Uses Natural Gas
- Lake Michigan Water
Community Details
- Timbers Edge Subdivision
Ownership History
Purchase Details
Home Financials for this Owner
Home Financials are based on the most recent Mortgage that was taken out on this home.Purchase Details
Home Financials for this Owner
Home Financials are based on the most recent Mortgage that was taken out on this home.Purchase Details
Purchase Details
Purchase Details
Home Financials for this Owner
Home Financials are based on the most recent Mortgage that was taken out on this home.Similar Homes in Tinley Park, IL
Home Values in the Area
Average Home Value in this Area
Purchase History
| Date | Type | Sale Price | Title Company |
|---|---|---|---|
| Warranty Deed | $630,000 | Old Republic Title | |
| Special Warranty Deed | $415,000 | None Listed On Document | |
| Deed | -- | None Listed On Document | |
| Interfamily Deed Transfer | -- | None Available | |
| Warranty Deed | $372,500 | Fidelity National Title Ins |
Mortgage History
| Date | Status | Loan Amount | Loan Type |
|---|---|---|---|
| Open | $598,500 | New Conventional | |
| Previous Owner | $353,875 | New Conventional | |
| Previous Owner | $100,000 | Credit Line Revolving | |
| Previous Owner | $60,000 | Unknown | |
| Previous Owner | $141,000 | Unknown |
Property History
| Date | Event | Price | Change | Sq Ft Price |
|---|---|---|---|---|
| 05/08/2025 05/08/25 | Sold | $630,000 | +0.8% | $159 / Sq Ft |
| 04/16/2025 04/16/25 | Pending | -- | -- | -- |
| 03/19/2025 03/19/25 | For Sale | $625,000 | +50.6% | $158 / Sq Ft |
| 06/20/2024 06/20/24 | Sold | $415,000 | -6.7% | $106 / Sq Ft |
| 05/28/2024 05/28/24 | Pending | -- | -- | -- |
| 04/30/2024 04/30/24 | For Sale | $445,000 | +19.5% | $114 / Sq Ft |
| 07/11/2014 07/11/14 | Sold | $372,500 | -1.7% | $96 / Sq Ft |
| 06/02/2014 06/02/14 | Pending | -- | -- | -- |
| 05/27/2014 05/27/14 | Price Changed | $379,000 | -2.6% | $97 / Sq Ft |
| 11/23/2013 11/23/13 | Price Changed | $389,000 | -2.5% | $100 / Sq Ft |
| 07/07/2013 07/07/13 | For Sale | $399,000 | -- | $102 / Sq Ft |
Tax History Compared to Growth
Tax History
| Year | Tax Paid | Tax Assessment Tax Assessment Total Assessment is a certain percentage of the fair market value that is determined by local assessors to be the total taxable value of land and additions on the property. | Land | Improvement |
|---|---|---|---|---|
| 2024 | $13,327 | $48,000 | $5,975 | $42,025 |
| 2023 | $16,452 | $48,000 | $5,975 | $42,025 |
| 2022 | $16,452 | $46,149 | $5,229 | $40,920 |
| 2021 | $15,923 | $46,147 | $5,228 | $40,919 |
| 2020 | $15,509 | $46,147 | $5,228 | $40,919 |
| 2019 | $16,421 | $50,631 | $4,730 | $45,901 |
| 2018 | $16,069 | $50,631 | $4,730 | $45,901 |
| 2017 | $13,764 | $50,631 | $4,730 | $45,901 |
| 2016 | $13,801 | $41,554 | $4,232 | $37,322 |
| 2015 | $13,654 | $41,554 | $4,232 | $37,322 |
| 2014 | $12,102 | $41,554 | $4,232 | $37,322 |
| 2013 | $11,461 | $42,455 | $4,232 | $38,223 |
Agents Affiliated with this Home
-
J
Seller's Agent in 2025
Jameel Zegar
HomeSmart Realty Group
-
M
Buyer's Agent in 2025
Mohammed Mohsen
HomeSmart Realty Group
-
R
Seller's Agent in 2024
Ryan Smith
RE/MAX Premier
-
C
Seller's Agent in 2014
Celene Humpich
Chicagoland Brokers, Inc
-
A
Buyer's Agent in 2014
Alana Williamson
Coldwell Banker Residential
Map
Source: Midwest Real Estate Data (MRED)
MLS Number: 12041943
APN: 27-35-225-032-0000
- 17815 Iroquois Trace
- 8025 Shoshone Trail
- 8147 Nielsen Dr
- 7852 Bristol Park Dr
- 7847 Marquette Dr S
- 7925 Belle Rive Ct
- 8422 Stratford Dr Unit 8422
- 7819 Joliet Dr N
- 17212 Cottage Ct
- 8543 Carriage Ln
- 18283 Kirby Dr Unit 2818283
- 7771 Bristol Park Dr Unit 1SE
- 8824 Brown Ln
- 8619 Koehler Dr
- 8648 Carriage Ln
- 8444 W 171st St
- 8712 Carriage Ln
- 8331 170th St Unit 8331
- 8456 170th Place
- 17935 Pheasant Lake Dr
