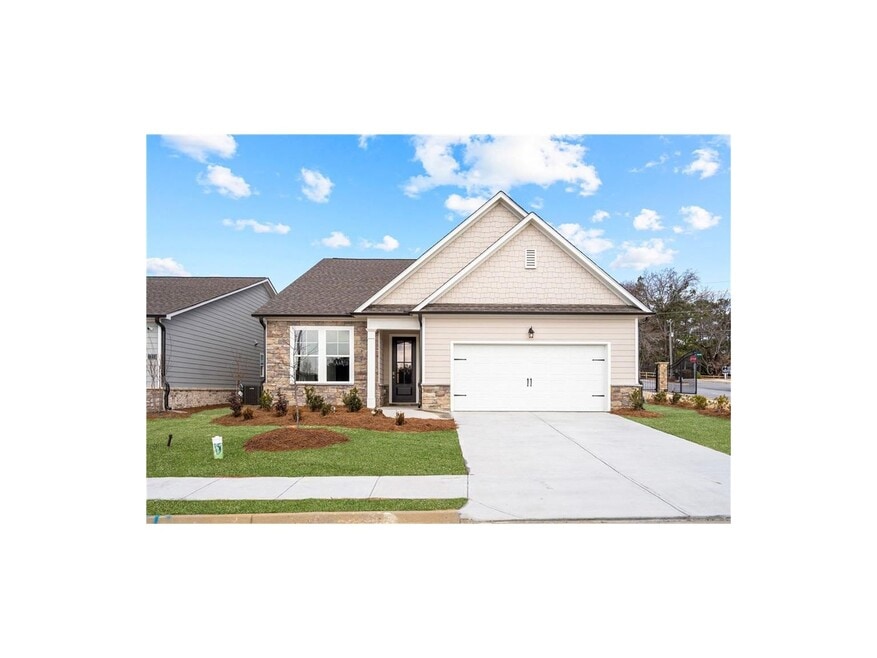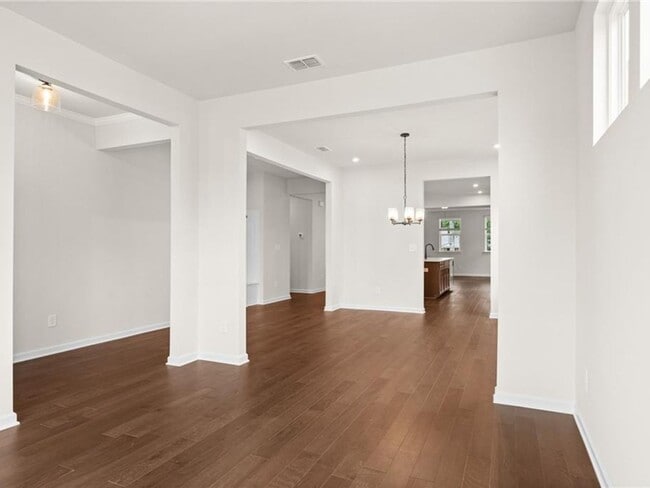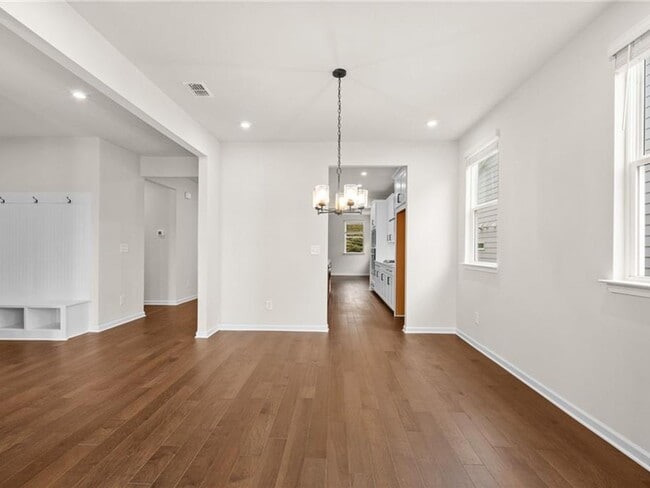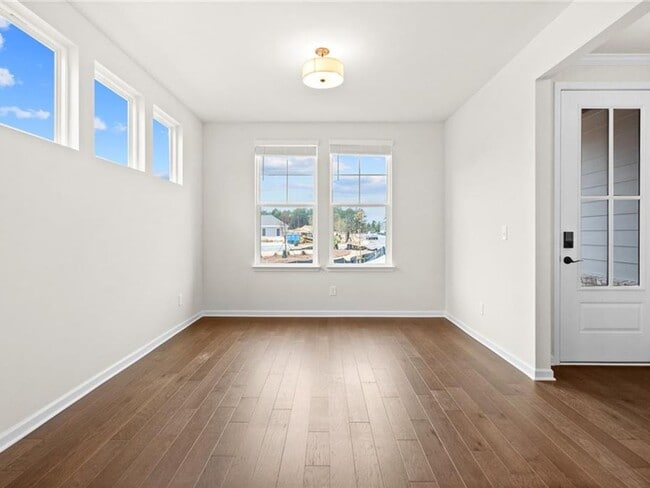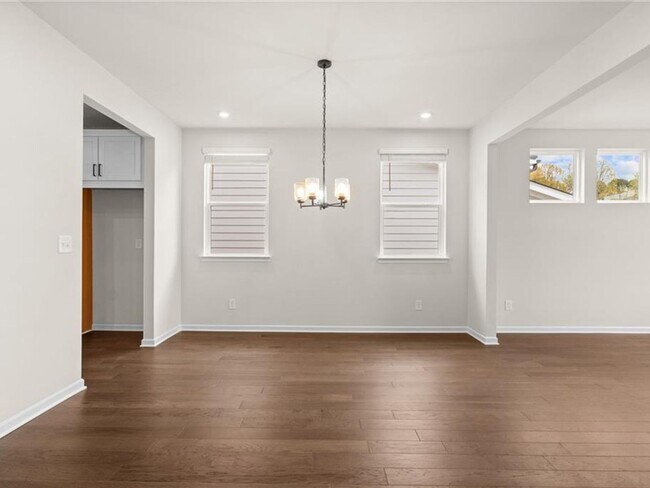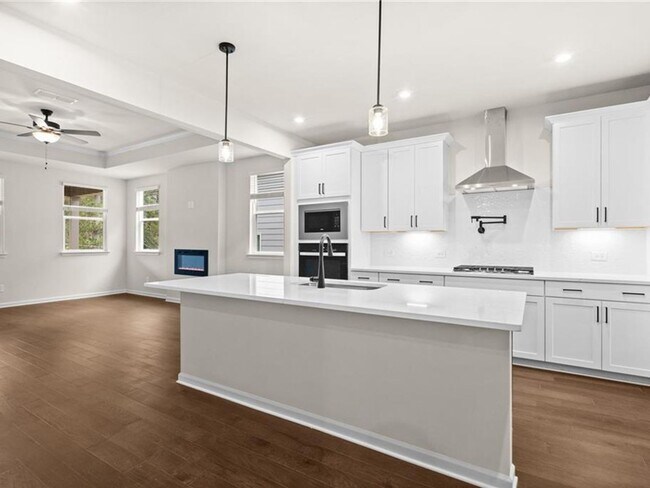
1772 Juniper Berry Way Loganville, GA 30052
Kelly PreserveEstimated payment $2,991/month
Highlights
- New Construction
- Gated Community
- Community Pool
- Active Adult
- Clubhouse
- Community Fire Pit
About This Home
**New Construction in Kelly Preserve!** This stunning 3-bedroom, 2.5-bath Glenwood A model offers 2,200 sq ft of thoughtfully designed living space with November 2025 completion. Featuring a gourmet kitchen with granite countertops, white cabinets, contrasting brown island, and convenient pot filler for the culinary enthusiast. The open-concept design showcases a spacious living room with fireplace and elegant tray ceilings, flowing seamlessly to the formal dining area. Step outside to your covered patio - perfect for entertaining year-round. The luxurious primary bedroom boasts tray ceilings, abundant natural light, and an oversized closet, while two additional bedrooms provide flexible space for guests or home office needs. Premium touches include quartz bathroom countertops, convenient mud bench, and optional study for added functionality. The attached 2-car garage completes this exceptional home. *Attached photos may include upgrades and non-standard features and are for illustrations purposes only. They may not be an exact representation of the home. Actual home will vary due to designer selections, option upgrades and site plan layouts. Schedule a visit today during these convenient visiting hours: Visiting Hours: Mon., Tues., Thurs., Fri., Sat. - 10am - 6pm; Wed and Sun - 1pm- 6pm
Builder Incentives
For a limited time, discover rates that sleigh with Davidson Homes. Unlock your new dream home with a Merry & Move-In Ready starting rate of 2.99 % (7.445 % APR)
Sales Office
| Monday - Tuesday |
10:00 AM - 6:00 PM
|
| Wednesday |
1:00 PM - 6:00 PM
|
| Thursday - Saturday |
10:00 AM - 6:00 PM
|
| Sunday |
1:00 PM - 6:00 PM
|
Home Details
Home Type
- Single Family
HOA Fees
- $145 Monthly HOA Fees
Home Design
- New Construction
Interior Spaces
- 1-Story Property
Bedrooms and Bathrooms
- 3 Bedrooms
Community Details
Overview
- Active Adult
- Lawn Maintenance Included
Amenities
- Community Fire Pit
- Clubhouse
Recreation
- Community Pool
Security
- Gated Community
Map
Other Move In Ready Homes in Kelly Preserve
About the Builder
- Kelly Preserve
- 1692 Juniper Berry Way
- 3614 Arrow Root Cir
- 1471 Stephens View Dr
- Soleil at Summit Chase
- 3792 Tielman St
- 3769 Tielman St
- 3725 Heron Creek Ct
- 3819 Tielman St
- 1371 Stephens View Dr
- 1361 Stephens View Dr
- 3604 Squires Park Ln
- 3705 Heron Creek Ct
- 3715 Heron Creek Ct
- 3315 Linstead Ct
- 3315 Linstead Ct Unit 2A
- 996 Lakeview Oaks Ct Unit 25-B
- 996 Lakeview Oaks Ct
- 4066 Wild Orchid Ln
- 2952 Sunrise Ridge Rd Unit LOT 23
