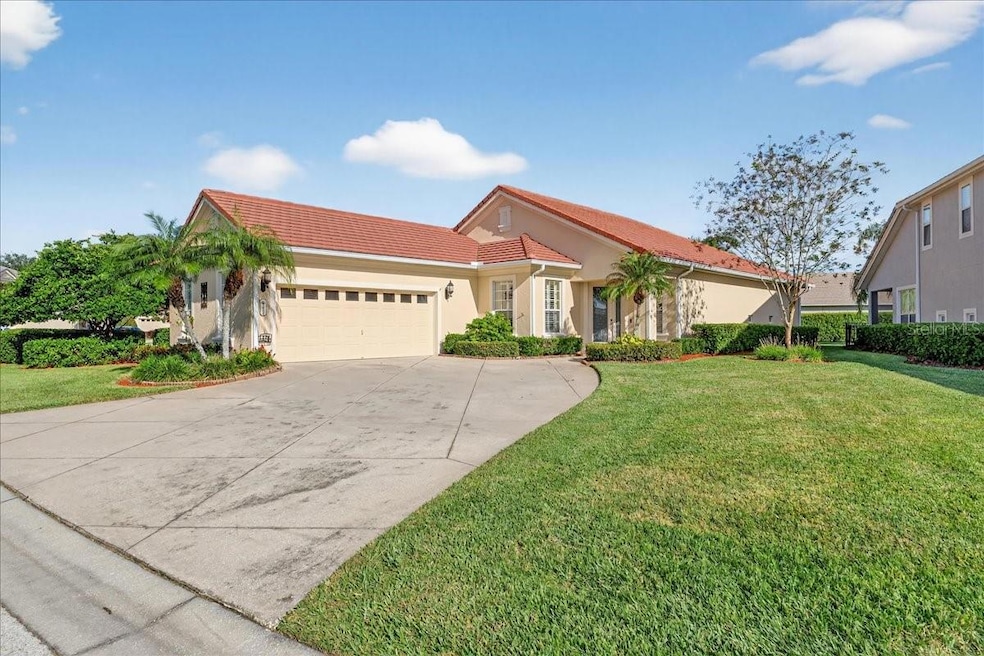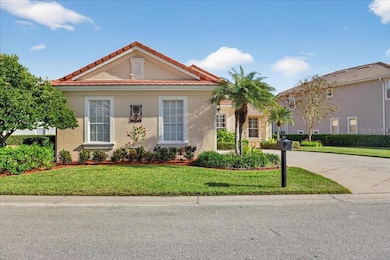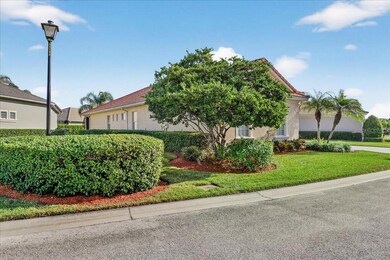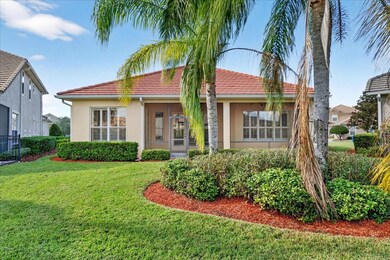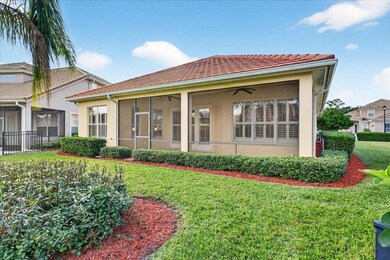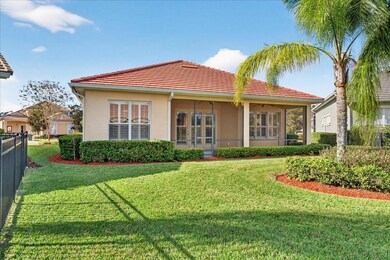1772 Laurel Glen Place Lakeland, FL 33803
Southwest Lakeland NeighborhoodEstimated payment $3,540/month
Highlights
- Gated Community
- Den
- Family Room Off Kitchen
- Lincoln Avenue Academy Rated A-
- Formal Dining Room
- Plantation Shutters
About This Home
Elegant Golf Community Living in Grasslands! Welcome to Grasslands Golf & Country Club, one of Lakeland’s most sought-after gated communities offering refined living, high-class amenities, and a peaceful resort-style atmosphere. This beautifully maintained two-bedroom, two-bath home combines elegance, comfort, and convenience in an unbeatable location. Step inside to find a functional layout filled with natural light, featuring high ceilings, neutral finishes, custom plantation shutters and ceramic tile flooring throughout. The spacious kitchen boasts solid-surface countertops, stainless steel appliances, a large center island, and ample cabinetry—perfect for entertaining or everyday meals. There is another room that can be used as a den/study or office. The primary suite offers a tranquil retreat with a walk-in closet, dual-sink vanity, tub and walk-in shower. The split-bedroom design provides privacy for guests or a home office setup. Enjoy your morning coffee or evening wine on the screened lanai overlooking manicured grounds and mature landscaping. Residents of Grasslands enjoy 24-hour gated security, lush landscaping, exterior painting, roof cleanings, common area maintenance and access to an optional private country club membership offering golf, tennis, fitness, dining, and social events. Conveniently located near Lakeside Village shopping, Publix, medical facilities, dining, and just minutes from downtown Lakeland, I-4, and Orlando/Tampa attractions. This home delivers the perfect blend of low-maintenance luxury and country-club lifestyle — ideal for full-time residents or a seasonal retreat.
Listing Agent
REGAL REAL ESTATE LLC Brokerage Phone: 863-660-7927 License #3085009 Listed on: 11/12/2025
Home Details
Home Type
- Single Family
Est. Annual Taxes
- $4,110
Year Built
- Built in 2008
Lot Details
- 9,701 Sq Ft Lot
- Northeast Facing Home
- Irrigation Equipment
HOA Fees
- $400 Monthly HOA Fees
Parking
- 2 Car Attached Garage
- Side Facing Garage
Home Design
- Slab Foundation
- Tile Roof
- Block Exterior
- Stucco
Interior Spaces
- 1,923 Sq Ft Home
- 1-Story Property
- Crown Molding
- Ceiling Fan
- Plantation Shutters
- Family Room Off Kitchen
- Living Room
- Formal Dining Room
- Den
- Inside Utility
Kitchen
- Eat-In Kitchen
- Dinette
- Range
- Microwave
- Dishwasher
- Disposal
Flooring
- Concrete
- Ceramic Tile
Bedrooms and Bathrooms
- 2 Bedrooms
- Split Bedroom Floorplan
- Walk-In Closet
- 2 Full Bathrooms
Laundry
- Laundry Room
- Dryer
- Washer
Utilities
- Central Heating and Cooling System
- Underground Utilities
- High Speed Internet
- Cable TV Available
Listing and Financial Details
- Visit Down Payment Resource Website
- Tax Lot 54
- Assessor Parcel Number 23-28-26-137122-000540
Community Details
Overview
- Association fees include 24-Hour Guard, common area taxes, escrow reserves fund, insurance, ground maintenance, management, private road, sewer
- Diana Albritton Association, Phone Number (863) 287-4673
- Laurel Glen Ph 03 Subdivision
- The community has rules related to deed restrictions, allowable golf cart usage in the community
Security
- Security Guard
- Gated Community
Map
Home Values in the Area
Average Home Value in this Area
Tax History
| Year | Tax Paid | Tax Assessment Tax Assessment Total Assessment is a certain percentage of the fair market value that is determined by local assessors to be the total taxable value of land and additions on the property. | Land | Improvement |
|---|---|---|---|---|
| 2025 | $4,110 | $283,273 | -- | -- |
| 2024 | $4,005 | $275,290 | -- | -- |
| 2023 | $4,005 | $267,272 | $0 | $0 |
| 2022 | $3,977 | $259,487 | $0 | $0 |
| 2021 | $3,956 | $251,929 | $0 | $0 |
| 2020 | $3,922 | $248,451 | $0 | $0 |
| 2018 | $3,851 | $238,337 | $0 | $0 |
| 2017 | $3,762 | $233,435 | $0 | $0 |
| 2016 | $3,728 | $228,634 | $0 | $0 |
| 2015 | $3,770 | $227,045 | $0 | $0 |
| 2014 | $3,462 | $225,243 | $0 | $0 |
Property History
| Date | Event | Price | List to Sale | Price per Sq Ft |
|---|---|---|---|---|
| 11/12/2025 11/12/25 | For Sale | $529,900 | -- | $276 / Sq Ft |
Purchase History
| Date | Type | Sale Price | Title Company |
|---|---|---|---|
| Quit Claim Deed | $100 | None Listed On Document | |
| Warranty Deed | $280,000 | None Available | |
| Warranty Deed | $362,200 | None Available |
Source: Stellar MLS
MLS Number: L4957169
APN: 23-28-26-137122-000540
- 2464 Laurel Glen Dr
- 1727 Laurel Glen Place
- 2564 Laurel Glen Dr
- 1510 Ariana St Unit 279
- 1510 Ariana St Unit 251
- 1510 Ariana St
- 1510 Ariana St Unit 361
- 1510 Ariana St Unit 130
- 1510 Ariana St Unit 419
- 1510 Ariana St Unit 79
- 1510 Ariana St Unit 150
- 1510 Ariana St Unit 2
- 1510 Ariana St Unit 242
- 1510 Ariana St Unit 248
- 1510 Ariana St Unit 46
- 1510 Ariana St Unit 296
- 1510 Ariana St Unit 220
- 1510 Ariana St Unit 36
- 1510 Ariana St Unit 284
- 1510 Ariana St Unit 213
- 534 Grasslands Village Cir Unit 534
- 421 Enclave Place Unit 67
- 1206 S Wabash Ave
- 1776 Harden Blvd
- 311 Lighthouse Way Unit 311
- 3388 Cup Dr
- 3407 Cup Dr
- 2121 S San Gully Rd Unit 11
- 956 Southern Ave
- 1555 Village Center Dr
- 3210 Stonewater Ct
- 1710 King Ave
- 915 Ariana St
- 3413 Cup Dr
- 1221 Hartsell Ave
- 1213 Hartsell Ave
- 101 Lake Hunter Dr
- 1100 Oakbridge Pkwy
- 101 Lake Hunter Dr Unit 15
- 1829 Ruby St
