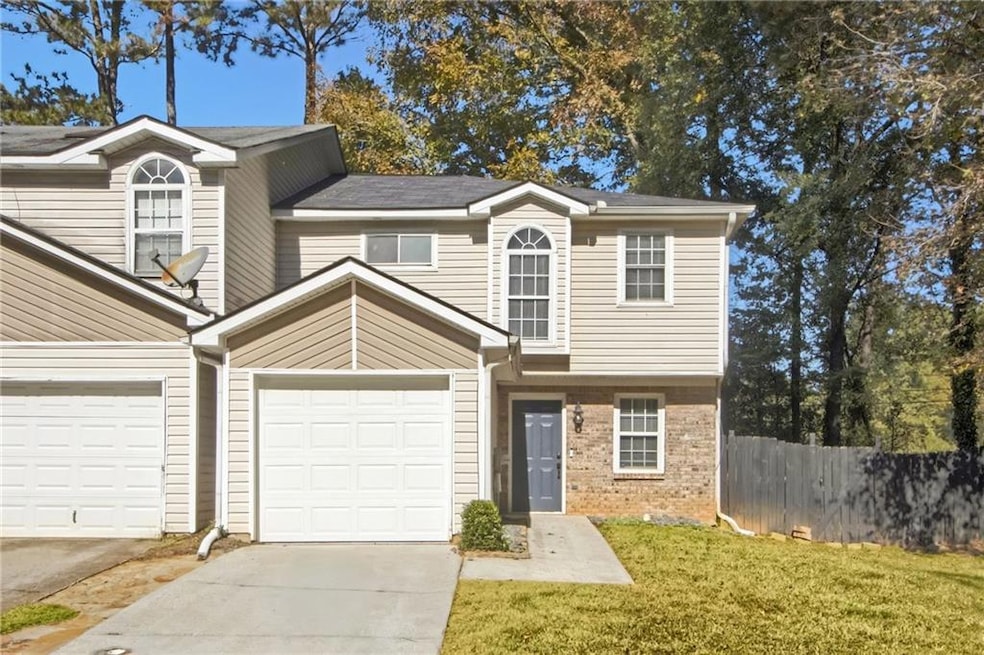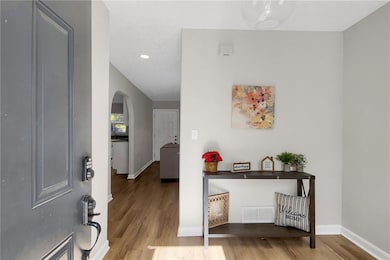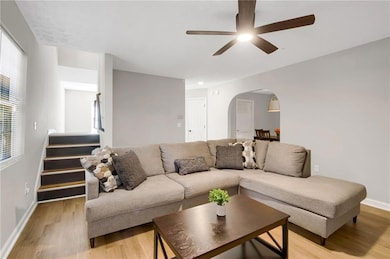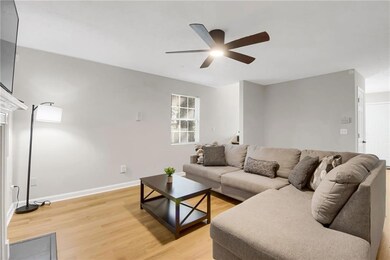1772 Soapstone Ct Decatur, GA 30034
Southwest DeKalb NeighborhoodEstimated payment $1,262/month
Highlights
- Traditional Architecture
- Neighborhood Views
- Dual Vanity Sinks in Primary Bathroom
- Corner Lot
- White Kitchen Cabinets
- 3-minute walk to Fork Creek Park
About This Home
Great opportunity to own one of the largest 3BR/2.5BA townhomes on a desirable corner lot. With no HOA fees and no rental restrictions, this property offers unparalleled freedom for first-time buyers or savvy investors looking to maximize their investment potential. Recent improvements include New HVAC (2025), New Water Heater (2024), Refrigerator (2024) for peace of mind. Step inside to find brand-new flooring throughout the main level creating a bright and updated atmosphere. The welcoming foyer flows seamlessly into an expansive living room featuring a cozy fireplace and direct access to the outdoor patio with fenced backyard for added privacy and outdoor enjoyment. The updated kitchen features modern cabinets, sleek countertops, and newer appliances, opening to a designated dining area. Upstairs, the generously sized primary suite features an ensuite bath and walk-in closet. Two additional bedrooms and a full hall bath provide plenty of space. The home also offers ample closet storage and a 1-car garage. Conveniently located near GA State’s Satellite Campus, Emory Lab Center, I-20, and I-285, and close to the Michelle Obama Trail for outdoor recreation.
Listing Agent
Keller Williams Realty West Atlanta License #378426 Listed on: 11/06/2025

Townhouse Details
Home Type
- Townhome
Est. Annual Taxes
- $2,477
Year Built
- Built in 1996
Lot Details
- Lot Dimensions are 97x113
- 1 Common Wall
- Back Yard Fenced and Front Yard
Parking
- 1 Car Garage
Home Design
- Traditional Architecture
- Brick Exterior Construction
- Slab Foundation
- Composition Roof
- HardiePlank Type
Interior Spaces
- 1,525 Sq Ft Home
- 2-Story Property
- Recessed Lighting
- Entrance Foyer
- Living Room with Fireplace
- Luxury Vinyl Tile Flooring
- Neighborhood Views
Kitchen
- Electric Range
- Dishwasher
- White Kitchen Cabinets
- Disposal
Bedrooms and Bathrooms
- 3 Bedrooms
- Dual Vanity Sinks in Primary Bathroom
- Bathtub and Shower Combination in Primary Bathroom
Laundry
- Laundry Room
- Laundry on main level
- Dryer
Home Security
Outdoor Features
- Exterior Lighting
Schools
- Oak View - Dekalb Elementary School
- Cedar Grove Middle School
- Cedar Grove High School
Utilities
- Forced Air Heating and Cooling System
- Underground Utilities
- Electric Water Heater
- Cable TV Available
Listing and Financial Details
- Assessor Parcel Number 15 041 08 001
Community Details
Overview
- Soapstone Subdivision
- FHA/VA Approved Complex
Security
- Fire and Smoke Detector
Map
Home Values in the Area
Average Home Value in this Area
Tax History
| Year | Tax Paid | Tax Assessment Tax Assessment Total Assessment is a certain percentage of the fair market value that is determined by local assessors to be the total taxable value of land and additions on the property. | Land | Improvement |
|---|---|---|---|---|
| 2025 | $2,477 | $75,920 | $9,520 | $66,400 |
| 2024 | $2,642 | $79,160 | $9,520 | $69,640 |
| 2023 | $2,642 | $84,800 | $9,440 | $75,360 |
| 2022 | $3,349 | $67,680 | $4,560 | $63,120 |
| 2021 | $2,538 | $49,200 | $4,560 | $44,640 |
| 2020 | $1,957 | $35,960 | $4,560 | $31,400 |
| 2019 | $1,791 | $32,160 | $4,560 | $27,600 |
| 2018 | $1,564 | $32,280 | $4,560 | $27,720 |
| 2017 | $1,490 | $25,200 | $4,560 | $20,640 |
| 2016 | $1,415 | $23,440 | $2,680 | $20,760 |
| 2014 | $910 | $11,720 | $2,640 | $9,080 |
Property History
| Date | Event | Price | List to Sale | Price per Sq Ft | Prior Sale |
|---|---|---|---|---|---|
| 11/12/2025 11/12/25 | Pending | -- | -- | -- | |
| 11/06/2025 11/06/25 | For Sale | $200,000 | -5.7% | $131 / Sq Ft | |
| 04/25/2022 04/25/22 | Sold | $212,000 | +8.8% | $2,120 / Sq Ft | View Prior Sale |
| 04/05/2022 04/05/22 | Pending | -- | -- | -- | |
| 03/31/2022 03/31/22 | For Sale | $194,900 | -- | $1,949 / Sq Ft |
Purchase History
| Date | Type | Sale Price | Title Company |
|---|---|---|---|
| Warranty Deed | $212,000 | -- | |
| Deed | $79,400 | -- |
Mortgage History
| Date | Status | Loan Amount | Loan Type |
|---|---|---|---|
| Open | $208,160 | FHA | |
| Closed | $0 | No Value Available |
Source: First Multiple Listing Service (FMLS)
MLS Number: 7677806
APN: 15-041-08-001
- 1754 Soapstone Ct
- 0 Panthersville Rd Unit 10574564
- 21.98 + -Acres Panthersville Rd Rd
- 3795 Soapstone Rd
- 3679 Seabass Rd
- 3666 Panthersville Rd
- 2679 River Summit Ln
- 3632 Panthersville Rd
- 3888 Panthersville Rd
- 3886 Cedar Trace Ln
- 2600 Waterfall Ct
- 3570 Saratoga Cir
- 3648 Panthersville Rd
- 2822 Saratoga Lake View
- 2900 River Ridge Hill
- 3565 River Birch Trail Unit 2
- 2824 Saratoga Lake View
- 3832 River Ridge Ct






