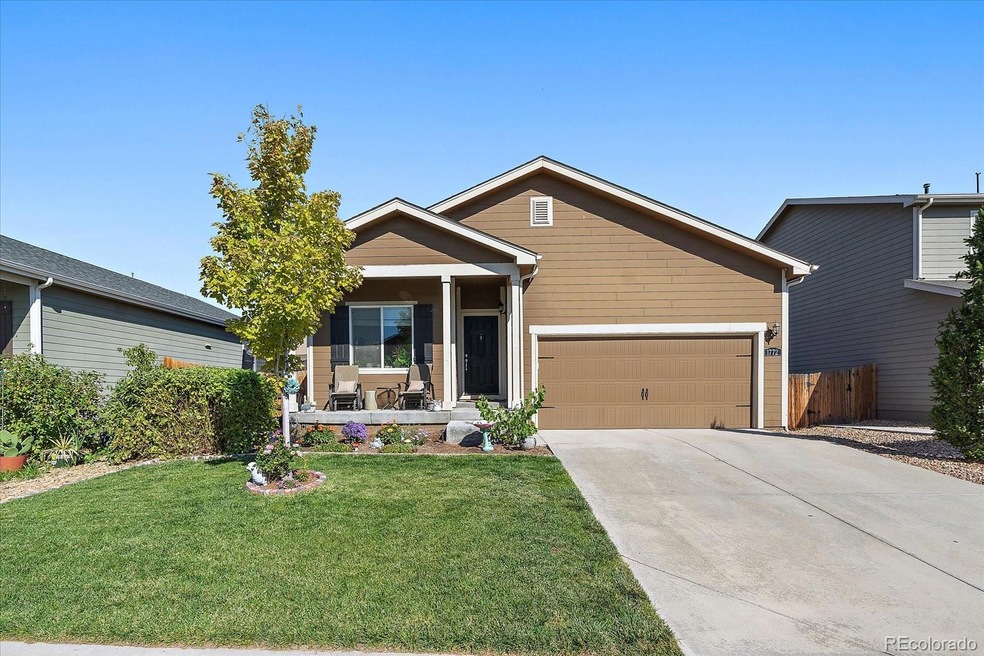1772 Taos St Lochbuie, CO 80603
Estimated payment $2,721/month
Highlights
- Primary Bedroom Suite
- A-Frame Home
- Private Yard
- Open Floorplan
- High Ceiling
- Walk-In Pantry
About This Home
Built in 2016 and recently refreshed, this Lochbuie ranch home feels fresh, modern, and welcoming with new luxury vinyl plank flooring and fresh paint throughout. Step inside to a bright, open floor plan with soaring ceilings and an abundance of natural light. The spacious dining room, accented by a large, sunny window, leads seamlessly into a generously sized kitchen featuring a walk-in pantry, a new black stainless-steel refrigerator and dishwasher, and ample counter space.
The kitchen flows effortlessly into the inviting family room, complete with a large window, ceiling fan, and easy access to the backyard. The private primary suite is thoughtfully located at the back of the home, offering serene backyard views, a spacious en-suite bathroom, and a large walk-in closet. Two additional bedrooms are perfectly sized for kids, guests, or a home office, and the oversized laundry room offers even more storage solutions.
Outside, enjoy the low-maintenance backyard with a large patio and a designated garden area—perfect for relaxing or entertaining year-round.
With its thoughtful updates and functional layout, this home is truly move-in ready!
Listing Agent
Compass - Denver Brokerage Email: jake.upwell@compass.com,720-401-5093 License #100089266 Listed on: 05/15/2025

Home Details
Home Type
- Single Family
Est. Annual Taxes
- $3,151
Year Built
- Built in 2016
Lot Details
- 5,300 Sq Ft Lot
- South Facing Home
- Property is Fully Fenced
- Landscaped
- Front Yard Sprinklers
- Private Yard
HOA Fees
- $25 Monthly HOA Fees
Parking
- 2 Car Attached Garage
Home Design
- A-Frame Home
- Composition Roof
- Vinyl Siding
Interior Spaces
- 1,485 Sq Ft Home
- 1-Story Property
- Open Floorplan
- High Ceiling
- Ceiling Fan
- Window Treatments
- Entrance Foyer
- Living Room
- Dining Room
Kitchen
- Walk-In Pantry
- Range
- Microwave
- Dishwasher
- Laminate Countertops
- Disposal
Flooring
- Carpet
- Laminate
Bedrooms and Bathrooms
- 3 Main Level Bedrooms
- Primary Bedroom Suite
- Walk-In Closet
- 2 Full Bathrooms
Laundry
- Laundry Room
- Dryer
- Washer
Home Security
- Carbon Monoxide Detectors
- Fire and Smoke Detector
Eco-Friendly Details
- Smoke Free Home
Outdoor Features
- Patio
- Front Porch
Schools
- Hudson Elementary School
- Weld Central Middle School
- Weld Central High School
Utilities
- Forced Air Heating and Cooling System
- Natural Gas Connected
- High Speed Internet
- Phone Available
- Cable TV Available
Community Details
- Association fees include ground maintenance
- Msi Association, Phone Number (303) 420-4433
- Built by LGI Homes
- Bella Vista Subdivision
Listing and Financial Details
- Exclusions: Seller's Personal Property
- Assessor Parcel Number R3892205
Map
Home Values in the Area
Average Home Value in this Area
Tax History
| Year | Tax Paid | Tax Assessment Tax Assessment Total Assessment is a certain percentage of the fair market value that is determined by local assessors to be the total taxable value of land and additions on the property. | Land | Improvement |
|---|---|---|---|---|
| 2025 | $3,151 | $26,790 | $5,630 | $21,160 |
| 2024 | $3,151 | $26,790 | $5,630 | $21,160 |
| 2023 | $3,050 | $29,830 | $6,090 | $23,740 |
| 2022 | $2,738 | $22,570 | $4,730 | $17,840 |
| 2021 | $2,987 | $23,220 | $4,860 | $18,360 |
| 2020 | $2,745 | $22,100 | $3,220 | $18,880 |
| 2019 | $2,887 | $22,100 | $3,220 | $18,880 |
| 2018 | $2,519 | $18,440 | $3,240 | $15,200 |
| 2017 | $584 | $4,530 | $3,240 | $1,290 |
| 2016 | $9 | $30 | $30 | $0 |
| 2015 | $8 | $30 | $30 | $0 |
| 2014 | $7 | $20 | $20 | $0 |
Property History
| Date | Event | Price | Change | Sq Ft Price |
|---|---|---|---|---|
| 07/23/2025 07/23/25 | Price Changed | $450,000 | -1.1% | $303 / Sq Ft |
| 05/15/2025 05/15/25 | Price Changed | $455,000 | -2.2% | $306 / Sq Ft |
| 05/15/2025 05/15/25 | For Sale | $465,000 | -- | $313 / Sq Ft |
Purchase History
| Date | Type | Sale Price | Title Company |
|---|---|---|---|
| Warranty Deed | $365,000 | First American Title Ins Co | |
| Special Warranty Deed | $279,900 | First American Title |
Mortgage History
| Date | Status | Loan Amount | Loan Type |
|---|---|---|---|
| Open | $358,388 | FHA | |
| Closed | $14,335 | Stand Alone Second | |
| Previous Owner | $244,000 | New Conventional | |
| Previous Owner | $223,920 | New Conventional |
Source: REcolorado®
MLS Number: 2982044
APN: R3892205
- 504 Vista Blvd
- 449 Vista Blvd
- 1836 Taos St
- 362 Westin Ave
- 541 Park Blvd
- 557 Park Blvd
- 373 Whimsical Ave
- 370 Mesa Ave
- 302 Horizon Ave
- 219 Valley Ave
- 2003 Monte Vista Dr
- The Cimarron Plan at Bella Vista
- The Mackenzie Plan at Bella Vista
- 2065 Wildwood St
- 177 Westin Ave
- 17445 County Road 6
- 724 County Road 37
- 634 County Road 37
- 16659 County Road 4
- 1219 Lilac Dr
- 282 Shenandoah Way
- 861 Stagecoach Dr
- 865 Willow Dr
- 621 Homestead Ave
- 5153 Chicory Cir
- 112 Blue Stem St
- 4900 Bowie Dr
- 452 Sunshine Way
- 115 Gaviota Ave
- 134 Gaviota Ave
- 215 Homestead Way
- 305 N 42nd Ave
- 82 Homestead Way
- 439 Longspur Dr
- 4733 Tanner Peak Trail
- 4223 Pioneer Place
- 4702 Tanner Peak Trail
- 4355 Crestone Peak St
- 4880 Mt Princeton St
- 4386 Tanner Peak Trail






