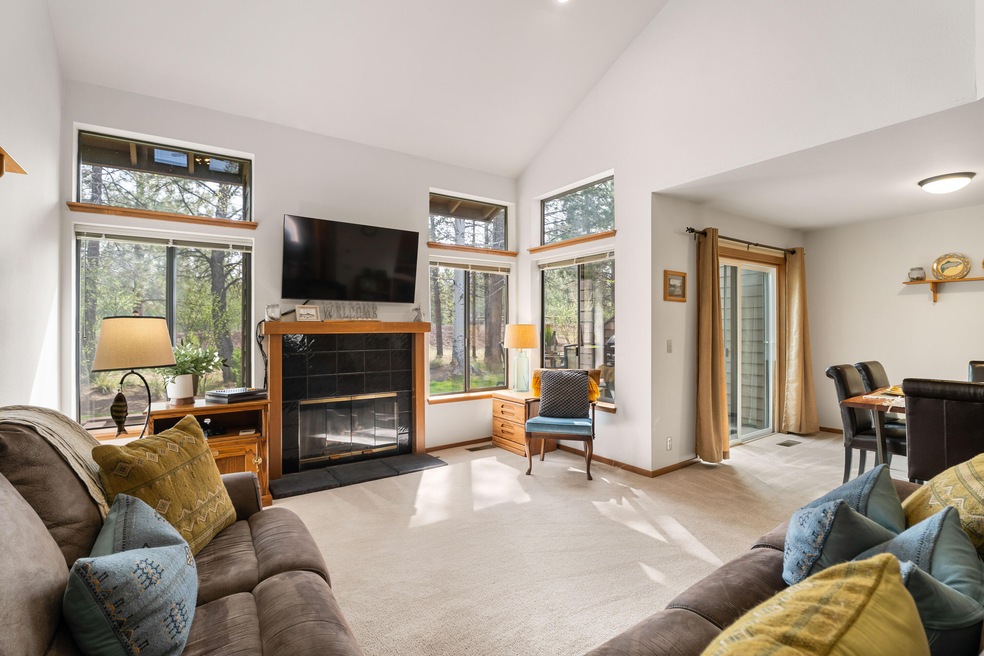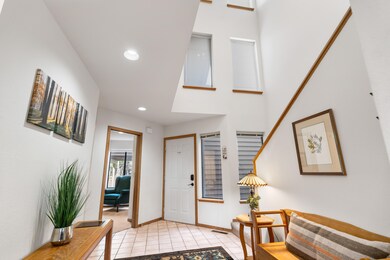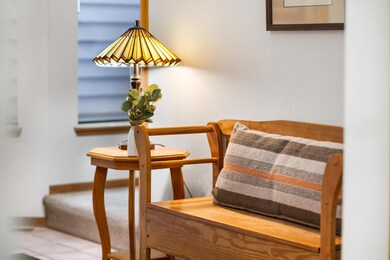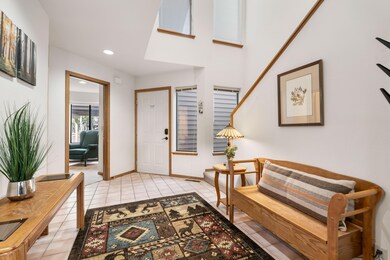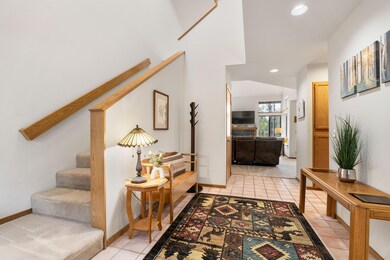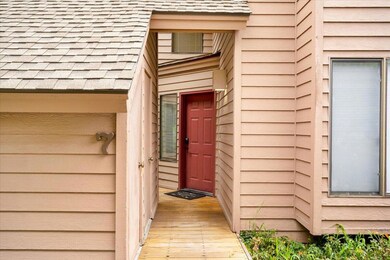17720 Lake Aspen Ct Unit 7 Sunriver, OR 97707
Estimated payment $3,833/month
Highlights
- Marina
- Fitness Center
- RV or Boat Storage in Community
- Cascade Middle School Rated A-
- Resort Property
- Open Floorplan
About This Home
Welcome to your Sunriver retreat! This updated 3-bedroom Skyline condominium blends comfort & convenience with thoughtful upgrades throughout. In the past 5 years, the home has received essential improvements, including a new furnace & air conditioning—a rare amenity among Skyline condos. The kitchen shines with a newer microwave & oven, while the inviting great room offers a cozy gas fireplace & access to a private deck off the dining area, perfect for year-round enjoyment.
The layout is ideal, featuring 1 bedroom & 1 bathroom on the main level for accessibility, plus 2 additional bedrooms upstairs with a shared bath & convenient laundry closet. Sold mostly furnished, this condo is truly move-in ready. Located near Sunriver's best attractions—the Nature Center, Marina, Airport, SHARC, & the Village—you'll have recreation, dining, & adventure at your doorstep. A covered parking spot completes this appealing package, making it easy to settle in & start living the Sunriver lifestyle!
Property Details
Home Type
- Condominium
Est. Annual Taxes
- $4,109
Year Built
- Built in 1992
Lot Details
- 1 Common Wall
- Landscaped
HOA Fees
Property Views
- Territorial
- Neighborhood
Home Design
- Contemporary Architecture
- Stem Wall Foundation
- Frame Construction
- Composition Roof
Interior Spaces
- 1,466 Sq Ft Home
- 2-Story Property
- Open Floorplan
- Vaulted Ceiling
- Ceiling Fan
- Gas Fireplace
- Double Pane Windows
- Bay Window
- Aluminum Window Frames
- Great Room
- Living Room with Fireplace
- Surveillance System
Kitchen
- Eat-In Kitchen
- Oven
- Range
- Microwave
- Dishwasher
- Tile Countertops
- Disposal
Flooring
- Carpet
- Tile
- Vinyl
Bedrooms and Bathrooms
- 3 Bedrooms
- Jack-and-Jill Bathroom
- 2 Full Bathrooms
- Double Vanity
- Bathtub with Shower
Laundry
- Dryer
- Washer
Parking
- Detached Carport Space
- Assigned Parking
Outdoor Features
- Deck
- Patio
Schools
- Three Rivers Elementary School
- Three Rivers Middle School
Utilities
- Forced Air Heating and Cooling System
- Heating System Uses Natural Gas
- Natural Gas Connected
- Water Heater
- Community Sewer or Septic
- Fiber Optics Available
- Phone Available
- Cable TV Available
Listing and Financial Details
- Exclusions: Dining Table
- Tax Lot 7
- Assessor Parcel Number 180645
Community Details
Overview
- Resort Property
- Skyline Subdivision
- Property is near a preserve or public land
Amenities
- Restaurant
- Clubhouse
Recreation
- RV or Boat Storage in Community
- Marina
- Tennis Courts
- Pickleball Courts
- Sport Court
- Community Playground
- Fitness Center
- Community Pool
- Park
- Trails
- Snow Removal
Security
- Building Fire-Resistance Rating
- Carbon Monoxide Detectors
- Fire and Smoke Detector
Map
Home Values in the Area
Average Home Value in this Area
Tax History
| Year | Tax Paid | Tax Assessment Tax Assessment Total Assessment is a certain percentage of the fair market value that is determined by local assessors to be the total taxable value of land and additions on the property. | Land | Improvement |
|---|---|---|---|---|
| 2025 | $4,109 | $266,780 | -- | $266,780 |
| 2024 | $3,934 | $259,010 | -- | $259,010 |
| 2023 | $3,813 | $251,470 | $0 | $251,470 |
| 2022 | $3,551 | $237,040 | $0 | $0 |
| 2021 | $3,483 | $230,140 | $0 | $0 |
| 2020 | $3,295 | $230,140 | $0 | $0 |
| 2019 | $3,137 | $223,440 | $0 | $0 |
| 2018 | $3,046 | $216,940 | $0 | $0 |
| 2017 | $2,953 | $210,630 | $0 | $0 |
| 2016 | $2,806 | $204,500 | $0 | $0 |
| 2015 | $2,736 | $198,550 | $0 | $0 |
| 2014 | $2,650 | $192,770 | $0 | $0 |
Property History
| Date | Event | Price | List to Sale | Price per Sq Ft |
|---|---|---|---|---|
| 05/11/2025 05/11/25 | Price Changed | $549,000 | -4.5% | $374 / Sq Ft |
| 10/09/2024 10/09/24 | Price Changed | $575,000 | -4.2% | $392 / Sq Ft |
| 06/06/2024 06/06/24 | For Sale | $600,000 | -- | $409 / Sq Ft |
Purchase History
| Date | Type | Sale Price | Title Company |
|---|---|---|---|
| Warranty Deed | $186,000 | Amerititle |
Source: Oregon Datashare
MLS Number: 220184013
APN: 180645
- 17712 Lake Aspen Ct Unit 10
- 17717 Quelah Ln Unit 4
- 18171 Forestbrook Loop Unit 9
- 18124 Forestbrook Loop Unit 2
- 57328 Mountain View Ln
- 17745 Quelah Ln Unit 11
- 57485 Newberry Ln Unit 4
- 57492 Circle 4 Cabin Rd Unit 19
- 57211 Island Rd Unit 11
- 57409 Overlook Rd Unit 2
- 57406 Little Ct
- 17884 Flat Top Ln
- 17905 Rhododendron Ln
- 57583 White Elm Ln Unit 26
- 57327 Beaver Ridge Loop Unit 6C2
- 57190 Evergreen Loop Unit 22
- 57301 Beaver Ridge Loop Unit 10A2
- 57326 Beaver Ridge Loop Unit 12
- 57598 White Elm Unit 15
- 57338 Beaver Ridge Loop Unit 16B2
- 57314 Approach Ln Unit ID1330998P
- 56832 Besson Rd Unit ID1330999P
- 17184 Island Loop Way Unit ID1330995P
- 55823 Wood Duck Dr Unit ID1330991P
- 18710 Choctaw Rd
- 60289 Cinder Butte Rd Unit ID1331001P
- 61158 Kepler St Unit A
- 20512 Whitstone Cir
- 19544 SW Century Dr
- 20513 SE Dorset Place Unit 2
- 1797 SW Chandler Ave
- 1609 SW Chandler Ave
- 20174 Reed Ln
- 61489 SE Luna Place
- 515 SW Century Dr
- 61536 SE Jennifer Ln Unit 1
- 61507 White Tail St
- 954 SW Emkay Dr
- 61560 Aaron Way
- 210 SW Century
