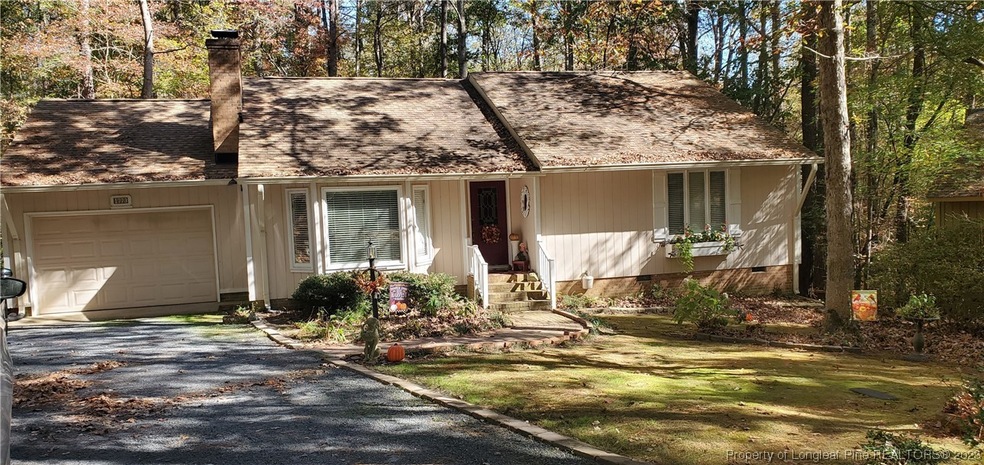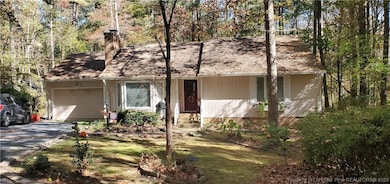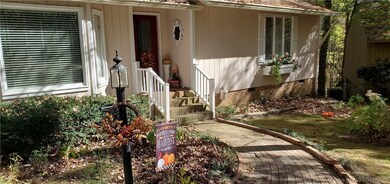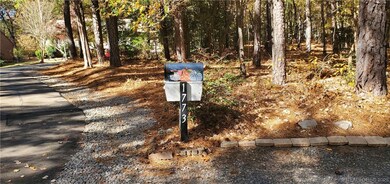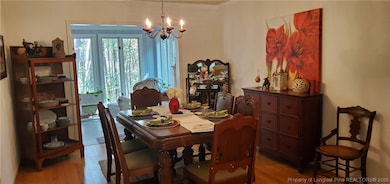
1773 Manhattan Row Sanford, NC 27332
Estimated Value: $248,000 - $265,000
Highlights
- Golf Course Community
- Gated with Attendant
- Wooded Lot
- Tennis Courts
- Deck
- Wood Flooring
About This Home
As of March 2024Nestled among the beautiful trees of the gated community of Carolina Trace is this lovely home waiting for you to love. Located on a small culdesac, this home offers lots of privacy & peacefulness. The kitchen offers lots of cabinets & storage space. The large family room has a bay window to let in lots of natural light. A beautiful wood-burning fireplace is the perfect ambiance for snuggling on a cold winter day. A wall of cabinets & open shelving allows plenty of space for those special items to be shown off or kept out of sight. The open dining room has enough space for several pieces of furniture and leads into the sunroom, which overlooks the wooded back yard where deer & squirrels have been known to wander around. It's the perfect place to enjoy your morning coffee or afternoon tea. The two bedrooms & baths are very spacious. There is also a back deck for cook-outs or just to sit and relax and enjoy the sunshine. Access to 2 Golf Courses as well as CT Club membership.
Last Agent to Sell the Property
LINDA VANCE
SMITH GROUP REALTY LLC License #. Listed on: 11/20/2023
Home Details
Home Type
- Single Family
Est. Annual Taxes
- $1,630
Year Built
- Built in 1983
Lot Details
- 9,583 Sq Ft Lot
- Cul-De-Sac
- Sloped Lot
- Wooded Lot
- Property is in good condition
- Zoning described as RR - Rural Residential
HOA Fees
- $78 Monthly HOA Fees
Parking
- 1 Car Attached Garage
Home Design
- Wood Frame Construction
- Masonite
Interior Spaces
- 1,734 Sq Ft Home
- 1-Story Property
- Ceiling Fan
- Fireplace Features Masonry
- Entrance Foyer
- Family Room
- Formal Dining Room
- Sun or Florida Room
- Crawl Space
- Pull Down Stairs to Attic
- Fire and Smoke Detector
Kitchen
- Range with Range Hood
- Dishwasher
Flooring
- Wood
- Carpet
- Tile
- Vinyl
Bedrooms and Bathrooms
- 2 Bedrooms
- En-Suite Primary Bedroom
- 2 Full Bathrooms
- Bathtub with Shower
Laundry
- Laundry Room
- Washer and Dryer Hookup
Outdoor Features
- Tennis Courts
- Deck
- Porch
- Stoop
Schools
- Lee - East Lee Middle School
- Lee County High School
Utilities
- Cooling Available
- Heat Pump System
- 220 Volts
Listing and Financial Details
- Assessor Parcel Number 9661-91-5920-00
Community Details
Overview
- Laurel Thicket Iii Association
- Carolina Trace Laurel Thicket Iii Subdivision
Recreation
- Golf Course Community
- Community Pool
Security
- Gated with Attendant
Ownership History
Purchase Details
Home Financials for this Owner
Home Financials are based on the most recent Mortgage that was taken out on this home.Purchase Details
Home Financials for this Owner
Home Financials are based on the most recent Mortgage that was taken out on this home.Purchase Details
Similar Homes in Sanford, NC
Home Values in the Area
Average Home Value in this Area
Purchase History
| Date | Buyer | Sale Price | Title Company |
|---|---|---|---|
| Hamel Michael A | $248,000 | None Listed On Document | |
| Porter Paula M | $110,000 | None Available | |
| Rutledge Frederick A | -- | -- |
Mortgage History
| Date | Status | Borrower | Loan Amount |
|---|---|---|---|
| Open | Hamel Michael A | $148,000 | |
| Previous Owner | Porter Paula M | $88,000 |
Property History
| Date | Event | Price | Change | Sq Ft Price |
|---|---|---|---|---|
| 03/22/2024 03/22/24 | Sold | $248,000 | -4.6% | $143 / Sq Ft |
| 01/26/2024 01/26/24 | Pending | -- | -- | -- |
| 01/15/2024 01/15/24 | For Sale | $259,900 | +4.8% | $150 / Sq Ft |
| 12/06/2023 12/06/23 | Off Market | $248,000 | -- | -- |
| 12/06/2023 12/06/23 | Pending | -- | -- | -- |
| 11/20/2023 11/20/23 | For Sale | $259,900 | -- | $150 / Sq Ft |
Tax History Compared to Growth
Tax History
| Year | Tax Paid | Tax Assessment Tax Assessment Total Assessment is a certain percentage of the fair market value that is determined by local assessors to be the total taxable value of land and additions on the property. | Land | Improvement |
|---|---|---|---|---|
| 2024 | $1,630 | $190,200 | $20,000 | $170,200 |
| 2023 | $1,618 | $190,200 | $20,000 | $170,200 |
| 2022 | $1,077 | $110,500 | $10,000 | $100,500 |
| 2021 | $1,098 | $110,500 | $10,000 | $100,500 |
| 2020 | $1,091 | $110,500 | $10,000 | $100,500 |
| 2019 | $1,079 | $110,500 | $10,000 | $100,500 |
| 2018 | $1,107 | $112,000 | $10,000 | $102,000 |
| 2017 | $1,101 | $112,000 | $10,000 | $102,000 |
| 2016 | $1,094 | $112,000 | $10,000 | $102,000 |
| 2014 | $1,293 | $149,200 | $10,000 | $139,200 |
Agents Affiliated with this Home
-
L
Seller's Agent in 2024
LINDA VANCE
SMITH GROUP REALTY LLC
(919) 499-8635
-
Brenda Brown
B
Buyer's Agent in 2024
Brenda Brown
SMITH GROUP REALTY LLC
(919) 777-3297
29 in this area
30 Total Sales
Map
Source: Longleaf Pine REALTORS®
MLS Number: 715579
APN: 9661-91-5920-00
- 1777 Irish Blvd
- 1767 Quince Loop
- 1758 Daiquiri Turn
- 1801 Irish Blvd
- 6044 Saint Andrews Dr
- 6065 Merion Cir
- 1749 Daiquiri Turn
- 6138 Saint Andrews Dr
- 6038 Saint Andrews Dr
- 6084 Dunes Dr
- 6090 Dunes Dr
- 573 Broadmoor Ct
- 8022 Royal Dr
- 8026 Royal Dr
- 8027 Royal Dr
- 595 Chelsea Dr
- 8030 Turnberry Cir
- 6012 Cypress Point
- 1603 Stonegate S
- 1773 Manhattan Row
- 1772 Manhattan Row
- 1775 Irish Blvd
- 1776 Irish Blvd
- 1791 Irish Blvd
- 1789 Irish Blvd
- 1792 Irish Blvd
- 1788 Irish Blvd
- 1768 Quince Loop
- 1786 Irish Blvd
- 1766 Quince Loop
- 1762 Quince Loop
- 1780 Irish Blvd
- 1785 Irish Blvd
- 1763 Quince Loop
- 1765 Quince Loop
- 6051 Homestead Cove
- 6052 Homestead Cove
- 6054 Homestead
- 1759 Daiquiri Turn
