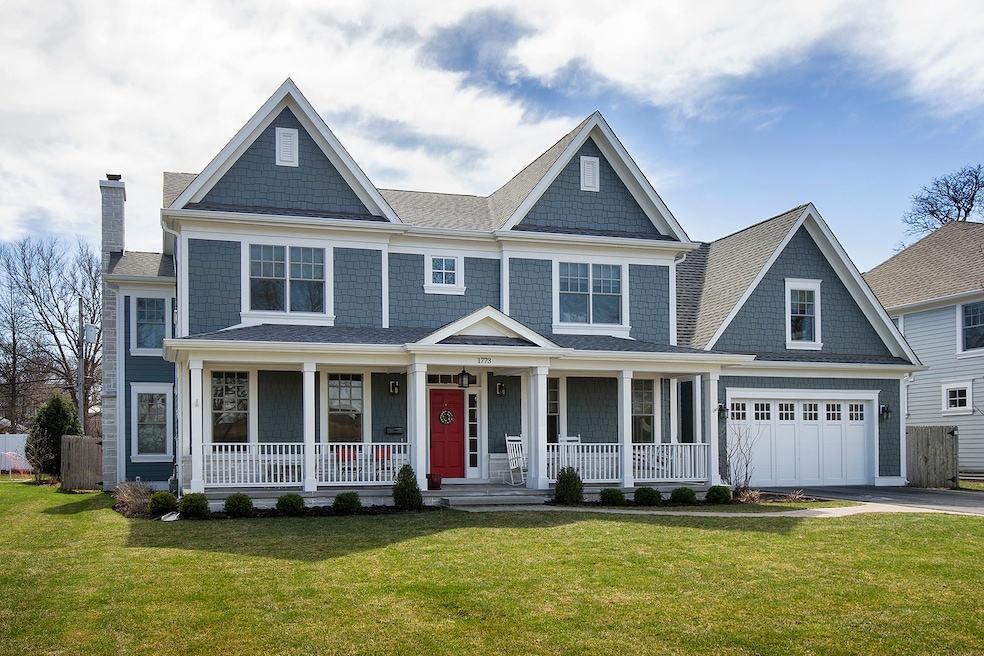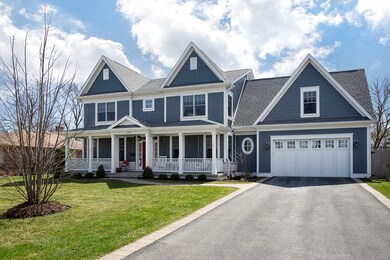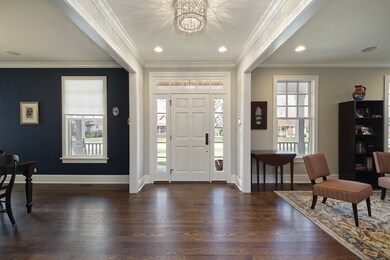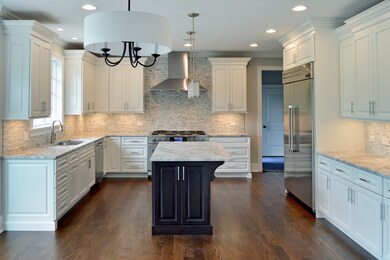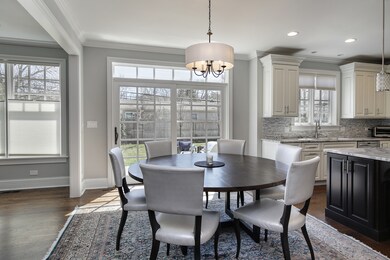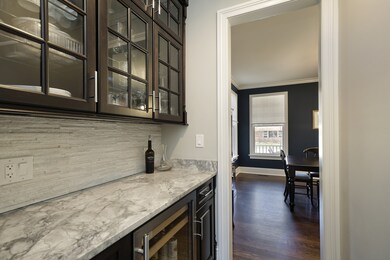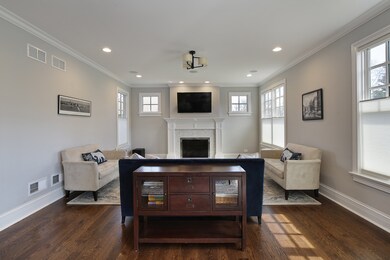
1773 S Robincrest Ln Glenview, IL 60025
Highlights
- Landscaped Professionally
- Recreation Room
- Home Gym
- Hoffman Elementary School Rated A-
- Wood Flooring
- 1-minute walk to Central Tot Lot
About This Home
As of November 2019Outstanding newer 5 + 1 bed/5.2 bath Nantucket home, built in 2015, offers the very best in design and functionality. Built to impress, this 4 year old home has a fantastic layout with all the modern conveniences to compliment today's lifestyle. Its gourmet white kitchen with white quartzite counters is loaded with high end appliances and overlooks a bright and spacious family room. The two first floor half baths consist of a lovely powder room and another informal one in the mudroom. Formal living and dining rooms are perfect for entertaining. The master bedroom suite has two nicely outfitted walk-in closets and large bathroom with walk-in shower. Four additional ensuite bedrooms with high ceilings complete the 2nd floor. Deep finished basement has a large rec room, exercise room with cork flooring, 6th bedroom with full bath and plenty of storage. Control4 Home Automation, California closets, home generator, and the fully fenced backyard are just some of its many amenities!
Home Details
Home Type
- Single Family
Est. Annual Taxes
- $23,618
Year Built
- 2015
Lot Details
- Fenced Yard
- Landscaped Professionally
Parking
- Attached Garage
- Garage ceiling height seven feet or more
- Heated Garage
- Driveway
- Garage Is Owned
Home Design
- Slab Foundation
- Asphalt Shingled Roof
Interior Spaces
- Gas Log Fireplace
- Recreation Room
- Lower Floor Utility Room
- Storage Room
- Home Gym
- Wood Flooring
- Storm Screens
Kitchen
- Breakfast Bar
- Walk-In Pantry
- Butlers Pantry
- Oven or Range
- Range Hood
- Microwave
- High End Refrigerator
- Dishwasher
- Wine Cooler
- Stainless Steel Appliances
- Kitchen Island
- Disposal
Bedrooms and Bathrooms
- Walk-In Closet
- Primary Bathroom is a Full Bathroom
Laundry
- Laundry on upper level
- Dryer
- Washer
Finished Basement
- Basement Fills Entire Space Under The House
- Finished Basement Bathroom
Outdoor Features
- Brick Porch or Patio
Utilities
- Forced Air Zoned Heating and Cooling System
- Heating System Uses Gas
- Lake Michigan Water
Ownership History
Purchase Details
Home Financials for this Owner
Home Financials are based on the most recent Mortgage that was taken out on this home.Purchase Details
Home Financials for this Owner
Home Financials are based on the most recent Mortgage that was taken out on this home.Purchase Details
Home Financials for this Owner
Home Financials are based on the most recent Mortgage that was taken out on this home.Purchase Details
Similar Homes in the area
Home Values in the Area
Average Home Value in this Area
Purchase History
| Date | Type | Sale Price | Title Company |
|---|---|---|---|
| Warranty Deed | $1,100,000 | Fidelity National Title | |
| Warranty Deed | $1,151,500 | Ct | |
| Warranty Deed | $225,000 | Chicago Title Insurance Co | |
| Warranty Deed | $414,000 | Chicago Title Insurance Co |
Mortgage History
| Date | Status | Loan Amount | Loan Type |
|---|---|---|---|
| Open | $960,000 | New Conventional | |
| Previous Owner | $990,000 | New Conventional | |
| Previous Owner | $902,000 | Adjustable Rate Mortgage/ARM | |
| Previous Owner | $845,000 | Construction | |
| Previous Owner | $50,000 | Credit Line Revolving | |
| Previous Owner | $123,700 | Unknown | |
| Previous Owner | $103,650 | Credit Line Revolving | |
| Previous Owner | $10,000 | Credit Line Revolving |
Property History
| Date | Event | Price | Change | Sq Ft Price |
|---|---|---|---|---|
| 11/08/2019 11/08/19 | Sold | $1,100,000 | -6.4% | $324 / Sq Ft |
| 09/25/2019 09/25/19 | Pending | -- | -- | -- |
| 07/11/2019 07/11/19 | For Sale | $1,175,000 | +2.1% | $346 / Sq Ft |
| 06/05/2015 06/05/15 | Sold | $1,151,237 | +0.1% | $343 / Sq Ft |
| 09/25/2014 09/25/14 | Pending | -- | -- | -- |
| 04/29/2014 04/29/14 | For Sale | $1,150,000 | +411.1% | $342 / Sq Ft |
| 12/06/2013 12/06/13 | Sold | $225,000 | -29.7% | $117 / Sq Ft |
| 11/21/2013 11/21/13 | Pending | -- | -- | -- |
| 10/04/2013 10/04/13 | Price Changed | $320,000 | +6.7% | $167 / Sq Ft |
| 10/03/2013 10/03/13 | For Sale | $300,000 | -- | $157 / Sq Ft |
Tax History Compared to Growth
Tax History
| Year | Tax Paid | Tax Assessment Tax Assessment Total Assessment is a certain percentage of the fair market value that is determined by local assessors to be the total taxable value of land and additions on the property. | Land | Improvement |
|---|---|---|---|---|
| 2024 | $23,618 | $110,024 | $16,272 | $93,752 |
| 2023 | $22,930 | $110,024 | $16,272 | $93,752 |
| 2022 | $22,930 | $110,024 | $16,272 | $93,752 |
| 2021 | $19,988 | $83,639 | $12,458 | $71,181 |
| 2020 | $20,350 | $83,639 | $12,458 | $71,181 |
| 2019 | $19,031 | $91,912 | $12,458 | $79,454 |
| 2018 | $17,989 | $79,364 | $10,932 | $68,432 |
| 2017 | $19,130 | $86,273 | $10,932 | $75,341 |
| 2016 | $22,640 | $103,611 | $10,932 | $92,679 |
| 2015 | $8,530 | $34,463 | $8,898 | $25,565 |
| 2014 | $8,384 | $34,463 | $8,898 | $25,565 |
| 2013 | $8,136 | $34,463 | $8,898 | $25,565 |
Agents Affiliated with this Home
-

Seller's Agent in 2019
Monica Corbett
Compass
(847) 975-5611
10 in this area
41 Total Sales
-

Buyer's Agent in 2019
Brandy Isaac
@ Properties
(312) 961-1178
55 in this area
154 Total Sales
-
N
Buyer's Agent in 2015
Non Member
NON MEMBER
Map
Source: Midwest Real Estate Data (MRED)
MLS Number: MRD10446974
APN: 04-35-324-013-0000
- 608 Carriage Hill Dr
- 1747 Linneman St
- 605 Waukegan Rd Unit 1G
- 1735 Longvalley Rd
- 1744 Linneman St Unit 1744
- 511 N Branch Rd
- 330 Nora Ave
- 1544 Longvalley Rd
- 1770 Henley St Unit C
- 921 Harlem Ave Unit 16
- 1729 Dewes St
- 1800 Dewes St Unit 201
- 1123 Longvalley Rd
- 326 Country Ln
- 1625 Glenview Rd Unit 210
- 2135 Henley St
- 517 Briarhill Ln
- 1622 Glenview Rd
- 120 Washington St
- 1100 Washington St
