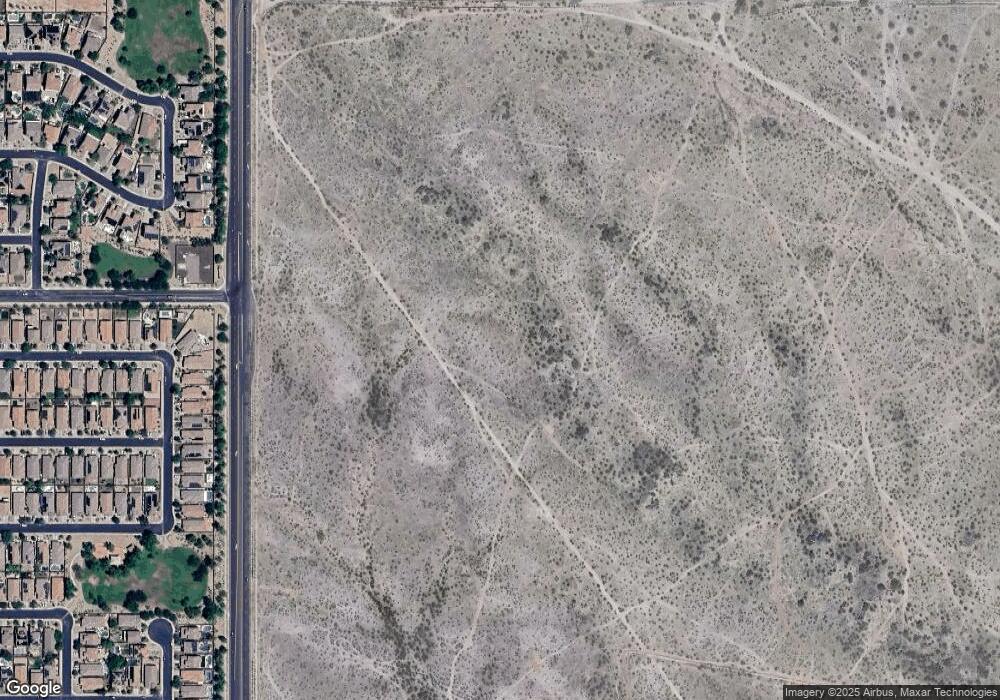17730 Purdue Ave Waddell, AZ 85355
5
Beds
--
Bath
--
Sq Ft
--
Built
About This Home
The Hayden is a beautiful single level floor plan with an open common area. Enter through the foyer, and pass all 4 secondary bedrooms, leading to the kitchen. The kitchen has a walk-in corner pantry, as well as an island that looks over the dining room. The great room looks out onto the covered back patio. The owner's suite is tucked towards the back of the home, with its own bathroom, as well as a walk-in closet. Images and 3D tours only represent the Hayden floor plan and may vary from homes as built.
Create a Home Valuation Report for This Property
The Home Valuation Report is an in-depth analysis detailing your home's value as well as a comparison with similar homes in the area
Home Values in the Area
Average Home Value in this Area
Property History
| Date | Event | Price | List to Sale | Price per Sq Ft |
|---|---|---|---|---|
| 10/02/2025 10/02/25 | For Sale | $469,990 | -- | $224 / Sq Ft |
Tax History Compared to Growth
Map
Nearby Homes
- 17718 W Purdue Ave
- 17740 W Turquoise Ave
- 17746 Vogel Ave
- 17772 W Turquoise Ave
- 9969 177th Dr
- 9981 N 177th Dr
- 17740 Vogel Ave
- 17722 W Vogel Ave
- 17728 W Vogel Ave
- 17734 W Vogel Ave
- 17740 W Vogel Ave
- 17746 W Vogel Ave
- 10005 N 177th Dr
- 17779 W Onyx Ave
- 17723 W Vogel Ave
- 17779 Onyx Ave
- 17735 W Vogel Ave
- 17741 W Vogel Ave
- 17747 W Vogel Ave
- 17807 W Vogel Ave
- 17715 W Turquoise Ave
- 17737 W Onyx Ave
- 17790 W Turquoise Ave
- 105?? N 178th Ave Unit X
- 105XX N 178th Ave
- 105XX N 178th Ave
- 105 N 178th Ave
- 105 N 178 Ave
- 105 N 178 Ave
- 17818 W Vogel Ave
- 9950 178th Dr
- 17768 W Onyx Ave
- 17724 W Carol Ave
- 9743 N 179th Dr
- 9737 N 179th Dr
- 9731 N 179th Dr
- 9725 N 179th Dr
- 9719 N 179th Dr
- 9713 N 179th Dr
- 9707 N 179th Dr
