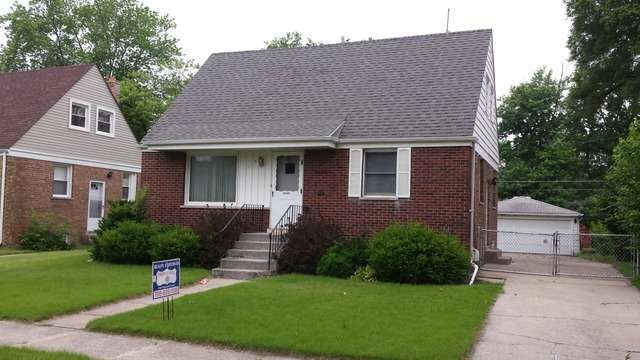
17730 Walter St Lansing, IL 60438
Highlights
- Cape Cod Architecture
- Dry Bar
- Property is near a bus stop
- Detached Garage
- Storage Room
- Central Air
About This Home
As of December 2020This Brick Cape Cod has a unique floor plan. Main level dining room and Master bedroom suite upstairs. Cedar closet for special garments. Full finish-able basement that is partially finished (dry bar/ stove for seasonal baking. New central air conditioning unit. 2 car detached garage.
Last Agent to Sell the Property
Crosstown Realtors, Inc. License #475118684 Listed on: 06/15/2014
Last Buyer's Agent
George Slowinski
Bi-State Real Estate & Property Management
Home Details
Home Type
- Single Family
Est. Annual Taxes
- $4,827
Year Built
- 1952
Parking
- Detached Garage
- Side Driveway
- Parking Included in Price
- Garage Is Owned
Home Design
- Cape Cod Architecture
- Brick Exterior Construction
- Block Foundation
- Asphalt Shingled Roof
Interior Spaces
- Dry Bar
- Storage Room
- Partially Finished Basement
- Basement Fills Entire Space Under The House
Utilities
- Central Air
- Heating System Uses Gas
Additional Features
- East or West Exposure
- Property is near a bus stop
Listing and Financial Details
- Senior Tax Exemptions
- $10,000 Seller Concession
Ownership History
Purchase Details
Home Financials for this Owner
Home Financials are based on the most recent Mortgage that was taken out on this home.Purchase Details
Home Financials for this Owner
Home Financials are based on the most recent Mortgage that was taken out on this home.Purchase Details
Home Financials for this Owner
Home Financials are based on the most recent Mortgage that was taken out on this home.Purchase Details
Similar Homes in the area
Home Values in the Area
Average Home Value in this Area
Purchase History
| Date | Type | Sale Price | Title Company |
|---|---|---|---|
| Warranty Deed | $75,000 | Fidelity National Title | |
| Quit Claim Deed | -- | Attorney | |
| Deed | $58,000 | Attorneys Title Guaranty Fun | |
| Interfamily Deed Transfer | -- | -- |
Mortgage History
| Date | Status | Loan Amount | Loan Type |
|---|---|---|---|
| Previous Owner | $55,500 | Commercial |
Property History
| Date | Event | Price | Change | Sq Ft Price |
|---|---|---|---|---|
| 12/09/2020 12/09/20 | Sold | $75,000 | -6.1% | $94 / Sq Ft |
| 10/19/2020 10/19/20 | Pending | -- | -- | -- |
| 10/01/2020 10/01/20 | For Sale | $79,900 | 0.0% | $100 / Sq Ft |
| 09/22/2020 09/22/20 | Pending | -- | -- | -- |
| 09/02/2020 09/02/20 | For Sale | $79,900 | 0.0% | $100 / Sq Ft |
| 03/01/2016 03/01/16 | Rented | $1,200 | -4.0% | -- |
| 12/11/2015 12/11/15 | For Rent | $1,250 | 0.0% | -- |
| 08/01/2014 08/01/14 | Sold | $58,000 | -17.1% | $73 / Sq Ft |
| 07/07/2014 07/07/14 | Pending | -- | -- | -- |
| 07/01/2014 07/01/14 | For Sale | $70,000 | +20.7% | $88 / Sq Ft |
| 06/27/2014 06/27/14 | Off Market | $58,000 | -- | -- |
| 06/15/2014 06/15/14 | For Sale | $70,000 | -- | $88 / Sq Ft |
Tax History Compared to Growth
Tax History
| Year | Tax Paid | Tax Assessment Tax Assessment Total Assessment is a certain percentage of the fair market value that is determined by local assessors to be the total taxable value of land and additions on the property. | Land | Improvement |
|---|---|---|---|---|
| 2024 | $4,827 | $9,977 | $2,593 | $7,384 |
| 2023 | $4,885 | $10,480 | $2,593 | $7,887 |
| 2022 | $4,885 | $7,518 | $2,288 | $5,230 |
| 2021 | $4,752 | $7,517 | $2,287 | $5,230 |
| 2020 | $4,410 | $7,517 | $2,287 | $5,230 |
| 2019 | $4,617 | $8,109 | $2,135 | $5,974 |
| 2018 | $4,531 | $8,109 | $2,135 | $5,974 |
| 2017 | $4,575 | $8,109 | $2,135 | $5,974 |
| 2016 | $4,559 | $8,337 | $1,982 | $6,355 |
| 2015 | $4,339 | $8,541 | $1,982 | $6,559 |
| 2014 | $2,073 | $8,541 | $1,982 | $6,559 |
| 2013 | $1,462 | $9,830 | $1,982 | $7,848 |
Agents Affiliated with this Home
-

Seller's Agent in 2020
Michael Olszewski
Area Wide Realty
(708) 220-1791
6 in this area
583 Total Sales
-

Buyer's Agent in 2020
Christina Duran
Keller Williams Preferred Rlty
(708) 337-2000
13 in this area
35 Total Sales
-
G
Seller's Agent in 2016
George Slowinski
Bi-State Real Estate & Property Management
-

Buyer's Agent in 2016
Jeremy Slowinski
Ellsbury Group LLC
(708) 670-2032
91 Total Sales
-

Seller's Agent in 2014
Timothy O'Neill
Crosstown Realtors, Inc.
(708) 712-2477
6 in this area
28 Total Sales
Map
Source: Midwest Real Estate Data (MRED)
MLS Number: MRD08645761
APN: 30-29-319-046-0000
- 17745 Burnham Ave
- 17715 Roy St
- 17819 Walter St
- 3313 178th St
- 17724 Henry St
- 17841 Lorenz Ave
- 17608 Community St
- 3119 176th St
- 17603 Community St
- 17844 Henry St
- 17851 Park Ave
- 17701 Park Blvd Unit 103
- 3423 Adams St
- 17744 Bernadine St
- 18019 Lorenz Ave
- 3454 Monroe St
- 18013 Park Ave
- 17415 Burnham Ave
- 18018 Park Ave
- 3127 Bernice Rd Unit 2
