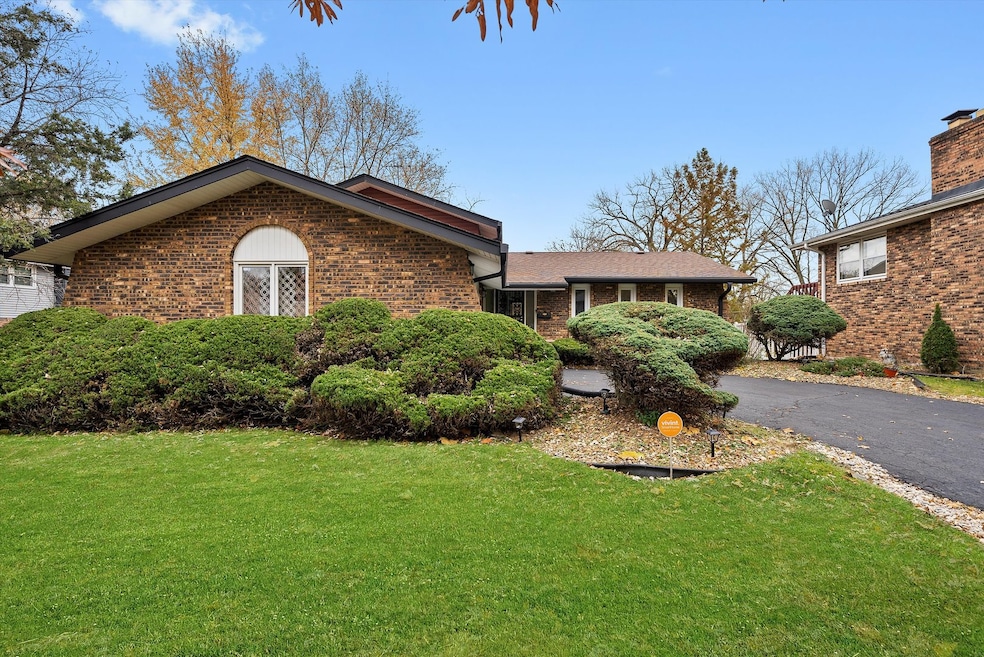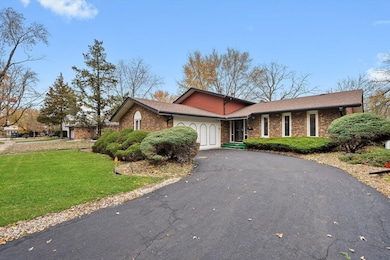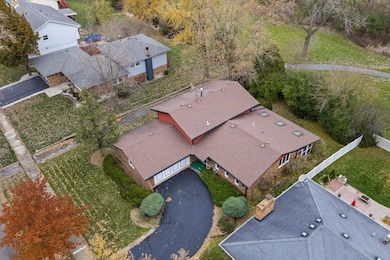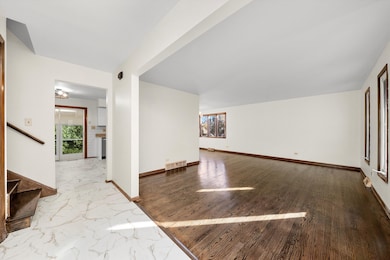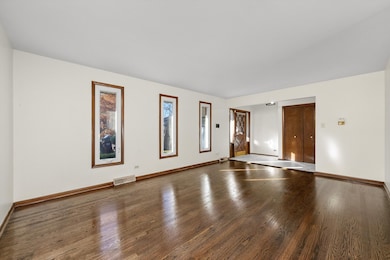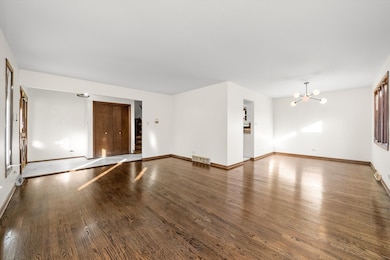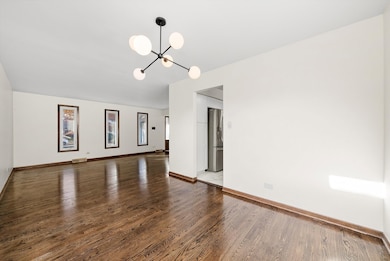17731 Larkspur Ln Homewood, IL 60430
Estimated payment $2,347/month
Highlights
- Property is near a park
- Wood Flooring
- Enclosed Patio or Porch
- Homewood-Flossmoor High School Rated A-
- L-Shaped Dining Room
- Living Room
About This Home
Charming 3-bed, 2-bath split-level home nestled on a quiet, tree-lined street in one of Homewood's most established neighborhoods. Filled with natural light, the home offers a spacious living room with large windows and a seamless flow into the formal dining area, perfect for both everyday living and entertaining. The kitchen has been thoughtfully updated with new stainless appliances, modern white Shaker cabinets, and granite counters, and also offers space for a table, creating a functional area for cooking and everyday dining. Adjacent to the kitchen, the lower-level family room provides additional living space, along with a convenient full bath, laundry and storage area. Upstairs, you'll find three generously sized bedrooms and a full hall bath. Just off the back of the home, a large versatile screened-in porch provides the perfect spot to relax, dine, or enjoy morning coffee while overlooking the peaceful backyard. One of the home's most unique highlights is the private path along the side of the property that leads directly to Hollydale Park, offering convenient access to playgrounds, green space, and outdoor recreation-perfect for morning walks, pets, or simply enjoying nature. Includes an attached 2-car garage and a large driveway. Located minutes from parks, schools, shopping, dining, and the vibrant Homewood downtown district, this home also offers easy access to Metra and major highways for a smooth commute.
Listing Agent
Jameson Sotheby's Intl Realty Brokerage Phone: (312) 867-2485 License #475142800 Listed on: 11/17/2025

Open House Schedule
-
Saturday, November 22, 202511:30 am to 1:00 pm11/22/2025 11:30:00 AM +00:0011/22/2025 1:00:00 PM +00:00Add to Calendar
-
Sunday, November 23, 202511:30 am to 1:00 pm11/23/2025 11:30:00 AM +00:0011/23/2025 1:00:00 PM +00:00Add to Calendar
Home Details
Home Type
- Single Family
Est. Annual Taxes
- $9,256
Year Built
- Built in 1974
Lot Details
- Lot Dimensions are 65 x 125
- Paved or Partially Paved Lot
Parking
- 2 Car Garage
- Driveway
Home Design
- Split Level Home
- Quad-Level Property
- Brick Exterior Construction
- Asphalt Roof
Interior Spaces
- 1,373 Sq Ft Home
- Family Room
- Living Room
- L-Shaped Dining Room
Flooring
- Wood
- Vinyl
Bedrooms and Bathrooms
- 3 Bedrooms
- 3 Potential Bedrooms
- 2 Full Bathrooms
Laundry
- Laundry Room
- Sink Near Laundry
Utilities
- Forced Air Heating and Cooling System
- Heating System Uses Natural Gas
- Lake Michigan Water
Additional Features
- Enclosed Patio or Porch
- Property is near a park
Listing and Financial Details
- Homeowner Tax Exemptions
Map
Home Values in the Area
Average Home Value in this Area
Tax History
| Year | Tax Paid | Tax Assessment Tax Assessment Total Assessment is a certain percentage of the fair market value that is determined by local assessors to be the total taxable value of land and additions on the property. | Land | Improvement |
|---|---|---|---|---|
| 2024 | $9,256 | $26,000 | $4,266 | $21,734 |
| 2023 | $5,683 | $26,000 | $4,266 | $21,734 |
| 2022 | $5,683 | $14,559 | $3,656 | $10,903 |
| 2021 | $5,341 | $14,558 | $3,656 | $10,902 |
| 2020 | $5,295 | $14,558 | $3,656 | $10,902 |
| 2019 | $6,493 | $16,971 | $3,250 | $13,721 |
| 2018 | $6,279 | $16,971 | $3,250 | $13,721 |
| 2017 | $6,326 | $16,971 | $3,250 | $13,721 |
| 2016 | $6,024 | $15,144 | $2,843 | $12,301 |
| 2015 | $5,921 | $15,144 | $2,843 | $12,301 |
| 2014 | $5,833 | $15,144 | $2,843 | $12,301 |
| 2013 | $5,849 | $16,338 | $2,843 | $13,495 |
Property History
| Date | Event | Price | List to Sale | Price per Sq Ft |
|---|---|---|---|---|
| 11/17/2025 11/17/25 | For Sale | $299,000 | -- | $218 / Sq Ft |
Purchase History
| Date | Type | Sale Price | Title Company |
|---|---|---|---|
| Warranty Deed | -- | None Listed On Document | |
| Interfamily Deed Transfer | -- | -- | |
| Warranty Deed | $175,000 | Git | |
| Joint Tenancy Deed | $140,000 | -- |
Mortgage History
| Date | Status | Loan Amount | Loan Type |
|---|---|---|---|
| Previous Owner | $140,000 | No Value Available | |
| Previous Owner | $40,000 | No Value Available |
Source: Midwest Real Estate Data (MRED)
MLS Number: 12515629
APN: 28-36-224-030-0000
- 2612 Turtle Creek Dr
- 2805 Knollwood Place
- 17805 Dogwood Ln
- 17803 Dogwood Ln
- 2711 Larkspur Ln
- 2722 Cherrywood Ln
- 17714 Dogwood Ln
- 17613 Grandview Dr
- 17804 Pebblewood Ln
- 17622 Oakwood Dr
- 2908 Buttonwood Walk
- 17504 Danielle Ct
- 17601 Lincoln Ave
- 18024 Marlin Ln
- 17649 Dundee Ave
- 2612 175th St
- 5 E Carriageway Dr Unit 210
- 7 E Carriageway Dr Unit 311
- 2900 175th St
- 2810 Lexington Dr
- 18101 Marlin Ln Unit ID1285717P
- 17910 Millstone Rd
- 2652 Woodworth Place
- 2904 Woodworth Place
- 17950 Park Ave Unit B
- 2025 Maple Rd Unit 1E
- 2107 183rd St Unit 1
- 17861 Princeton Ln
- 2131 170th St
- 18351 Dixie Hwy
- 18200 Fountainbleau Dr
- 3510 Maple Ln
- 17213 Springtide Ln
- 16879 Head Ave
- 3614 Wheelwood Ct
- 17681 Country Club Ln
- 18450 Homewood Ave
- 16939 Jodave Ave
- 1601 183rd St Unit ID1237861P
- 18328 Ashland Ave Unit ID1285049P
