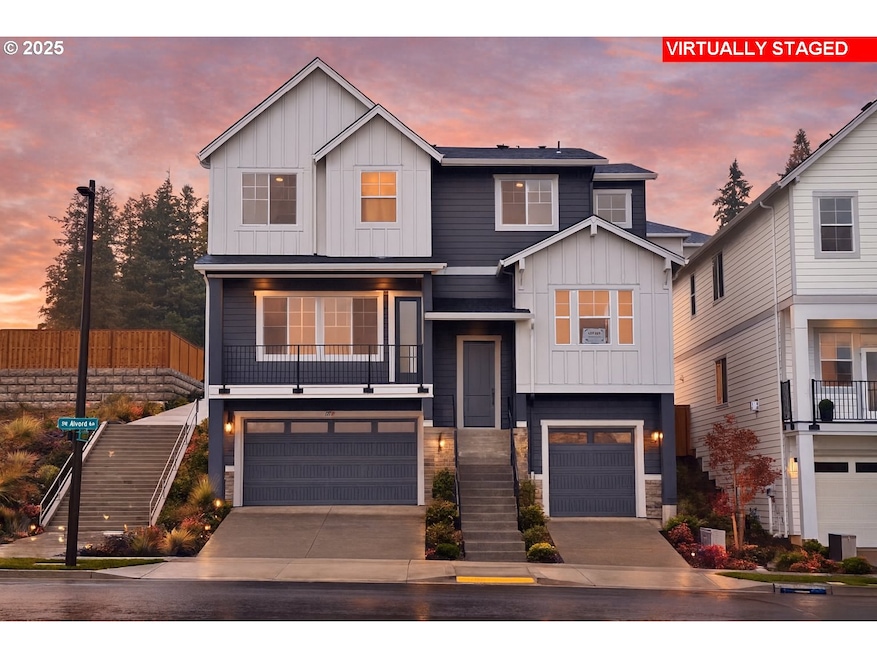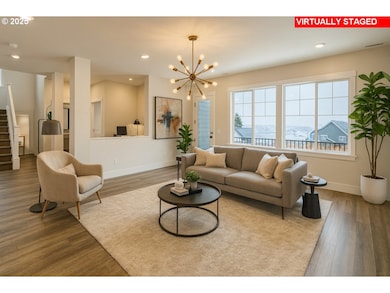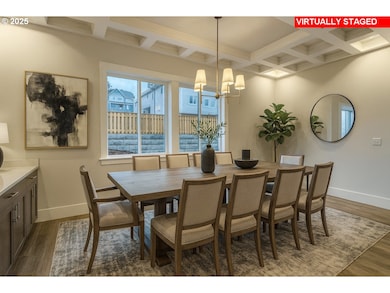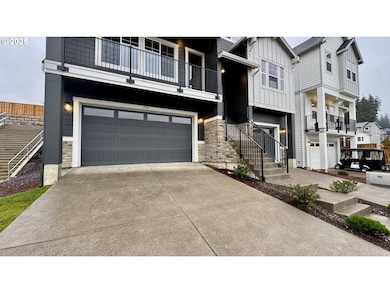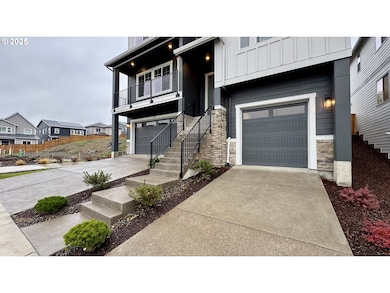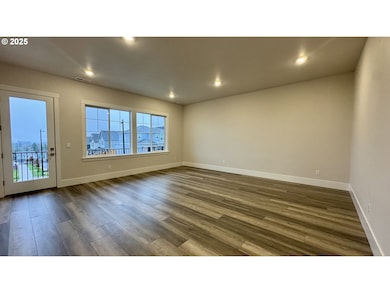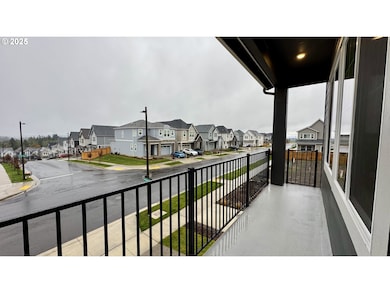17731 SW Alvord Ln Beaverton, OR 97006
Estimated payment $5,719/month
Highlights
- New Construction
- View of Trees or Woods
- Quartz Countertops
- Highland Park Middle School Rated A-
- Farmhouse Style Home
- Private Yard
About This Home
Step into the Tuscany Tuck Under—where thoughtful design, elevated finishes, and generous living spaces come together to create a home that truly stands apart. This stunning residence features a rare three-car side-by-side garage, giving you all the room you need for vehicles, storage, or weekend adventure gear.Inside, the home opens into a massive great room, crafted for effortless entertaining and comfortable everyday living. The dedicated living and dining rooms flow with purpose and style, showcasing the high-end, designer-curated selections from our Classic+ Finish Package. Every detail feels intentional—sleek surfaces, refined materials, and a warmth that makes the home feel immediately inviting.Upstairs, the layout continues to deliver—spacious bedrooms, thoughtful storage, and a primary suite designed to feel like a private retreat.Outside, a large, flat, and fully usable backyard gives you endless possibilities. Build the outdoor oasis you’ve always imagined—gardens, a play space, a fire pit, or a stunning paver patio for summertime entertaining. The canvas is yours to shape.The Tuscany Tuck Under blends modern function with timeless design, offering the space, comfort, and style to truly make it your own.
Home Details
Home Type
- Single Family
Est. Annual Taxes
- $9,500
Year Built
- Built in 2025 | New Construction
Lot Details
- Fenced
- Landscaped
- Level Lot
- Private Yard
HOA Fees
- $78 Monthly HOA Fees
Parking
- 3 Car Attached Garage
- Garage Door Opener
- Driveway
- On-Street Parking
Property Views
- Woods
- Territorial
Home Design
- Farmhouse Style Home
- Composition Roof
- Wood Siding
- Cement Siding
- Low Volatile Organic Compounds (VOC) Products or Finishes
- Concrete Perimeter Foundation
Interior Spaces
- 3,454 Sq Ft Home
- 3-Story Property
- Gas Fireplace
- Double Pane Windows
- Vinyl Clad Windows
- Family Room
- Living Room
- Dining Room
Kitchen
- Butlers Pantry
- Built-In Oven
- Built-In Range
- Range Hood
- Dishwasher
- Kitchen Island
- Quartz Countertops
Bedrooms and Bathrooms
- 4 Bedrooms
Schools
- Hazeldale Elementary School
- Highland Park Middle School
- Mountainside High School
Utilities
- 95% Forced Air Zoned Heating and Cooling System
- Heating System Uses Gas
- Tankless Water Heater
- High Speed Internet
Community Details
- Cooper Mountain Association, Phone Number (971) 727-6060
- Cooper Mountain Subdivision
Listing and Financial Details
- Builder Warranty
- Home warranty included in the sale of the property
- Assessor Parcel Number New Construction
Map
Home Values in the Area
Average Home Value in this Area
Property History
| Date | Event | Price | List to Sale | Price per Sq Ft |
|---|---|---|---|---|
| 11/16/2025 11/16/25 | For Sale | $919,990 | -- | $266 / Sq Ft |
Source: Regional Multiple Listing Service (RMLS)
MLS Number: 790758943
- 11751 SW Hayrick Terrace
- 11691 SW Hayrick Terrace
- 11701 SW Hayrick Terrace
- 11748 SW Hayrick Terrace
- 17694 SW Watchman Ln
- 17674 SW Watchman Ln
- 17654 SW Watchman Ln
- 17634 SW Watchman Ln
- 17614 SW Watchman Ln
- 17644 SW Watchman Ln
- 11740 SW 176th Dr
- 11730 SW 176th Dr
- 17940 SW Alvord Ln
- 11710 SW 176th Dr
- 11690 SW 176th Dr
- 11935 SW 176th Dr
- 17570 SW Steens Ln
- 11955 SW 176th Dr
- 11965 SW 176th Dr
- 11975 SW 176th Dr
- 12635 SW 172nd Terrace
- 17895 SW Higgins St
- 12920 SW Zigzag Ln
- 17182 SW Appledale Rd Unit 405
- 16075 SW Loon Dr
- 13582 SW Beach Plum Terrace
- 12150 SW Sheldrake Way
- 13911 SW 172nd Ave
- 15480 SW Bunting St
- 15458 SW Mallard Dr Unit 101
- 11601 SW Teal Blvd
- 14134 SW 165th Ave
- 12230 SW Horizon Blvd
- 14900 SW Scholls Ferry Rd
- 17083 SW Arbutus Dr
- 14790 SW Scholls Ferry Rd
- 14595 SW Osprey Dr
- 10415 SW Murray Blvd
- 17542 SW Sunview Ln
- 14300 SW Teal Blvd
