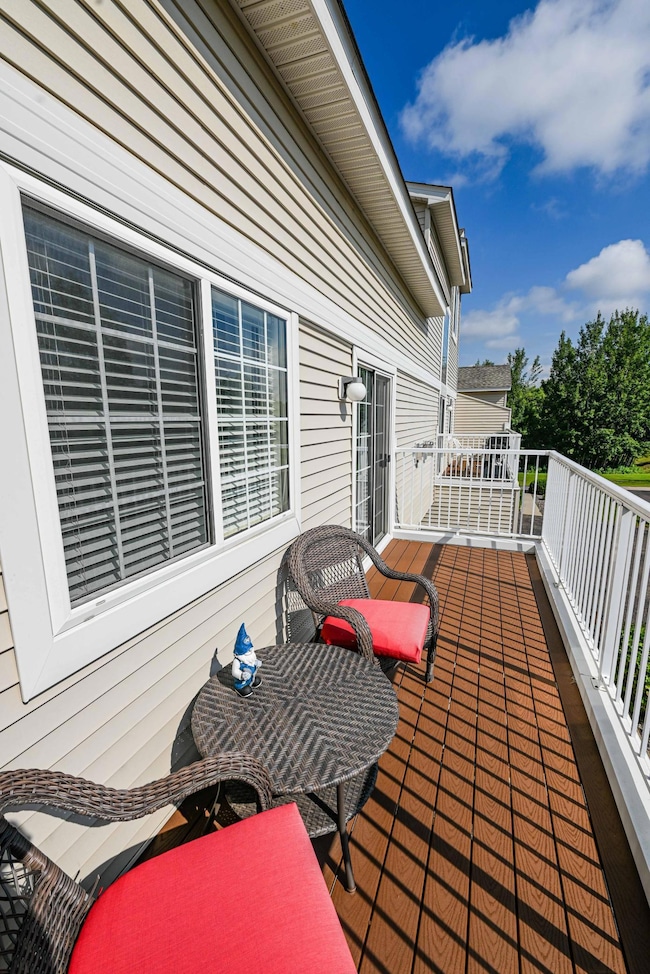Estimated payment $1,986/month
Highlights
- 26,005 Sq Ft lot
- Deck
- Main Floor Primary Bedroom
- Basswood Elementary School Rated A-
- Vaulted Ceiling
- Stainless Steel Appliances
About This Home
Welcome to this bright and inviting 3 level townhome, featuring a spacious floor plan with stylish updates throughout. Enjoy your morning beverage or unwind in the evening on the newer deck, perfect for relaxing or entertaining. The ground level offers a welcoming entry and a convenient laundry room. Upstairs, the main level features an open kitchen and a combined living/dining room filled, plus a nicely sized bedroom and a 3/4 bath. New flat ceiling in main area create a modern look. Finished in light, neutral tones with maple woodwork and modern touches, this home offers both comfort and style. Located just minutes from Gleason Playfields, the extensive Three Rivers Park system, Arbor Lakes shopping, and countless dining options. Easy access to major roadways makes commuting a breeze! Seller is licensed real estate agent.
Townhouse Details
Home Type
- Townhome
Est. Annual Taxes
- $3,104
Year Built
- Built in 2005
Lot Details
- 0.6 Acre Lot
- Few Trees
HOA Fees
- $340 Monthly HOA Fees
Parking
- 2 Car Attached Garage
- Garage Door Opener
Home Design
- Brick Veneer
Interior Spaces
- 1,550 Sq Ft Home
- 2-Story Property
- Vaulted Ceiling
- Gas Fireplace
- Living Room with Fireplace
- Combination Dining and Living Room
- Basement
Kitchen
- Range
- Microwave
- Dishwasher
- Stainless Steel Appliances
- Disposal
Bedrooms and Bathrooms
- 3 Bedrooms
- Primary Bedroom on Main
Laundry
- Laundry Room
- Dryer
- Washer
Outdoor Features
- Deck
Utilities
- Forced Air Heating and Cooling System
- Gas Water Heater
- Water Softener is Owned
Community Details
- Association fees include hazard insurance, lawn care, ground maintenance, professional mgmt, trash, sewer, snow removal
- Gassen Company Association, Phone Number (952) 922-5575
- Cic 1159 Fieldstone Lodges Subdivision
Listing and Financial Details
- Assessor Parcel Number 3111922140143
Map
Home Values in the Area
Average Home Value in this Area
Tax History
| Year | Tax Paid | Tax Assessment Tax Assessment Total Assessment is a certain percentage of the fair market value that is determined by local assessors to be the total taxable value of land and additions on the property. | Land | Improvement |
|---|---|---|---|---|
| 2024 | $3,104 | $255,200 | $69,700 | $185,500 |
| 2023 | $3,081 | $262,700 | $77,700 | $185,000 |
| 2022 | $2,671 | $265,100 | $70,600 | $194,500 |
| 2021 | $2,594 | $220,100 | $48,400 | $171,700 |
| 2020 | $2,489 | $210,200 | $44,200 | $166,000 |
| 2019 | $2,480 | $191,500 | $36,700 | $154,800 |
| 2018 | $2,341 | $180,100 | $36,200 | $143,900 |
| 2017 | $2,320 | $158,400 | $36,500 | $121,900 |
| 2016 | $2,206 | $148,500 | $31,000 | $117,500 |
| 2015 | $2,147 | $140,600 | $31,000 | $109,600 |
| 2014 | -- | $125,500 | $27,000 | $98,500 |
Property History
| Date | Event | Price | List to Sale | Price per Sq Ft |
|---|---|---|---|---|
| 10/15/2025 10/15/25 | Pending | -- | -- | -- |
| 10/08/2025 10/08/25 | Price Changed | $264,900 | -3.7% | $171 / Sq Ft |
| 09/19/2025 09/19/25 | Price Changed | $274,990 | -5.1% | $177 / Sq Ft |
| 08/21/2025 08/21/25 | Price Changed | $289,900 | -3.4% | $187 / Sq Ft |
| 08/07/2025 08/07/25 | For Sale | $300,000 | -- | $194 / Sq Ft |
Purchase History
| Date | Type | Sale Price | Title Company |
|---|---|---|---|
| Deed | -- | None Available | |
| Foreclosure Deed | $126,900 | -- |
Source: NorthstarMLS
MLS Number: 6767255
APN: 31-119-22-14-0143
- 17716 Elm Rd N
- 6473 Merrimac Ln N
- 6508 Merrimac Ln N Unit 6508
- 6566 Merrimac Ln N
- 6647 Peony Ln N
- 6300 Ranier Ln N
- 6287 Fountain Ln N
- 6860 Peony Ln N
- 6324 Fountain Ln N
- 17749 62nd Ave N
- 6757 Urbandale Ln N
- 6848 Troy Ln N
- 17673 69th Place N
- 17987 69th Place N Unit 1105
- 6205 Ranier Ln N
- 18210 68th Place N
- 17549 70th Place N
- 6165 Garland Ln N
- 6413 Archer Ln N
- 16497 64th Ave N







