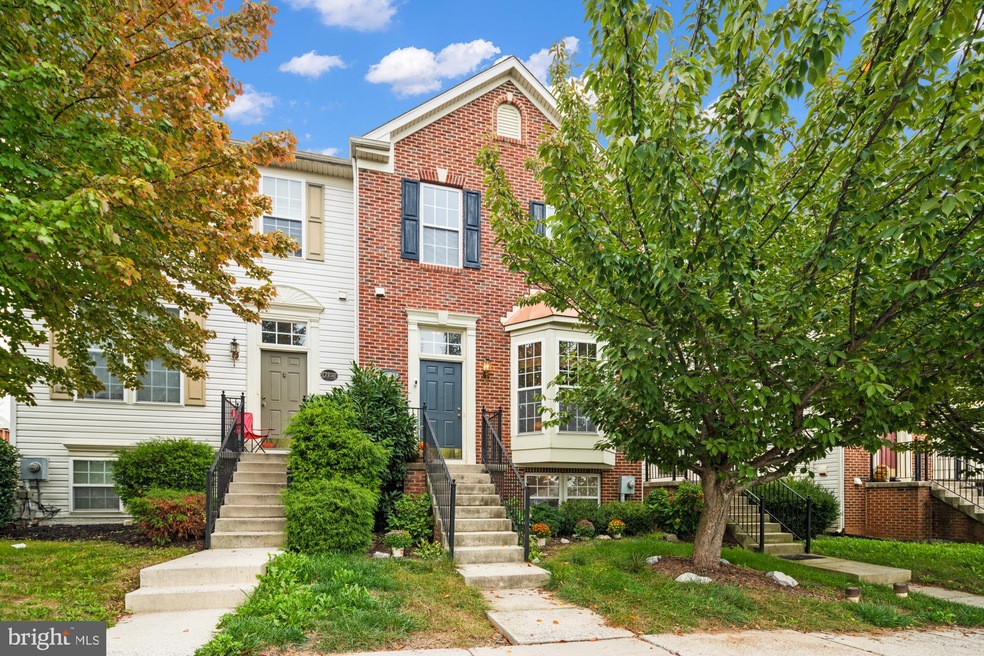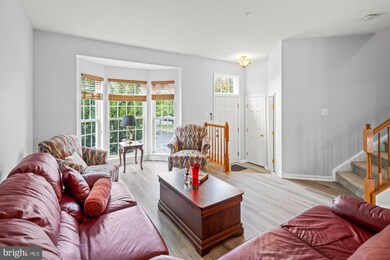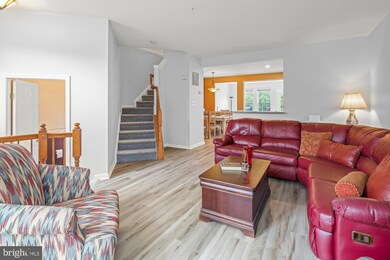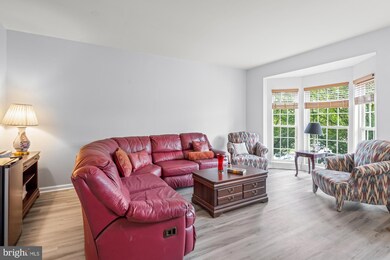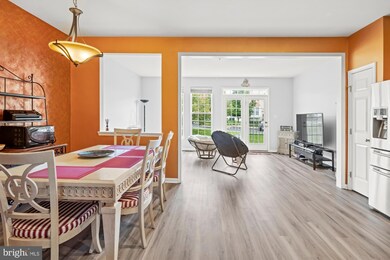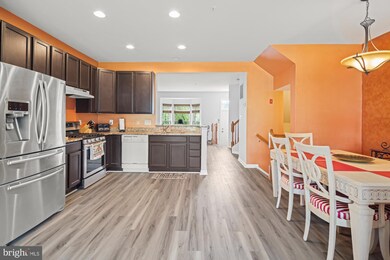
17732 Perlite Way Hagerstown, MD 21740
Hager's Crossing NeighborhoodHighlights
- Open Floorplan
- Community Pool
- Stainless Steel Appliances
- Colonial Architecture
- Sitting Room
- Bay Window
About This Home
As of November 2021Spacious Brick fronted townhouse in Hagers Crossing with renovations to include, all new carpet, paint, flooring, ceramic tile, custom guest bathroom with floor to ceiling tile stand-up shower, floating vanity w/ vessel sink, and in-law suite in the basement. You'll love the space, convenience and ammenities. Spacious kitchen with upgraded stainless steel gas range, stainless steel tri-level refrigerator w/ freezer, breakfast bar, and dinning area. Upgraded washer and dryer in basement. AC replaced. A lovely 4 bedroom townhouse with 3.5 baths, and close to major roads, shopping, and an elementary school in the neighborhood.
Townhouse Details
Home Type
- Townhome
Est. Annual Taxes
- $2,497
Year Built
- Built in 2005 | Remodeled in 2021
Lot Details
- 2,000 Sq Ft Lot
- Property is in excellent condition
HOA Fees
- $54 Monthly HOA Fees
Home Design
- Colonial Architecture
- Asphalt Roof
- Vinyl Siding
- Brick Front
Interior Spaces
- Property has 3 Levels
- Open Floorplan
- Bay Window
- Sitting Room
- Living Room
- Finished Basement
- Laundry in Basement
Kitchen
- Gas Oven or Range
- Self-Cleaning Oven
- ENERGY STAR Qualified Refrigerator
- Freezer
- Ice Maker
- Dishwasher
- Stainless Steel Appliances
- Disposal
Flooring
- Carpet
- Ceramic Tile
- Vinyl
Bedrooms and Bathrooms
- En-Suite Primary Bedroom
- Walk-In Closet
- Soaking Tub
- Bathtub with Shower
Laundry
- Laundry Room
- Front Loading Dryer
- Washer
Home Security
Parking
- Parking Lot
- 2 Assigned Parking Spaces
Utilities
- Central Heating and Cooling System
- Electric Water Heater
- Satellite Dish
Listing and Financial Details
- Tax Lot T236
- Assessor Parcel Number 2225038622
Community Details
Overview
- Hagers Crossing Subdivision
Recreation
- Community Pool
Security
- Fire and Smoke Detector
- Fire Sprinkler System
Ownership History
Purchase Details
Home Financials for this Owner
Home Financials are based on the most recent Mortgage that was taken out on this home.Purchase Details
Home Financials for this Owner
Home Financials are based on the most recent Mortgage that was taken out on this home.Purchase Details
Home Financials for this Owner
Home Financials are based on the most recent Mortgage that was taken out on this home.Purchase Details
Home Financials for this Owner
Home Financials are based on the most recent Mortgage that was taken out on this home.Purchase Details
Purchase Details
Purchase Details
Purchase Details
Purchase Details
Purchase Details
Home Financials for this Owner
Home Financials are based on the most recent Mortgage that was taken out on this home.Purchase Details
Similar Homes in Hagerstown, MD
Home Values in the Area
Average Home Value in this Area
Purchase History
| Date | Type | Sale Price | Title Company |
|---|---|---|---|
| Deed | $270,000 | R & P Settlement Group Llc | |
| Warranty Deed | $140,000 | Community Title | |
| Deed | $131,000 | -- | |
| Deed | $131,000 | -- | |
| Deed | -- | -- | |
| Deed | -- | -- | |
| Deed | -- | -- | |
| Deed | $304,900 | -- | |
| Deed | $304,900 | -- | |
| Deed | $244,350 | -- | |
| Deed | $52,848 | -- |
Mortgage History
| Date | Status | Loan Amount | Loan Type |
|---|---|---|---|
| Open | $265,109 | FHA | |
| Closed | $13,500 | New Conventional | |
| Previous Owner | $164,518 | VA | |
| Previous Owner | $174,250 | VA | |
| Previous Owner | $171,478 | VA | |
| Previous Owner | $143,010 | VA | |
| Previous Owner | $127,679 | FHA | |
| Previous Owner | $127,679 | FHA | |
| Previous Owner | $198,412 | FHA |
Property History
| Date | Event | Price | Change | Sq Ft Price |
|---|---|---|---|---|
| 11/30/2021 11/30/21 | Sold | $270,000 | 0.0% | $105 / Sq Ft |
| 10/18/2021 10/18/21 | Pending | -- | -- | -- |
| 10/14/2021 10/14/21 | For Sale | $270,000 | +92.9% | $105 / Sq Ft |
| 10/29/2012 10/29/12 | Sold | $140,000 | -5.3% | $59 / Sq Ft |
| 09/04/2012 09/04/12 | Pending | -- | -- | -- |
| 08/16/2012 08/16/12 | Price Changed | $147,900 | 0.0% | $62 / Sq Ft |
| 08/16/2012 08/16/12 | For Sale | $147,900 | -1.4% | $62 / Sq Ft |
| 07/03/2012 07/03/12 | Pending | -- | -- | -- |
| 06/29/2012 06/29/12 | For Sale | $150,000 | -- | $63 / Sq Ft |
Tax History Compared to Growth
Tax History
| Year | Tax Paid | Tax Assessment Tax Assessment Total Assessment is a certain percentage of the fair market value that is determined by local assessors to be the total taxable value of land and additions on the property. | Land | Improvement |
|---|---|---|---|---|
| 2025 | $2,241 | $276,300 | $30,000 | $246,300 |
| 2024 | $2,241 | $246,000 | $0 | $0 |
| 2023 | $1,965 | $215,700 | $0 | $0 |
| 2022 | $1,689 | $185,400 | $30,000 | $155,400 |
| 2021 | $3,560 | $178,100 | $0 | $0 |
| 2020 | $1,529 | $170,800 | $0 | $0 |
| 2019 | $1,529 | $163,500 | $30,000 | $133,500 |
| 2018 | $1,848 | $158,000 | $0 | $0 |
| 2017 | $1,374 | $152,500 | $0 | $0 |
| 2016 | -- | $147,000 | $0 | $0 |
| 2015 | -- | $146,300 | $0 | $0 |
| 2014 | $3,930 | $145,600 | $0 | $0 |
Agents Affiliated with this Home
-
Alex Hodges

Seller's Agent in 2021
Alex Hodges
Cottage Street Realty LLC
(703) 819-1023
1 in this area
607 Total Sales
-
Ben Garner

Buyer's Agent in 2021
Ben Garner
Cummings & Co Realtors
(240) 216-7841
1 in this area
565 Total Sales
-
Debbie Pavlik

Buyer Co-Listing Agent in 2021
Debbie Pavlik
Monument Sotheby's International Realty
(410) 440-8660
1 in this area
65 Total Sales
-
Rodney Donaldson
R
Seller's Agent in 2012
Rodney Donaldson
Roger Fairbourn Real Estate
(240) 217-2271
4 Total Sales
-
Kay Riddle

Buyer's Agent in 2012
Kay Riddle
New Solutions Realty
(301) 455-7591
42 Total Sales
Map
Source: Bright MLS
MLS Number: MDWA2000147
APN: 25-038622
- 17630 Slate Way
- 17606 Basalt Way
- 17545 Shale Dr
- 17510 Magma Ct
- 17503 Matric Ct
- 12710 Wallace Ct
- 12661 Barton Dr
- 12432 Gemstone Dr
- 12424 Gemstone Dr
- 12139 Fallen Timbers Cir
- 12312 Fallen Timbers Cir
- 12313 Gemstone Dr
- 12301 Fallen Timbers Cir
- 12610 Rosencrans Dr
- 12606 Rosencrans Dr
- 12214 Fallen Timbers Cir
- 17315 Kilpatrick Ct
- 226 Woodpoint Ave
- 341 A&B Woodpoint Ave
- 341 Woodpoint Ave Unit A & B
