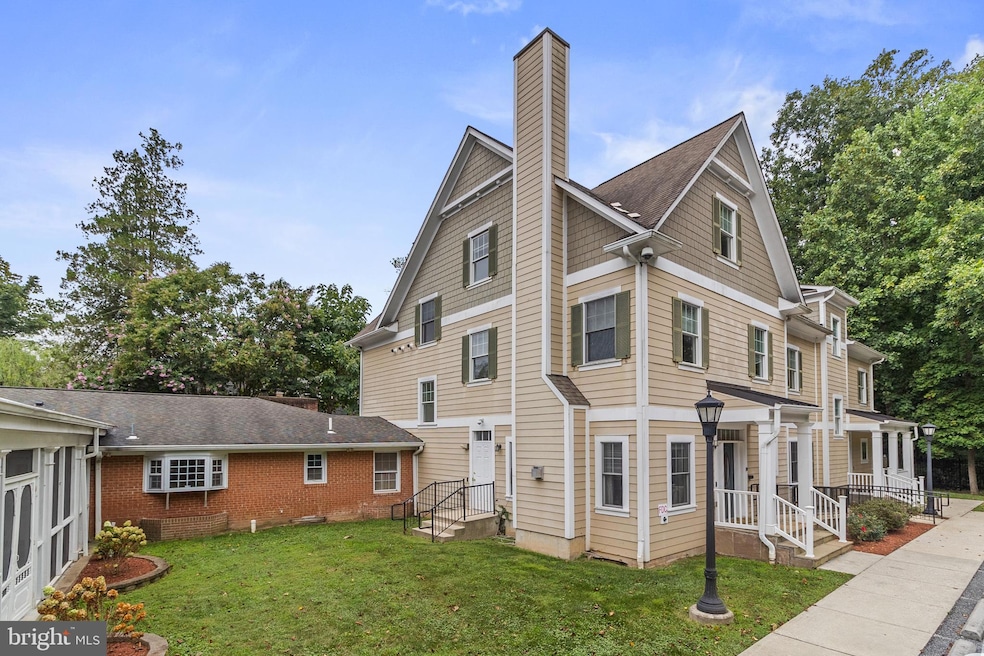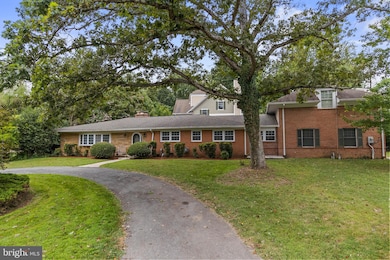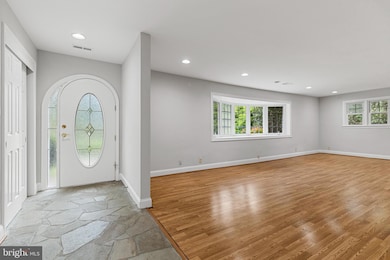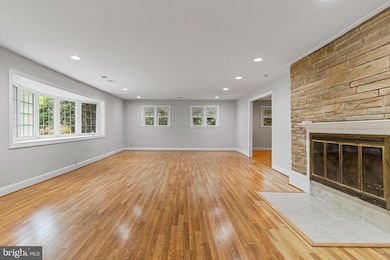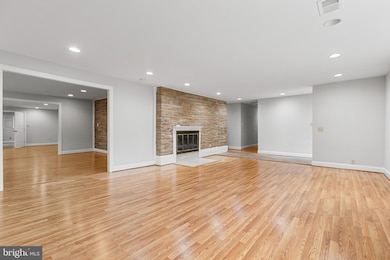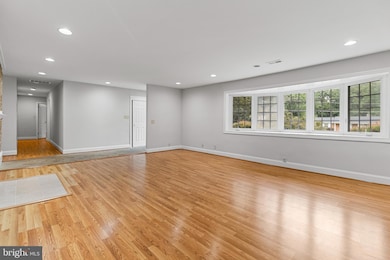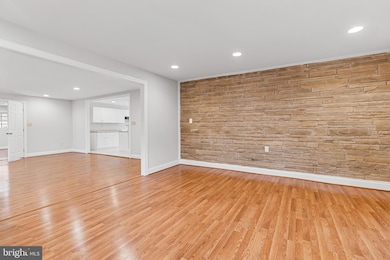17734 Norwood Rd Sandy Spring, MD 20860
Ashton-Sandy Spring NeighborhoodEstimated payment $15,812/month
Highlights
- Private Pool
- Second Garage
- 1.28 Acre Lot
- Sherwood Elementary School Rated A
- Eat-In Gourmet Kitchen
- Open Floorplan
About This Home
Big Price Adjustment - Property appraised at $2,800,000. First contract fell through because of financing. Don't miss this opportunity to own an income producing property. Both homes are situated on approximately 1.29 acres of land improved with a 3,416-square-foot one-story residence and an 11,241-square feet four-story rear addition. The site is situated within the R-200 (Residential Detached) Zone and the Sandy Spring–Ashton Rural Village Overlay Zone. It is currently utilized as a Residential Care Facility formerly known as Aunt Hattie’s Place, serving up to eight residents, with approval to expand operations for up to sixteen residents. The property features paved parking, mature landscaping, a 3,200-sf sports court, and a 16x32 in-ground pool, and it maintains full compliance with zoning and development standards. Use Table use is called residential care facility. Residential Care Facility (Up to 8 Persons) is a permitted use in the Zoning Ordinance. Endless possibilities with this unique property featuring two separate homes and a total of 16 bedrooms and 13 full bathrooms! Whether you're looking to create a Residential Care Facility, Group Home, Senior Living Residence, or even student housing, this spacious setup offers exceptional flexibility (buyer to confirm all applicable use requirements). One home is perfect for residents, while the second is ideal for caregivers, staff, or extended family. Outside, enjoy a beautiful in-ground pool and basketball court, perfect for relaxation and recreation. With so much space, multiple living quarters, and unique amenities, this property is a rare find for investors, care providers, or large families seeking room to grow. Subject Property Overview The subject property, known as 17734 Norwood Road, Sandy Spring, Maryland, is identified as Parcel A and Outlot A, “Aunt Hattie’s Place,” and comprises approximately 1.42 acres (60,984 square feet) of land. The site is improved with a 10,277-square-foot two-story residence with basement, including a three-story rear addition previously utilized as a group home. The property is zoned R-200 (Residential Detached One-Family) and lies within the Sandy Spring–Ashton Rural Village Overlay Zone. The property is located approximately 300 feet south of the intersection of Norwood Road and Olney–Sandy Spring Road (MD-108) within the Sandy Spring community. It has roughly 246 feet of frontage on Norwood Road and an L-shaped configuration. Access is provided by three existing driveway aprons: two forming a circular drive at the front of the residence and one along the northern side leading to the paved parking area at the rear.
Home Details
Home Type
- Single Family
Est. Annual Taxes
- $19,903
Year Built
- Built in 1963
Lot Details
- 1.28 Acre Lot
- Landscaped
- Private Lot
- Secluded Lot
- Wooded Lot
- Backs to Trees or Woods
- Property is in excellent condition
- Property is zoned R200
Parking
- 4 Car Attached Garage
- Second Garage
- Side Facing Garage
Home Design
- Slab Foundation
Interior Spaces
- Property has 4 Levels
- Elevator
- Open Floorplan
- Built-In Features
- Ceiling height of 9 feet or more
- Ceiling Fan
- Skylights
- Recessed Lighting
- 2 Fireplaces
- Fireplace With Glass Doors
- Screen For Fireplace
- Gas Fireplace
- Window Treatments
- Window Screens
- Sliding Doors
- Entrance Foyer
- Family Room Off Kitchen
- Formal Dining Room
- Home Office
- Finished Basement
- Connecting Stairway
Kitchen
- Eat-In Gourmet Kitchen
- Built-In Self-Cleaning Double Oven
- Gas Oven or Range
- Stove
- Range Hood
- Microwave
- Dishwasher
- Kitchen Island
- Upgraded Countertops
- Disposal
Flooring
- Wood
- Ceramic Tile
Bedrooms and Bathrooms
- 16 Main Level Bedrooms
- En-Suite Bathroom
- 13 Full Bathrooms
- Whirlpool Bathtub
Laundry
- Front Loading Dryer
- Front Loading Washer
Home Security
- Home Security System
- Fire and Smoke Detector
- Fire Sprinkler System
Accessible Home Design
- Halls are 36 inches wide or more
- Doors are 32 inches wide or more
- More Than Two Accessible Exits
- Ramp on the main level
Pool
- Private Pool
- Pool Equipment Shed
Outdoor Features
- Sport Court
- Balcony
- Deck
- Patio
- Exterior Lighting
Schools
- Sherwood High School
Utilities
- 90% Forced Air Heating and Cooling System
- Heat Pump System
- Vented Exhaust Fan
- Electric Water Heater
- Cable TV Available
Additional Features
- Energy-Efficient Appliances
- Landlocked Lot
Community Details
- No Home Owners Association
- Built by DONOHOE
- Pt Olney Out Res 3 Subdivision
Listing and Financial Details
- Assessor Parcel Number 160800709208
Map
Home Values in the Area
Average Home Value in this Area
Tax History
| Year | Tax Paid | Tax Assessment Tax Assessment Total Assessment is a certain percentage of the fair market value that is determined by local assessors to be the total taxable value of land and additions on the property. | Land | Improvement |
|---|---|---|---|---|
| 2025 | $24,091 | $2,167,667 | -- | -- |
| 2024 | $24,091 | $1,940,733 | $0 | $0 |
| 2023 | $21,406 | $1,713,800 | $324,600 | $1,389,200 |
| 2022 | $19,903 | $1,654,733 | $0 | $0 |
| 2021 | $18,056 | $1,595,667 | $0 | $0 |
| 2020 | $18,056 | $1,536,600 | $306,300 | $1,230,300 |
| 2019 | $17,558 | $1,495,533 | $0 | $0 |
| 2018 | $4,442 | $306,300 | $306,300 | $0 |
| 2017 | $4,504 | $306,300 | $0 | $0 |
| 2016 | -- | $2,476,100 | $0 | $0 |
| 2015 | $6,913 | $2,476,100 | $0 | $0 |
| 2014 | $6,913 | $2,543,400 | $0 | $0 |
Property History
| Date | Event | Price | List to Sale | Price per Sq Ft |
|---|---|---|---|---|
| 09/29/2025 09/29/25 | Price Changed | $2,680,000 | -6.0% | $203 / Sq Ft |
| 08/21/2025 08/21/25 | For Sale | $2,850,000 | -- | $215 / Sq Ft |
Purchase History
| Date | Type | Sale Price | Title Company |
|---|---|---|---|
| Deed | $600,000 | None Available | |
| Special Warranty Deed | $455,000 | Walker Title Llc | |
| Deed | -- | -- | |
| Deed | -- | -- |
Source: Bright MLS
MLS Number: MDMC2193462
APN: 08-00709208
- 1043 Windrush Ln
- 1006 Windrush Ln
- 1621 Olney Sandy Spring Rd
- 17316 Doctor Bird Rd
- 17515 Doctor Bird Rd
- 211 Olney Sandy Spring Rd
- 18515 Brooke Rd
- 202 Ashton Market Alley
- 17715 Little Haven Ln
- 16720 Alexander Manor Dr
- 18901 Chandlee Mill Rd
- 18101 Littlebrooke Dr
- 18682 Brooke Rd
- 18200 Littlebrooke Dr
- 2701 Olney Sandy Spring Rd
- 17403 Old Baltimore Rd
- 18444 Forest Crossing Ct
- 200 Ashcroft Ct
- 18200 Windsor Hill Dr
- 2444 Astrid Ct
- 17614 Auburn Village Dr
- 17330 Quaker Ln
- 17923 Ashton Club Way
- 17717 New Hampshire Ave
- 3229 Saint Augustine Ct - Basement Appart Max 2 Prs
- 2960 McGee Way
- 18042 Ohara Cir
- 18101 Marksman Cir
- 3200 Spartan Rd
- 18301 Georgia Ave
- 919 Ednor Rd
- 18002 Sunset Lake Ct
- 15729 Holly Grove Rd
- 18009 Ednor View Terrace Unit Nature Oasis
- 7461 Mink Hollow Rd
- 4329 Morningwood Dr
- 19532 Olney Mill Rd
- 19529 Olney Mill Rd
- 17505 Longview Ln
- 17004 Cashell Rd
