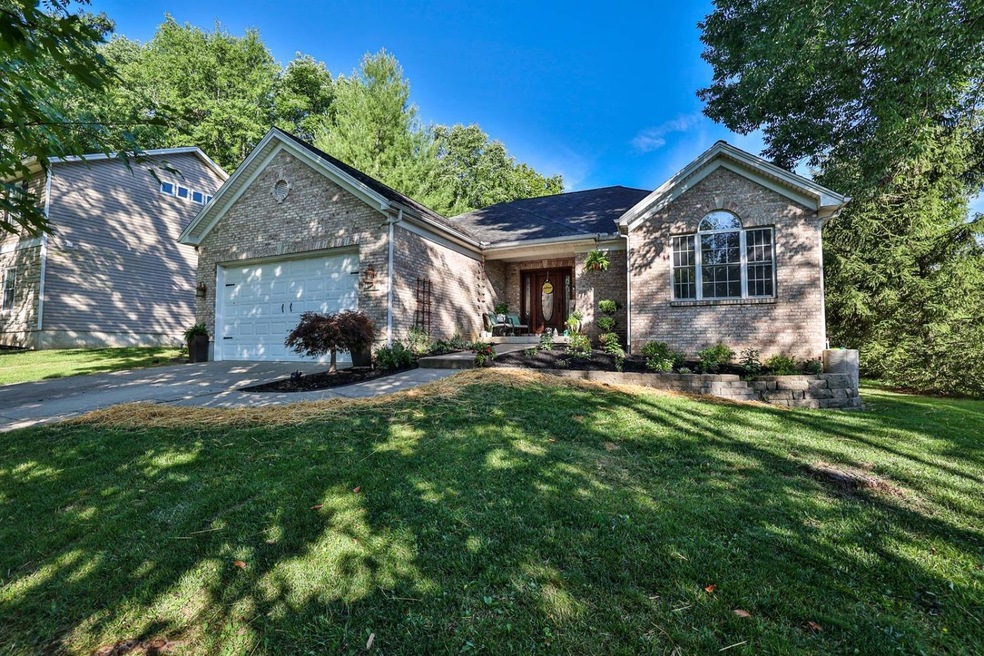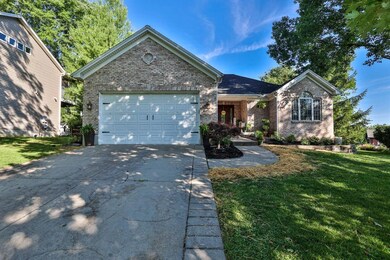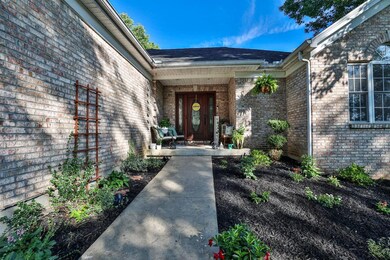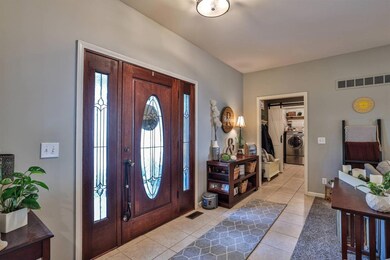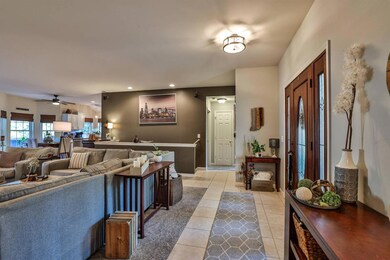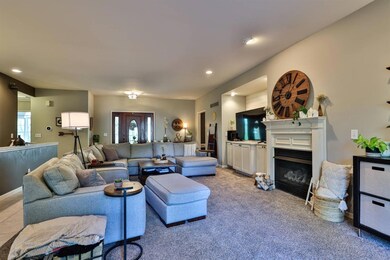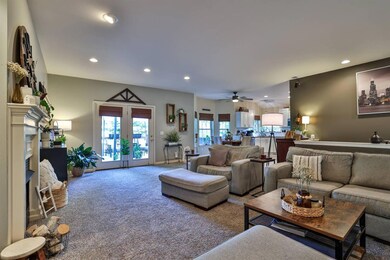
1774 Cove Cir E Lawrenceburg, IN 47025
Hidden Valley NeighborhoodHighlights
- Deck
- Vaulted Ceiling
- Porch
- East Central High School Rated A-
- Ranch Style House
- Eat-In Kitchen
About This Home
As of August 20244 bed 2.5 bath open concept ranch featuring large eat in kitchen, first floor laundry, and large great room with walkout to large deck in fenced-in back yard. Fully finished basement with rec room and lots of storage space!
Last Agent to Sell the Property
Sibcy Cline, Inc. License #0000441799 Listed on: 07/14/2023

Last Buyer's Agent
Jessica Mueller
Sibcy Cline -Lawrenceburg License #RB15000906
Home Details
Home Type
- Single Family
Est. Annual Taxes
- $2,012
Year Built
- Built in 2005
Lot Details
- 10,454 Sq Ft Lot
- Lot Dimensions are 70 x 150
- Wood Fence
Parking
- 2 Car Garage
- Garage Door Opener
- Driveway
Home Design
- Ranch Style House
- Brick Exterior Construction
- Shingle Roof
Interior Spaces
- Crown Molding
- Vaulted Ceiling
- Gas Fireplace
- Vinyl Clad Windows
- Panel Doors
- Great Room with Fireplace
- Family Room
- Tile Flooring
- Finished Basement
- Basement Fills Entire Space Under The House
Kitchen
- Eat-In Kitchen
- Oven or Range
- Microwave
- Dishwasher
- Solid Wood Cabinet
Bedrooms and Bathrooms
- 4 Bedrooms
- Walk-In Closet
Outdoor Features
- Deck
- Patio
- Porch
Utilities
- Forced Air Heating and Cooling System
- Heating System Uses Gas
- Gas Water Heater
Community Details
- Property has a Home Owners Association
Ownership History
Purchase Details
Home Financials for this Owner
Home Financials are based on the most recent Mortgage that was taken out on this home.Purchase Details
Home Financials for this Owner
Home Financials are based on the most recent Mortgage that was taken out on this home.Purchase Details
Home Financials for this Owner
Home Financials are based on the most recent Mortgage that was taken out on this home.Similar Homes in the area
Home Values in the Area
Average Home Value in this Area
Purchase History
| Date | Type | Sale Price | Title Company |
|---|---|---|---|
| Warranty Deed | $382,000 | None Listed On Document | |
| Warranty Deed | $362,500 | None Listed On Document | |
| Warranty Deed | $242,000 | First Ttile Agency Inc |
Mortgage History
| Date | Status | Loan Amount | Loan Type |
|---|---|---|---|
| Open | $372,847 | New Conventional | |
| Previous Owner | $287,600 | New Conventional | |
| Previous Owner | $238,200 | Stand Alone Refi Refinance Of Original Loan | |
| Previous Owner | $237,616 | FHA | |
| Previous Owner | $275,000 | Stand Alone Refi Refinance Of Original Loan | |
| Previous Owner | $133,000 | New Conventional |
Property History
| Date | Event | Price | Change | Sq Ft Price |
|---|---|---|---|---|
| 08/28/2024 08/28/24 | Sold | -- | -- | -- |
| 07/19/2024 07/19/24 | Pending | -- | -- | -- |
| 07/17/2024 07/17/24 | For Sale | $389,900 | +7.6% | $118 / Sq Ft |
| 01/20/2024 01/20/24 | Off Market | $362,500 | -- | -- |
| 08/15/2023 08/15/23 | Sold | $362,500 | +3.6% | $220 / Sq Ft |
| 07/16/2023 07/16/23 | Pending | -- | -- | -- |
| 07/14/2023 07/14/23 | For Sale | $350,000 | +44.6% | $213 / Sq Ft |
| 04/20/2020 04/20/20 | Off Market | $242,000 | -- | -- |
| 04/05/2019 04/05/19 | Sold | $242,000 | +3.0% | $147 / Sq Ft |
| 02/16/2019 02/16/19 | Pending | -- | -- | -- |
| 02/10/2019 02/10/19 | Price Changed | $234,900 | -1.7% | $143 / Sq Ft |
| 01/26/2019 01/26/19 | For Sale | $239,000 | -- | $145 / Sq Ft |
Tax History Compared to Growth
Tax History
| Year | Tax Paid | Tax Assessment Tax Assessment Total Assessment is a certain percentage of the fair market value that is determined by local assessors to be the total taxable value of land and additions on the property. | Land | Improvement |
|---|---|---|---|---|
| 2024 | $2,495 | $303,300 | $17,500 | $285,800 |
| 2023 | $2,653 | $283,600 | $17,500 | $266,100 |
| 2022 | $2,014 | $222,700 | $17,500 | $205,200 |
| 2021 | $1,905 | $207,100 | $17,500 | $189,600 |
| 2020 | $1,892 | $209,500 | $17,500 | $192,000 |
| 2019 | $1,696 | $192,500 | $17,500 | $175,000 |
| 2018 | $1,533 | $174,900 | $17,500 | $157,400 |
| 2017 | $1,447 | $164,100 | $17,500 | $146,600 |
| 2016 | $1,429 | $165,900 | $17,500 | $148,400 |
| 2014 | $1,381 | $161,000 | $17,500 | $143,500 |
Agents Affiliated with this Home
-

Seller's Agent in 2024
Jessica Mueller
Sibcy Cline - Lawrenceburg
(812) 584-2196
82 in this area
112 Total Sales
-

Seller's Agent in 2023
Gary Hamilton
Sibcy Cline
(812) 637-8326
27 in this area
283 Total Sales
-
J
Seller's Agent in 2019
Jason Crouch
Plum Tree Realty
Map
Source: MLS of Greater Cincinnati (CincyMLS)
MLS Number: 1778181
APN: 15-06-23-303-025.000-020
- 1753 Cove Cir E
- 0 E Cove Cir Unit LotWP002 22888000
- 0 E Cove Cir Unit LotWP001 22888001
- 0 E Cove Cir Unit LotWP003 22887994
- 0 E Cove Cir
- 2504 Cove Cir W
- 2458 Cedar Cliff Dr
- 0 Timberline Trail Unit 198823
- 20072 Cravenhurst Dr
- 20281 Matterhorn Dr
- 0 Aqua Vista Dr Unit 19255464
- 20342 Matterhorn Dr
- 1889 Aqua Vista Dr
- 1852-1853 Aqua Vista Dr
- 1888 Aqua Vista Dr
- 20462 Matterhorn Dr
- 20502 Matterhorn Dr
- 1412 Aqua Vista Dr
- 1743 Tali Trail
- 1361 Heidi Haven Dr
