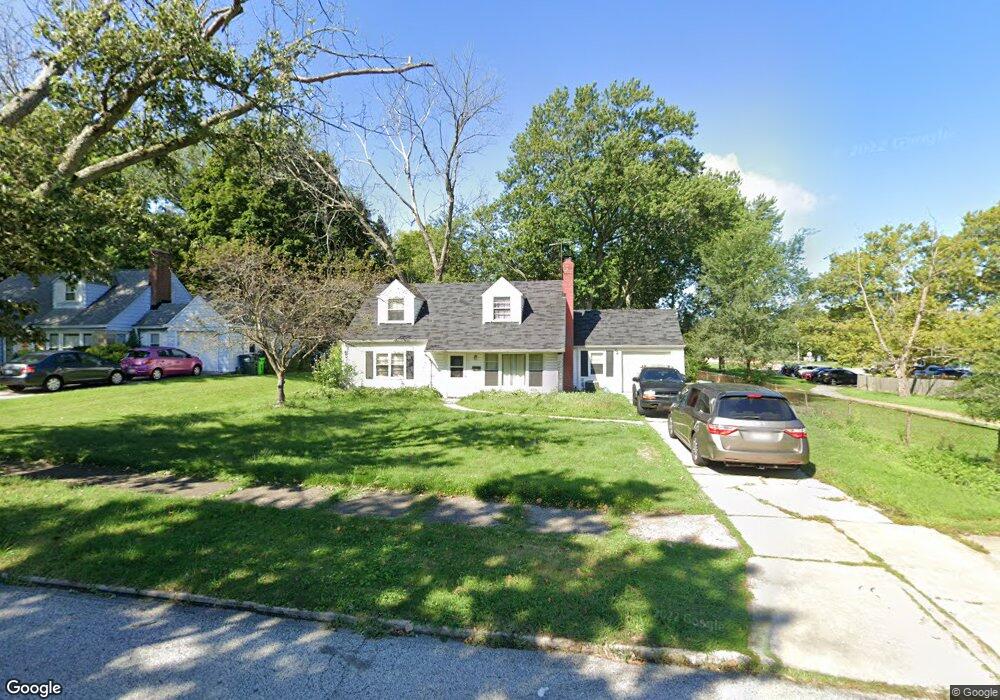1774 E 236th St Euclid, OH 44117
Estimated Value: $199,000 - $208,000
4
Beds
2
Baths
1,485
Sq Ft
$138/Sq Ft
Est. Value
About This Home
This home is located at 1774 E 236th St, Euclid, OH 44117 and is currently estimated at $204,858, approximately $137 per square foot. 1774 E 236th St is a home located in Cuyahoga County with nearby schools including Thomas Jefferson Elementary School, Euclid Middle School, and Euclid High School.
Ownership History
Date
Name
Owned For
Owner Type
Purchase Details
Closed on
Apr 11, 2025
Sold by
Imperial Valley Properties Llc
Bought by
Square And Compass Consulting Llc
Current Estimated Value
Home Financials for this Owner
Home Financials are based on the most recent Mortgage that was taken out on this home.
Original Mortgage
$129,000
Outstanding Balance
$65,433
Interest Rate
5.8%
Mortgage Type
Construction
Estimated Equity
$139,425
Purchase Details
Closed on
Apr 28, 2015
Sold by
Niemiec Walter Scott
Bought by
Imperial Valley Properties
Purchase Details
Closed on
Dec 9, 1998
Sold by
Estate Mary Louise Niemiec
Bought by
Niemiec Walter Scott
Purchase Details
Closed on
Jan 1, 1975
Bought by
Niemiec Walter J and M L
Create a Home Valuation Report for This Property
The Home Valuation Report is an in-depth analysis detailing your home's value as well as a comparison with similar homes in the area
Home Values in the Area
Average Home Value in this Area
Purchase History
| Date | Buyer | Sale Price | Title Company |
|---|---|---|---|
| Square And Compass Consulting Llc | $115,000 | None Listed On Document | |
| Imperial Valley Properties | $25,805 | None Available | |
| Niemiec Walter Scott | -- | -- | |
| Niemiec Walter J | -- | -- |
Source: Public Records
Mortgage History
| Date | Status | Borrower | Loan Amount |
|---|---|---|---|
| Open | Square And Compass Consulting Llc | $129,000 |
Source: Public Records
Tax History Compared to Growth
Tax History
| Year | Tax Paid | Tax Assessment Tax Assessment Total Assessment is a certain percentage of the fair market value that is determined by local assessors to be the total taxable value of land and additions on the property. | Land | Improvement |
|---|---|---|---|---|
| 2024 | $3,748 | $53,830 | $11,725 | $42,105 |
| 2023 | $3,209 | $36,580 | $9,170 | $27,410 |
| 2022 | $3,137 | $36,580 | $9,170 | $27,410 |
| 2021 | $3,500 | $36,580 | $9,170 | $27,410 |
| 2020 | $3,320 | $31,540 | $7,910 | $23,630 |
| 2019 | $2,993 | $90,100 | $22,600 | $67,500 |
| 2018 | $3,021 | $31,540 | $7,910 | $23,630 |
| 2017 | $3,105 | $27,030 | $6,340 | $20,690 |
| 2016 | $3,113 | $27,030 | $6,340 | $20,690 |
| 2015 | $7,058 | $27,030 | $6,340 | $20,690 |
| 2014 | $7,058 | $27,030 | $6,340 | $20,690 |
Source: Public Records
Map
Nearby Homes
- 1765 E 238th St
- 24105 Chardon Rd
- 1775 E 228th St
- 1685 Oakham Rd
- 22580 Chardon Rd
- 23795 Greenwood Rd
- 363 Balmoral Dr
- 2010 E 221st St
- 21950 Euclid Ave
- 1554 E 221st St
- 22601 Harms Rd
- 1545 E 214th St
- 1620 E 243rd St
- 25031 Glenbrook Blvd
- 1865 Idlehurst Dr
- 25550 Glenbrook Blvd
- 24690 Hawthorne Dr
- 24691 Hawthorne Dr
- 25321 Chatworth Dr
- 24 Washington Square
- 1780 E 236th St
- 1764 E 236th St
- 1765 E 234th St
- 1784 E 236th St
- 1779 E 236th St
- 1771 E 236th St
- 1771 E 234th St
- 1760 E 236th St
- 1785 E 236th St
- 1765 E 236th St
- 1754 E 236th St
- 1761 E 236th St
- 23551 Chardon Rd
- 23601 Chardon Rd
- 23515 Chardon Rd
- 1755 E 236th St
- 23411 Chardon Rd
- 23631 Chardon Rd
- 1750 E 236th St
- 1774 E 238th St
