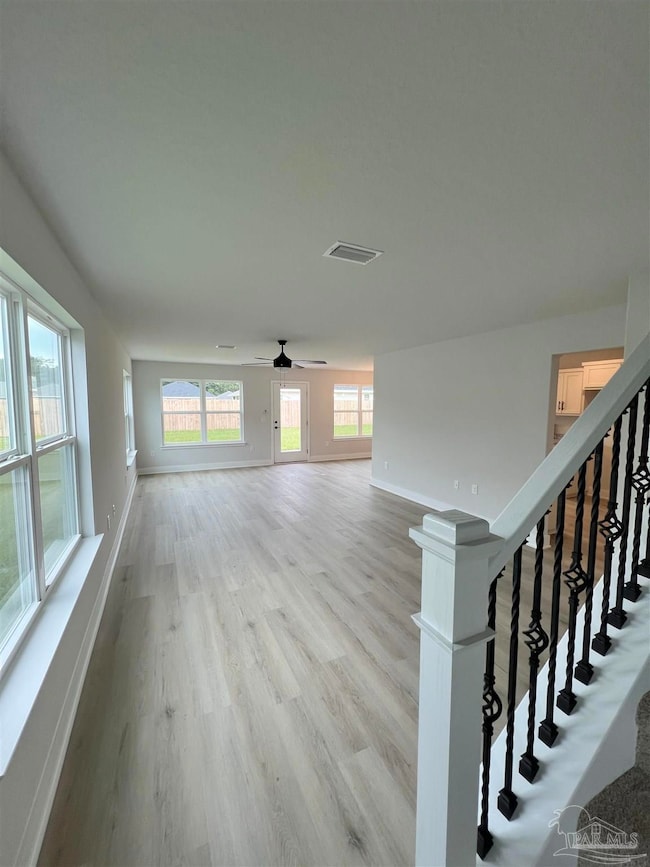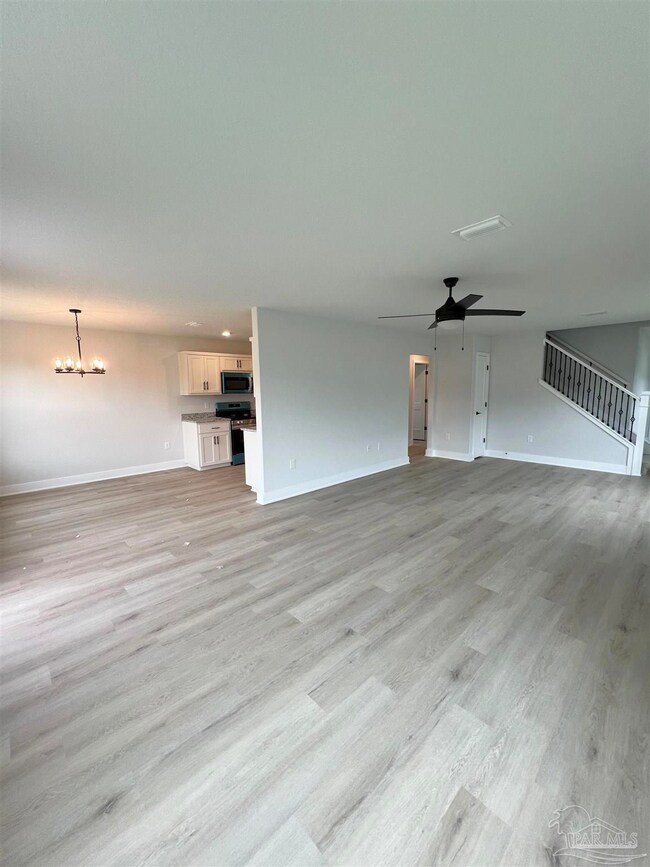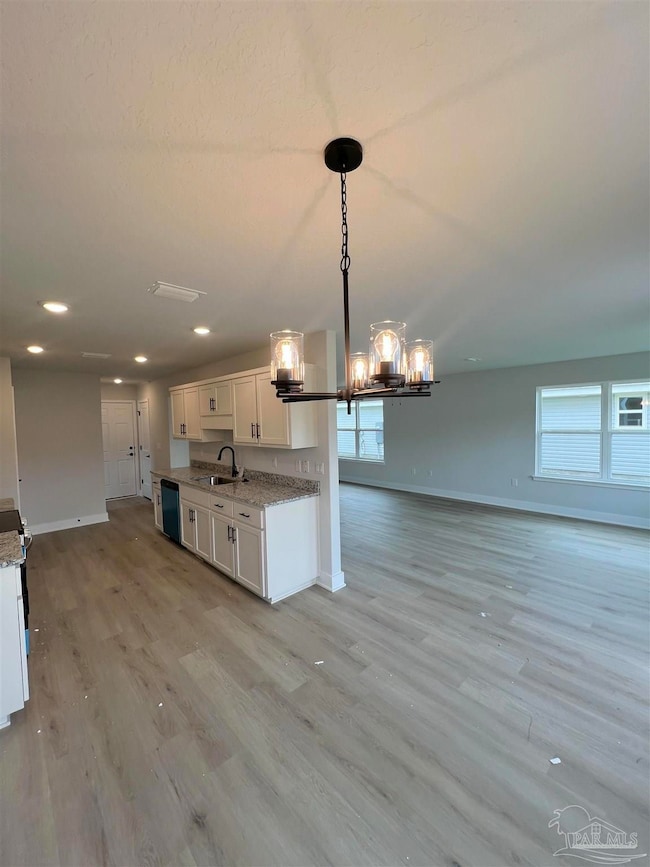1774 Leigh Loop Unit 5D Gonzalez, FL 32533
Estimated payment $2,124/month
Highlights
- New Construction
- Traditional Architecture
- Cul-De-Sac
- Pine Meadow Elementary School Rated 9+
- Corner Lot
- Double Pane Windows
About This Home
MOVE IN READY!! This location offers the convenience to shopping, UWF, Scenic Hills CC, Interstate 10 and highway 29 among many other points of interest. This 2 story, 4 bedroom, 2 and 1/2 bath home features a downstairs living area with all bedrooms upstairs. The expansive living room area downstairs is sure to be a crowd pleaser giving the owner a large area for relaxing or hosting gatherings. The kitchen gives a generous space for preparing the meals using the good looks and functionality of stainless steel appliances. The upstairs showcases a generous master suite featuring a large bedroom area, master bathroom with dual vanities and walk in closet. The guest bedrooms provide spacious layouts and closets for storage options. This is a floor-plan not to be missed out on, make an appointment today to find out what this home has to offer.
Home Details
Home Type
- Single Family
Year Built
- Built in 2025 | New Construction
Lot Details
- 5,663 Sq Ft Lot
- Cul-De-Sac
- Corner Lot
HOA Fees
- $27 Monthly HOA Fees
Parking
- 2 Car Garage
- Garage Door Opener
Home Design
- Home to be built
- Traditional Architecture
- Gable Roof Shape
- Slab Foundation
- Frame Construction
- Shingle Roof
- Ridge Vents on the Roof
Interior Spaces
- 1,817 Sq Ft Home
- 2-Story Property
- Ceiling Fan
- Double Pane Windows
- Combination Dining and Living Room
- Fire and Smoke Detector
Kitchen
- Microwave
- Dishwasher
- Disposal
Flooring
- Carpet
- Vinyl
Bedrooms and Bathrooms
- 4 Bedrooms
- Walk-In Closet
- Dual Vanity Sinks in Primary Bathroom
- Soaking Tub
Eco-Friendly Details
- Energy-Efficient Insulation
Schools
- Pine Meadow Elementary School
- Beulah Middle School
- Tate High School
Utilities
- Central Heating and Cooling System
- Baseboard Heating
- Electric Water Heater
- Grinder Pump
Community Details
- Allison Acres Subdivision
Listing and Financial Details
- Assessor Parcel Number 211N304302005004
Map
Home Values in the Area
Average Home Value in this Area
Tax History
| Year | Tax Paid | Tax Assessment Tax Assessment Total Assessment is a certain percentage of the fair market value that is determined by local assessors to be the total taxable value of land and additions on the property. | Land | Improvement |
|---|---|---|---|---|
| 2024 | -- | $30,000 | $30,000 | -- |
| 2023 | -- | $30,000 | $30,000 | -- |
Property History
| Date | Event | Price | List to Sale | Price per Sq Ft |
|---|---|---|---|---|
| 12/01/2025 12/01/25 | Pending | -- | -- | -- |
| 02/19/2025 02/19/25 | For Sale | $335,400 | -- | $185 / Sq Ft |
Source: Pensacola Association of REALTORS®
MLS Number: 659380
APN: 21-1N-30-4302-005-004
- 1766 Leigh Loop Unit 3D
- 1782 Leigh Loop Unit 7D
- 3326 Bliss Ln Unit 13A
- 3330 Bliss Ln Unit 12A
- 3334 Bliss Ln Unit 11A
- 3335 Bliss Ln Unit 10E
- 3338 Bliss Ln Unit 10A
- 3339 Bliss Ln Unit 9E
- 3342 Bliss Ln Unit 9A
- 3343 Bliss Ln Unit 8E
- 3359 Bliss Ln Unit 4E
- Plan 1317 at Allison Acres
- 3362 Bliss Ln Unit 4A
- Plan 1425 at Allison Acres
- Plan 1817 at Allison Acres
- Plan 2025 at Allison Acres
- 2716 Southern Oaks Dr
- 832 Horsemens Path
- 444 Evening Falls Dr
- 3318 Durney Dr







