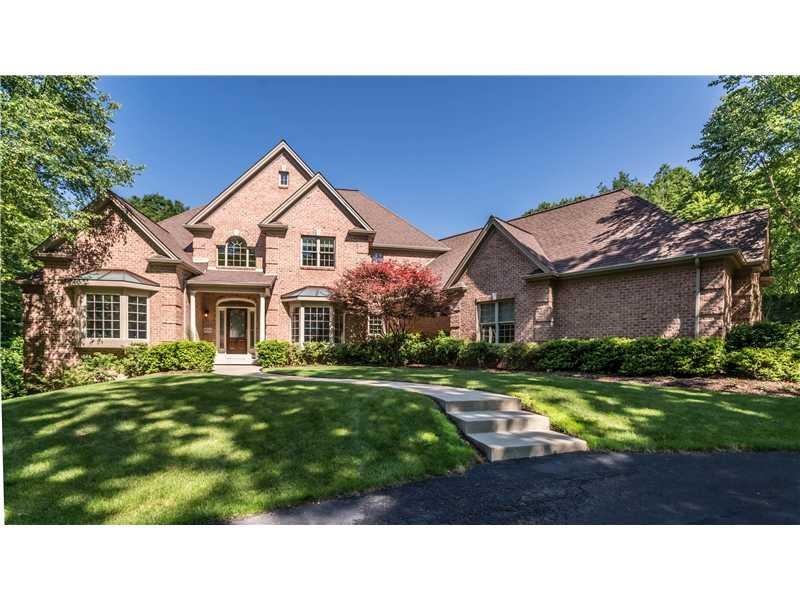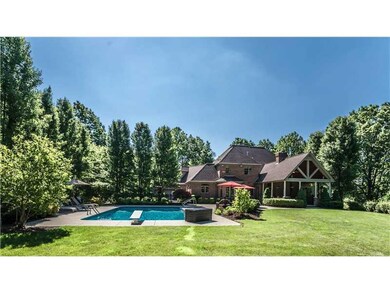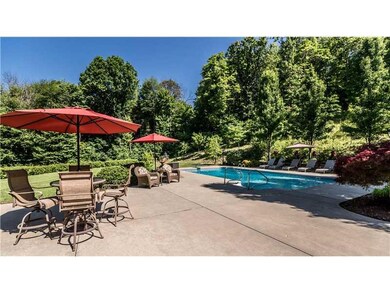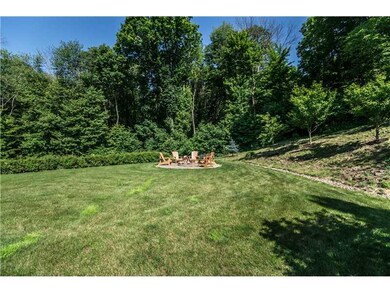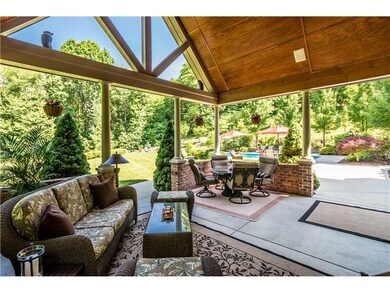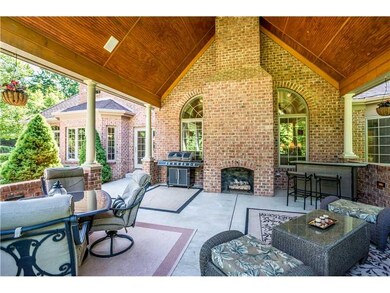
$1,495,000
- 5 Beds
- 4.5 Baths
- 4,966 Sq Ft
- 532 Salem Heights Dr
- Gibsonia, PA
Designed with entertaining in mind, there are two spaces that are of particular note. The first is the lower level Tuscan entertaining enclave. The second is the rear yard where the flagstone patio winds throughout and is accented by stone walls. An outdoor kitchen offers dual ceiling fans, boasts bar seating, a grill, cook top, refrigerator, and a wood-fired pizza oven. Multiple seating areas to
Betsy Wotherspoon BERKSHIRE HATHAWAY THE PREFERRED REALTY
