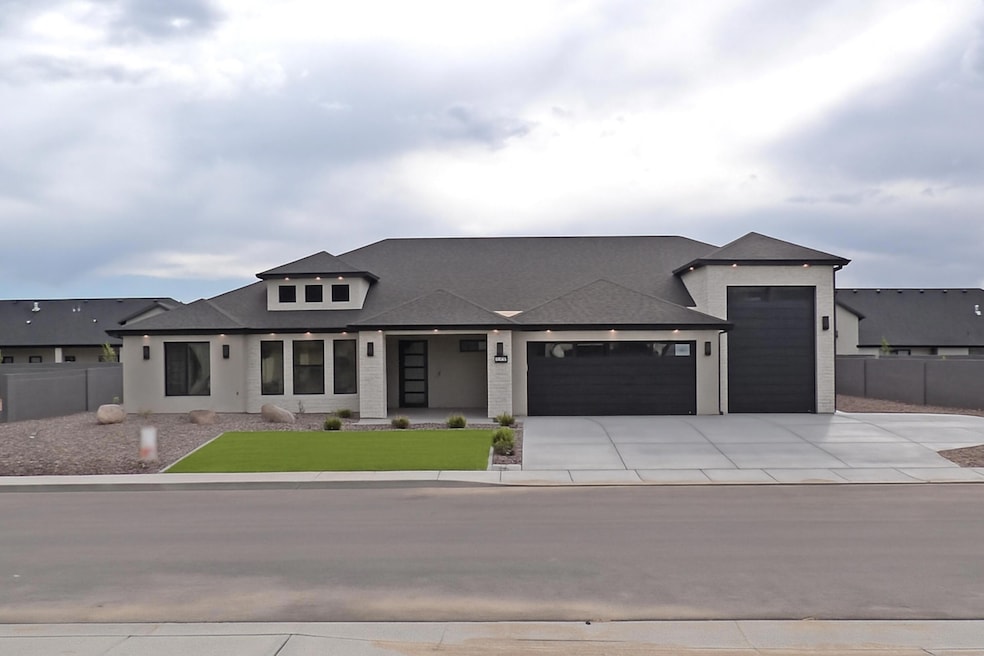1774 S Grace Ln Cedar City, UT 84720
Estimated payment $4,151/month
Highlights
- Ranch Style House
- Fireplace
- Double Pane Windows
- Covered Patio or Porch
- 3 Car Attached Garage
- Home Security System
About This Home
This 3-bed, 2-bath Windsor floorplan features a beautiful kitchen with a spacious butler's pantry, perfect for culinary enthusiasts. The 3-bay garage includes an RV bay, offering ample storage for all your vehicles. The well-thought-out floor plan ensures comfort and convenience. Bask in breathtaking mountain views you can see through the large glass accordion doors in the living room. The perfect blend of luxury and practicality. Come take a look! Ask about our preferred lender who provides up to $8,000 towards buyer's closing costs or rate buydown.
Listing Agent
Stratum Real Estate Group PLLC South Branch Office License #12217521-SA00 Listed on: 05/16/2025
Home Details
Home Type
- Single Family
Est. Annual Taxes
- $205
Year Built
- Built in 2025 | Under Construction
Lot Details
- 0.28 Acre Lot
- Property is Fully Fenced
- Landscaped
HOA Fees
- $17 Monthly HOA Fees
Parking
- 3 Car Attached Garage
- Garage Door Opener
Home Design
- Ranch Style House
- Frame Construction
- Asphalt Shingled Roof
- Concrete Siding
- Stucco
- Stone
Interior Spaces
- 2,500 Sq Ft Home
- ENERGY STAR Qualified Ceiling Fan
- Ceiling Fan
- Fireplace
- Double Pane Windows
- Home Security System
Kitchen
- Built-In Oven
- Range Hood
- Microwave
- Dishwasher
- Disposal
Flooring
- Wall to Wall Carpet
- Tile
- Luxury Vinyl Tile
Bedrooms and Bathrooms
- 3 Bedrooms
Outdoor Features
- Covered Patio or Porch
Schools
- Cedar South Elementary School
- Cedar Middle School
- Cedar High School
Utilities
- Forced Air Heating and Cooling System
- Heating System Uses Gas
- Gas Water Heater
- TV Antenna
Community Details
- Saddleback Ridge Subdivision
Listing and Financial Details
- Assessor Parcel Number B-2012-0918-0000
Map
Home Values in the Area
Average Home Value in this Area
Tax History
| Year | Tax Paid | Tax Assessment Tax Assessment Total Assessment is a certain percentage of the fair market value that is determined by local assessors to be the total taxable value of land and additions on the property. | Land | Improvement |
|---|---|---|---|---|
| 2025 | $1,680 | $215,976 | $60,005 | $155,971 |
| 2024 | -- | -- | -- | -- |
Property History
| Date | Event | Price | Change | Sq Ft Price |
|---|---|---|---|---|
| 08/20/2025 08/20/25 | Pending | -- | -- | -- |
| 05/16/2025 05/16/25 | For Sale | $779,500 | 0.0% | $312 / Sq Ft |
| 04/04/2025 04/04/25 | Pending | -- | -- | -- |
| 02/11/2025 02/11/25 | For Sale | $779,500 | -- | $312 / Sq Ft |
Source: Iron County Board of REALTORS®
MLS Number: 109937
- 1758 S Grace Ln
- 1795 S Grace Ln
- 1760 S Twilight Ln
- 1810 S Hidden Canyon Rd
- 1811 S Grace Ln
- 1827 S Grace Ln
- 1784 S Hidden Canyon Rd
- 1853 S Harvest Ln
- 1754 S Mountain Ranch Rd
- 2862 W Mountain Ranch Rd
- 2842 W Rock Ridge Rd
- 2906 W Rock Ridge Rd
- 2956 W Rock Ridge Rd
- 2782 W Rock Ridge Rd
- 1898 Oak Springs Rd
- 2787 W Rock Ridge Rd
- 1933 Oak Springs Rd Unit 3
- 1903 Oak Springs Rd Unit 3
- 2773 W Rock Ridge Rd
- 1947 S Oak Springs Cir







