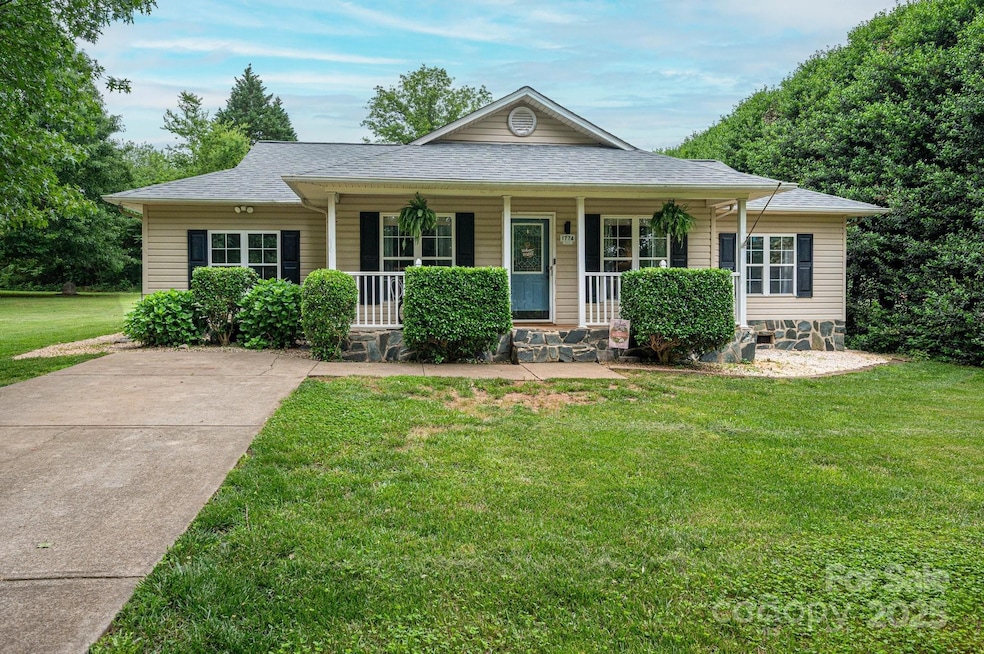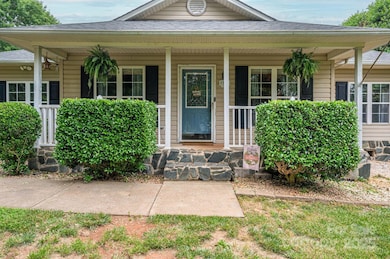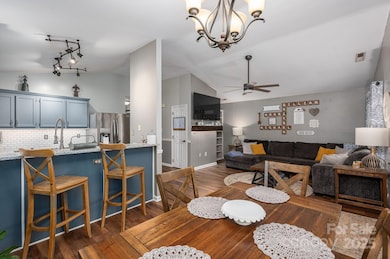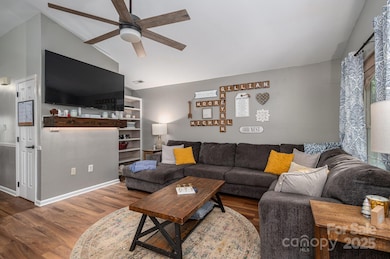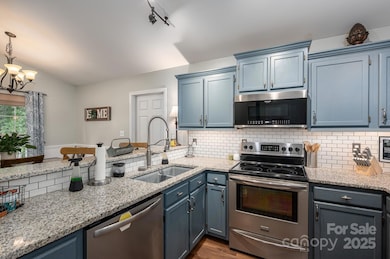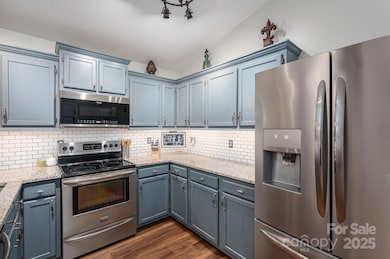1774 Smyrna Ln Catawba, NC 28609
Estimated payment $1,812/month
Highlights
- Open Floorplan
- Wooded Lot
- Wood Flooring
- Deck
- Ranch Style House
- Covered Patio or Porch
About This Home
Tucked away in the peaceful countryside, this charming home offers the perfect blend of privacy, comfort, and functionality. Enjoy your morning coffee on the inviting rocking chair front porch while taking in the serene surroundings. Inside, you’ll find three spacious bedrooms, two full baths, a dedicated office, and a workout room—perfect for today’s flexible lifestyle. The heart of the home is the beautifully remodeled kitchen featuring granite countertops, stainless steel appliances, and an open layout that connects seamlessly to the dining and living areas. Roof was replaced in 2019.
Listing Agent
RE/MAX Lifestyle Brokerage Email: christy@christyboyles.com License #220842 Listed on: 05/22/2025

Home Details
Home Type
- Single Family
Est. Annual Taxes
- $1,409
Year Built
- Built in 1995
Lot Details
- Lot Dimensions are 100x249x101x237
- Level Lot
- Cleared Lot
- Wooded Lot
- Property is zoned R-20
HOA Fees
- $25 Monthly HOA Fees
Parking
- Driveway
Home Design
- Ranch Style House
- Slab Foundation
- Vinyl Siding
Interior Spaces
- 1,823 Sq Ft Home
- Open Floorplan
- Built-In Features
- Ceiling Fan
- Crawl Space
Kitchen
- Breakfast Bar
- Electric Range
- Microwave
- Dishwasher
Flooring
- Wood
- Tile
- Vinyl
Bedrooms and Bathrooms
- 3 Main Level Bedrooms
- Split Bedroom Floorplan
- 2 Full Bathrooms
Laundry
- Laundry Room
- Washer and Electric Dryer Hookup
Outdoor Features
- Deck
- Covered Patio or Porch
- Fire Pit
- Shed
Schools
- Catawba Elementary School
- Mill Creek Middle School
- Bandys High School
Utilities
- Central Air
- Heat Pump System
- Electric Water Heater
- Septic Tank
Community Details
- Smyrna Place HOA
- Smyrna Place Subdivision
- Mandatory home owners association
Listing and Financial Details
- Assessor Parcel Number 369902958032
Map
Home Values in the Area
Average Home Value in this Area
Tax History
| Year | Tax Paid | Tax Assessment Tax Assessment Total Assessment is a certain percentage of the fair market value that is determined by local assessors to be the total taxable value of land and additions on the property. | Land | Improvement |
|---|---|---|---|---|
| 2025 | $1,409 | $286,000 | $13,700 | $272,300 |
| 2024 | $1,409 | $286,000 | $13,700 | $272,300 |
| 2023 | $1,380 | $196,700 | $13,700 | $183,000 |
| 2022 | $1,387 | $196,700 | $13,700 | $183,000 |
| 2021 | $1,387 | $196,700 | $13,700 | $183,000 |
| 2020 | $1,387 | $196,700 | $13,700 | $183,000 |
| 2019 | $1,387 | $196,700 | $0 | $0 |
| 2018 | $1,134 | $165,600 | $13,300 | $152,300 |
| 2017 | $1,134 | $0 | $0 | $0 |
| 2016 | $1,134 | $0 | $0 | $0 |
| 2015 | $973 | $165,590 | $13,300 | $152,290 |
| 2014 | $973 | $162,100 | $12,400 | $149,700 |
Property History
| Date | Event | Price | List to Sale | Price per Sq Ft | Prior Sale |
|---|---|---|---|---|---|
| 07/30/2025 07/30/25 | Price Changed | $315,000 | -7.1% | $173 / Sq Ft | |
| 06/24/2025 06/24/25 | Price Changed | $339,000 | -3.1% | $186 / Sq Ft | |
| 05/22/2025 05/22/25 | For Sale | $350,000 | +133.3% | $192 / Sq Ft | |
| 04/15/2013 04/15/13 | Sold | $149,999 | -5.1% | $83 / Sq Ft | View Prior Sale |
| 02/22/2013 02/22/13 | Pending | -- | -- | -- | |
| 05/08/2012 05/08/12 | For Sale | $158,000 | -- | $87 / Sq Ft |
Purchase History
| Date | Type | Sale Price | Title Company |
|---|---|---|---|
| Warranty Deed | $150,000 | None Available | |
| Warranty Deed | $132,000 | None Available | |
| Deed | $75,500 | -- | |
| Deed | -- | -- |
Mortgage History
| Date | Status | Loan Amount | Loan Type |
|---|---|---|---|
| Open | $153,061 | New Conventional | |
| Previous Owner | $123,000 | Unknown |
Source: Canopy MLS (Canopy Realtor® Association)
MLS Number: 4257675
APN: 3699029580320000
- 1471 Marshbrooke Ln
- 0000 Hopewell Church Rd
- 7187 Sherrills Ford Rd
- 1600 Barefoot Ave Unit 3
- 1425 Ardmore Dr
- 1453 Ardmore Dr
- 1432 Ardmore Dr
- 1436 Ardmore Dr
- 1440 Ardmore Dr
- 1444 Ardmore Dr
- 1865 Barksdale Rd
- 1869 Barksdale Rd
- 7331 Sherrills Ford Rd
- 1060 Arundle Rd
- 1068 Arundle Rd
- 1072 Arundle Rd
- 2347 Mount Pleasant Rd
- 6907 Long Island Rd
- 1956 Lynmore Dr Unit 9
- 7645 Bainbridge Rd
- 1869 Wooten St
- 1124 Eulalia Ln
- 2177 Lynmore Dr
- 6431 Little Mountain Rd
- 555 Laurel Cove Rd Unit ID1293782P
- 7524 Hudson Chapel Rd
- 4306 Reed Creek Dr Unit 51
- 8201 Mccormick St
- 7812 Sawgrass Ln Unit 51
- 3849 Hayden Ln
- 3845 Hayden Ln Unit Salisbury
- 3853 Hayden Ln Unit Litchfield
- 3913 Norman View Dr
- 8137 Sheffield Dr
- 8147 Sheffield Dr
- 4000 Revere Blvd
- 4050 Freesia St
- 4455 Reed Creek Dr Unit 207
- 4455 Reed Creek Dr Unit 305
- 4455 Reed Creek Dr Unit 104
