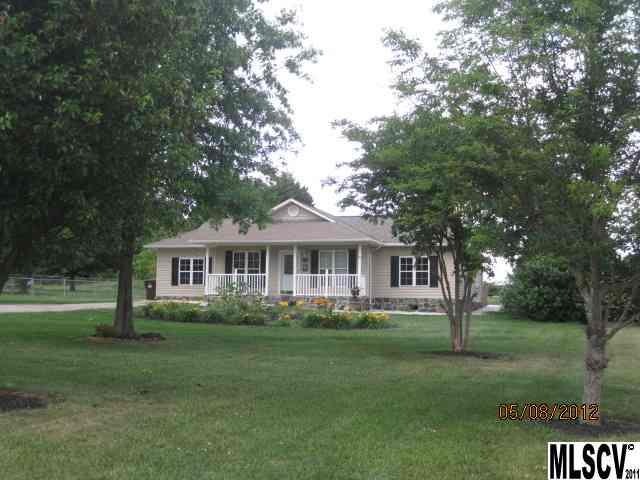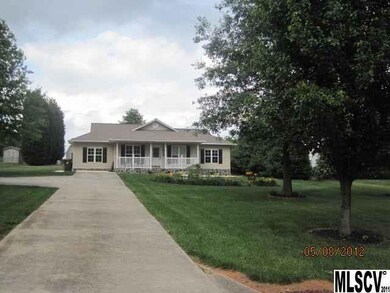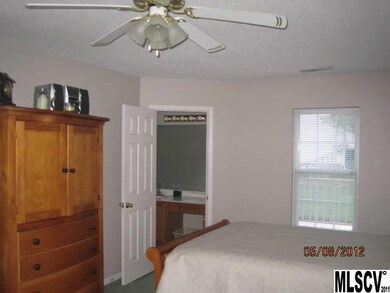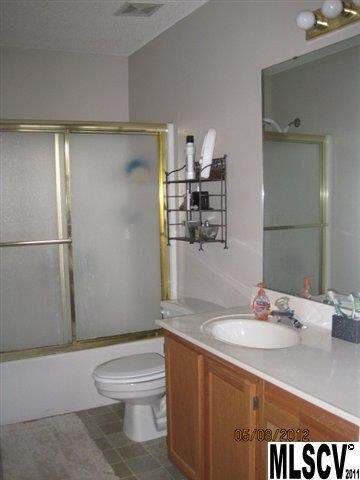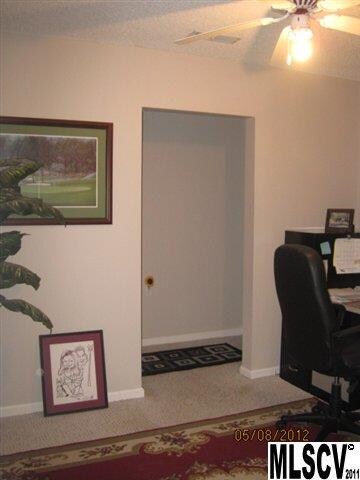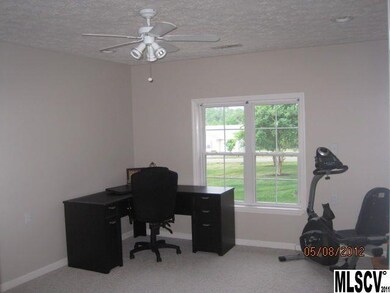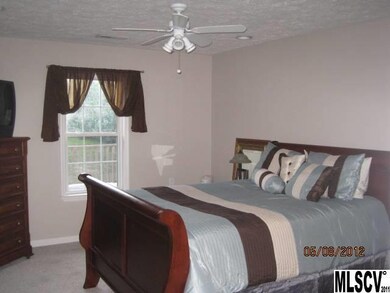
1774 Smyrna Ln Catawba, NC 28609
Highlights
- Engineered Wood Flooring
- Walk-In Closet
- Storm Doors
- Bandys High School Rated 9+
- Shed
- Level Lot
About This Home
As of April 2013REMARKABLE SPACE AND LAYOUT! 3BR, 2 full BAs, plus separate office (with closet), plus enclosed garage is large extra space (currently a workout room)! Large OPEN living room (with built in bookcase), dining room, and kitchen area; laundry in hallway (plus separate hookups in utility room); master suite with huge walk in closet and full bath with sit down vanity; covered front porch; large deck; outbldg; driveway with extra turn around; beautiful landscaping; 5 minutes to lake access; and so much more!
Home Details
Home Type
- Single Family
Year Built
- Built in 1995
Home Design
- Vinyl Siding
Flooring
- Engineered Wood
- Tile
- Vinyl
Bedrooms and Bathrooms
- Walk-In Closet
- 2 Full Bathrooms
Additional Features
- Crawl Space
- Shed
- Level Lot
- Well
Listing and Financial Details
- Assessor Parcel Number 369902958032
Ownership History
Purchase Details
Home Financials for this Owner
Home Financials are based on the most recent Mortgage that was taken out on this home.Purchase Details
Home Financials for this Owner
Home Financials are based on the most recent Mortgage that was taken out on this home.Purchase Details
Purchase Details
Similar Home in Catawba, NC
Home Values in the Area
Average Home Value in this Area
Purchase History
| Date | Type | Sale Price | Title Company |
|---|---|---|---|
| Warranty Deed | $150,000 | None Available | |
| Warranty Deed | $132,000 | None Available | |
| Deed | $75,500 | -- | |
| Deed | -- | -- |
Mortgage History
| Date | Status | Loan Amount | Loan Type |
|---|---|---|---|
| Open | $153,061 | New Conventional | |
| Previous Owner | $120,000 | Unknown | |
| Previous Owner | $123,000 | Unknown |
Property History
| Date | Event | Price | Change | Sq Ft Price |
|---|---|---|---|---|
| 07/30/2025 07/30/25 | Price Changed | $315,000 | -7.1% | $173 / Sq Ft |
| 06/24/2025 06/24/25 | Price Changed | $339,000 | -3.1% | $186 / Sq Ft |
| 05/22/2025 05/22/25 | For Sale | $350,000 | +133.3% | $192 / Sq Ft |
| 04/15/2013 04/15/13 | Sold | $149,999 | -5.1% | $83 / Sq Ft |
| 02/22/2013 02/22/13 | Pending | -- | -- | -- |
| 05/08/2012 05/08/12 | For Sale | $158,000 | -- | $87 / Sq Ft |
Tax History Compared to Growth
Tax History
| Year | Tax Paid | Tax Assessment Tax Assessment Total Assessment is a certain percentage of the fair market value that is determined by local assessors to be the total taxable value of land and additions on the property. | Land | Improvement |
|---|---|---|---|---|
| 2025 | $1,409 | $286,000 | $13,700 | $272,300 |
| 2024 | $1,409 | $286,000 | $13,700 | $272,300 |
| 2023 | $1,380 | $196,700 | $13,700 | $183,000 |
| 2022 | $1,387 | $196,700 | $13,700 | $183,000 |
| 2021 | $1,387 | $196,700 | $13,700 | $183,000 |
| 2020 | $1,387 | $196,700 | $13,700 | $183,000 |
| 2019 | $1,387 | $196,700 | $0 | $0 |
| 2018 | $1,134 | $165,600 | $13,300 | $152,300 |
| 2017 | $1,134 | $0 | $0 | $0 |
| 2016 | $1,134 | $0 | $0 | $0 |
| 2015 | $973 | $165,590 | $13,300 | $152,290 |
| 2014 | $973 | $162,100 | $12,400 | $149,700 |
Agents Affiliated with this Home
-
Christy Boyles

Seller's Agent in 2025
Christy Boyles
RE/MAX
(704) 472-0742
1 in this area
69 Total Sales
-
Gina King

Seller's Agent in 2013
Gina King
Realty Executives
(828) 320-3883
2 in this area
133 Total Sales
Map
Source: Canopy MLS (Canopy Realtor® Association)
MLS Number: CAR9564430
APN: 3699029580320000
- 1524 Conestoga Crossing
- 1471 Marshbrooke Ln
- 0000 Hopewell Church Rd
- 7187 Sherrills Ford Rd
- 1600 Barefoot Ave Unit 3
- 1413 Ardmore Dr
- 1425 Ardmore Dr
- 1453 Ardmore Dr
- 1432 Ardmore Dr
- 1436 Ardmore Dr
- 1440 Ardmore Dr
- 1444 Ardmore Dr
- 1865 Barksdale Rd
- 1869 Barksdale Rd
- 1465 Ardmore Dr Unit 237
- 6362 Sherrills Ford Rd
- 7331 Sherrills Ford Rd
- 2347 Mount Pleasant Rd
- 1956 Lynmore Dr Unit 9
- 7645 Bainbridge Rd
