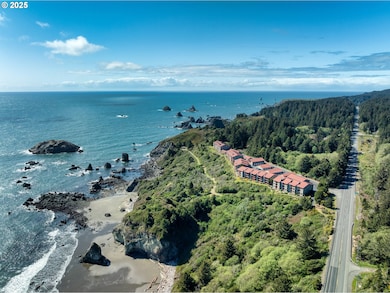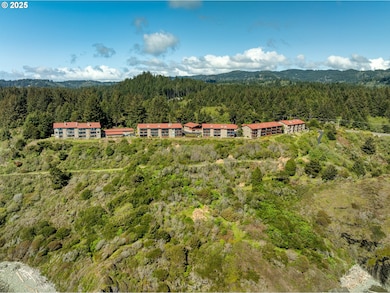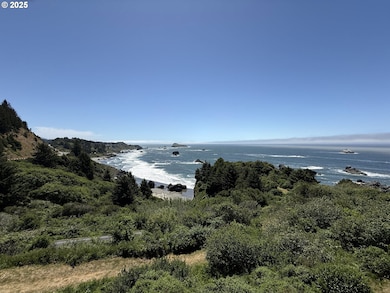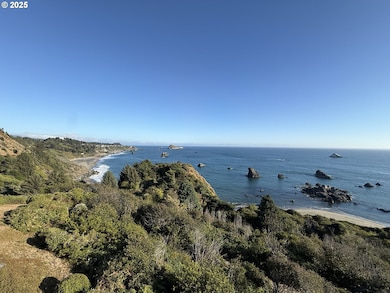
$349,500
- 2 Beds
- 1.5 Baths
- 1,292 Sq Ft
- 1735 Arch Ln
- Brookings, OR
Charming Updated Townhouse in Desirable Harris Heights – Steps from Harris Beach!Nestled among the tranquil trees of the Oregon Coast, this beautifully updated townhouse offers the perfect blend of comfort, style, and natural beauty. With its serene surroundings and modern upgrades, this home is ideal for both year-round living or a relaxing vacation retreat. Inside, you'll find a spacious layout
Skip Watwood Century 21 Agate Realty





