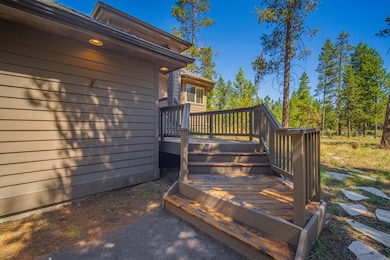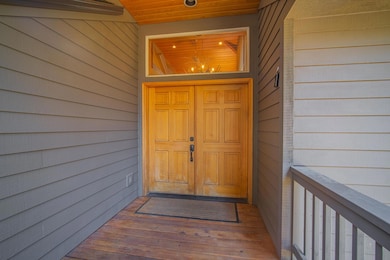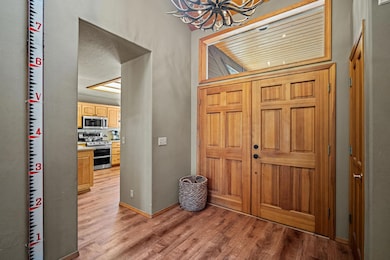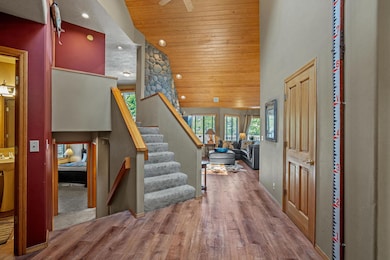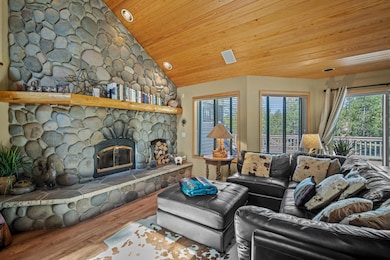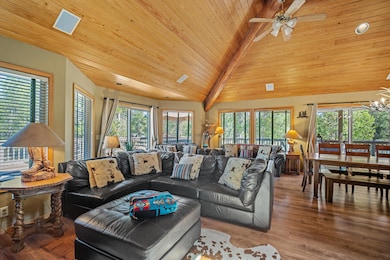Estimated payment $9,282/month
Highlights
- Marina
- Community Stables
- No Units Above
- Cascade Middle School Rated A-
- Fitness Center
- Resort Property
About This Home
Sit in front of a large rock fireplace and enjoy this exquisite multi-level home built by the owner and sold furnished; the 6-bedroom, 3.5 bath custom home is designed to give everyone privacy and still have multiple common areas to gather and enjoy all that Sunriver has to offer. A pool room adds an extra entertainment area. Seasonal mountain view on one acre site. Close to the river, Woodland Golf Course & Pro Shop, Mc Divot's Cafe, the SR Private owners pool, tennis and pickleball courts; you can play all day and still have the Village & bike path system to explore. You will appreciate the 1-acre location on Sarazen as this home sits on the very west side of the lane facing the mountain. Two stunning Oregon antique pieces included in sale. Timberline snow stake at entrance and sled in pool room.
Home Details
Home Type
- Single Family
Est. Annual Taxes
- $9,826
Year Built
- Built in 1995
Lot Details
- 0.88 Acre Lot
- No Common Walls
- No Units Located Below
- Landscaped
- Level Lot
- Property is zoned 801 Resort, 801 Resort
HOA Fees
- $170 Monthly HOA Fees
Parking
- 2 Car Attached Garage
- Workshop in Garage
- Garage Door Opener
- Driveway
Property Views
- Mountain
- Neighborhood
Home Design
- Contemporary Architecture
- Stem Wall Foundation
- Frame Construction
- Asphalt Roof
Interior Spaces
- 3,762 Sq Ft Home
- Multi-Level Property
- Open Floorplan
- Built-In Features
- Vaulted Ceiling
- Skylights
- Wood Burning Fireplace
- Double Pane Windows
- Aluminum Window Frames
- Great Room with Fireplace
- Living Room
- Dining Room
- Bonus Room
- Natural lighting in basement
Kitchen
- Breakfast Bar
- Range
- Microwave
- Dishwasher
- Laminate Countertops
- Disposal
Flooring
- Wood
- Carpet
- Stone
Bedrooms and Bathrooms
- 6 Bedrooms
- Double Master Bedroom
- Walk-In Closet
- Jack-and-Jill Bathroom
- Double Vanity
- Bathtub with Shower
Laundry
- Laundry Room
- Dryer
- Washer
Home Security
- Carbon Monoxide Detectors
- Fire and Smoke Detector
Outdoor Features
- Deck
- Separate Outdoor Workshop
- Outdoor Storage
- Storage Shed
- Wrap Around Porch
Schools
- Three Rivers Elementary School
- Three Rivers Middle School
- Caldera High School
Utilities
- Forced Air Heating and Cooling System
- Space Heater
- Heating System Uses Natural Gas
- Natural Gas Connected
- Water Heater
- Community Sewer or Septic
- Cable TV Available
Listing and Financial Details
- Exclusions: personal items and artwork
- Tax Lot 7
- Assessor Parcel Number 177068
Community Details
Overview
- Resort Property
- Fairway Pines Subdivision
- The community has rules related to covenants, conditions, and restrictions, covenants
- Property is near a preserve or public land
Recreation
- RV or Boat Storage in Community
- Marina
- Tennis Courts
- Pickleball Courts
- Sport Court
- Community Playground
- Fitness Center
- Community Pool
- Park
- Community Stables
- Trails
- Snow Removal
Security
- Building Fire-Resistance Rating
Map
Home Values in the Area
Average Home Value in this Area
Tax History
| Year | Tax Paid | Tax Assessment Tax Assessment Total Assessment is a certain percentage of the fair market value that is determined by local assessors to be the total taxable value of land and additions on the property. | Land | Improvement |
|---|---|---|---|---|
| 2025 | $10,265 | $673,080 | -- | -- |
| 2024 | $9,826 | $653,480 | -- | -- |
| 2023 | $9,520 | $634,450 | $0 | $0 |
| 2022 | $8,861 | $598,040 | $0 | $0 |
| 2021 | $8,687 | $580,630 | $0 | $0 |
| 2020 | $8,211 | $580,630 | $0 | $0 |
| 2019 | $7,981 | $563,720 | $0 | $0 |
| 2018 | $7,750 | $547,310 | $0 | $0 |
| 2017 | $7,515 | $531,370 | $0 | $0 |
| 2016 | $7,042 | $515,900 | $0 | $0 |
| 2015 | $6,794 | $500,880 | $0 | $0 |
| 2014 | $6,657 | $486,300 | $0 | $0 |
Property History
| Date | Event | Price | List to Sale | Price per Sq Ft |
|---|---|---|---|---|
| 11/13/2025 11/13/25 | Price Changed | $1,575,000 | -6.0% | $419 / Sq Ft |
| 08/05/2025 08/05/25 | For Sale | $1,675,000 | -- | $445 / Sq Ft |
Purchase History
| Date | Type | Sale Price | Title Company |
|---|---|---|---|
| Bargain Sale Deed | -- | Western | |
| Special Warranty Deed | $520,000 | Accommodation |
Mortgage History
| Date | Status | Loan Amount | Loan Type |
|---|---|---|---|
| Open | $548,250 | New Conventional | |
| Previous Owner | $680,250 | Fannie Mae Freddie Mac |
Source: Oregon Datashare
MLS Number: 220207085
APN: 177068
- 17760 W Core Rd Unit 16
- 17772 W Core Rd Unit 19
- 17748 Malheur Ln
- 58026 Kinglet Rd
- 57925 Eaglewood
- 57985 Eaglewood Unit 2
- 58052 Five Iron Ln
- 57996 Mulligan Ln
- 57776 Umpqua Ln
- 17822 Big Leaf Ln
- 17634 Goldfinch Ln
- 58127 Gannet Ln Unit 16
- 17704 Rogue Ln
- 57712 Whistling Swan Ln Unit 4
- 58156 Titleist Ln
- 17898 Acer Ln Unit 9
- 17898 Acer Ln
- 17789 Big Sky Ln Unit 4
- 57737 Loon Ln Unit 7
- 18003 Hickory Ln
- 56832 Besson Rd Unit ID1330999P
- 17184 Island Loop Way Unit ID1330995P
- 55823 Wood Duck Dr Unit ID1330991P
- 18710 Choctaw Rd
- 60289 Cinder Butte Rd Unit ID1331001P
- 61158 Kepler St Unit A
- 1797 SW Chandler Ave
- 1609 SW Chandler Ave
- 20174 Reed Ln
- 515 SW Century Dr
- 61489 SE Luna Place
- 954 SW Emkay Dr
- 210 SW Century
- 61560 Aaron Way
- 3001 NW Clearwater Dr
- 339 SE Reed Market Rd
- 373 SE Reed Market Rd
- 801 SW Bradbury Way
- 144 SW Crowell Way
- 1345 NW Cumberland Ave Unit ID1330987P

