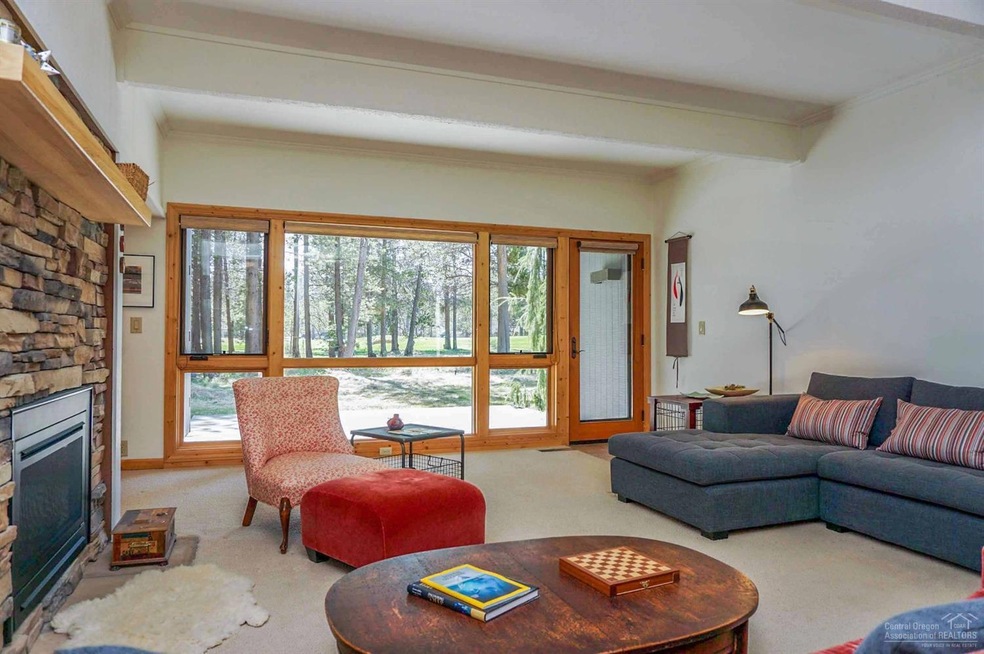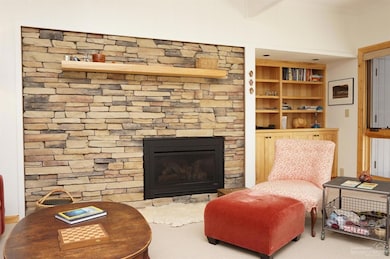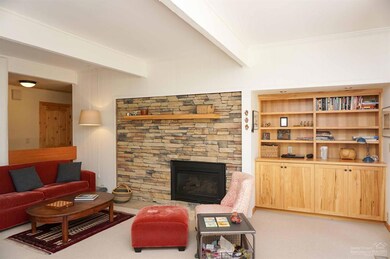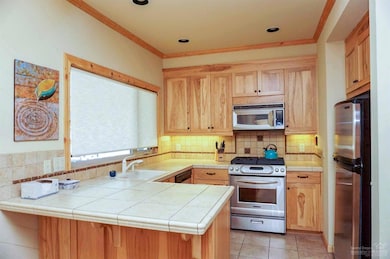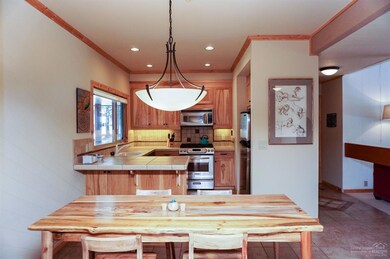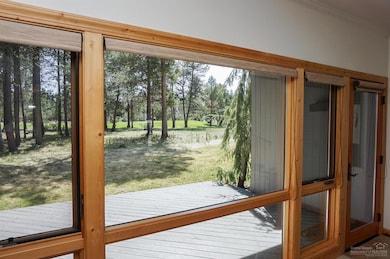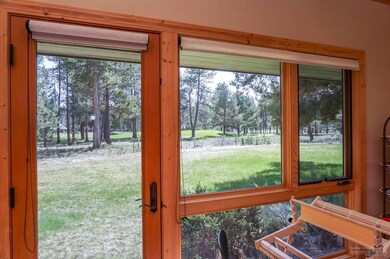
17747 Meadow House Ct Sunriver, OR 97707
2
Beds
2
Baths
1,388
Sq Ft
1972
Built
Highlights
- Golf Course Community
- Resort Property
- Clubhouse
- Cascade Middle School Rated A-
- Golf Course View
- Deck
About This Home
As of June 2019Completley renovated & remodeled downstairs single level condo with Golf Course view. Detached garage included in sale.
Property Details
Home Type
- Condominium
Est. Annual Taxes
- $2,905
Year Built
- Built in 1972
Lot Details
- Native Plants
Property Views
- Golf Course
- Territorial
Home Design
- Contemporary Architecture
- Slab Foundation
- Frame Construction
- Composition Roof
- Membrane Roofing
Interior Spaces
- 1,388 Sq Ft Home
- 1-Story Property
- Gas Fireplace
- Double Pane Windows
- Wood Frame Window
- Living Room with Fireplace
- Sun or Florida Room
Kitchen
- Eat-In Kitchen
- Breakfast Bar
- Oven
- Range
- Microwave
- Dishwasher
- Tile Countertops
Flooring
- Carpet
- Tile
Bedrooms and Bathrooms
- 2 Bedrooms
- Linen Closet
- 2 Full Bathrooms
- Bathtub Includes Tile Surround
Laundry
- Laundry Room
- Dryer
- Washer
Parking
- Detached Garage
- Shared Driveway
Outdoor Features
- Deck
- Patio
Schools
- Three Rivers Elementary School
- Three Rivers Middle School
Utilities
- Forced Air Heating and Cooling System
- Heating System Uses Natural Gas
- Private Water Source
- Water Heater
- Private Sewer
Listing and Financial Details
- Exclusions: owners personal items
- Tax Lot 66
- Assessor Parcel Number 136635
Community Details
Overview
- Property has a Home Owners Association
- Resort Property
- Meadow House Subdivision
- Property is near a preserve or public land
Amenities
- Clubhouse
Recreation
- Golf Course Community
- Tennis Courts
- Community Pool
- Park
Ownership History
Date
Name
Owned For
Owner Type
Purchase Details
Closed on
Nov 25, 2019
Sold by
Carr Jamie K and Jamie Carr Trust
Bought by
Meadow House 66 Llc
Current Estimated Value
Purchase Details
Listed on
Mar 8, 2018
Closed on
Mar 26, 2018
Sold by
Miller Marjorie and U/D/T Dated April 26 2007 F/B/O The Phyl
Bought by
Hirsch Gary W and Schnurman Gwendolyn S
Seller's Agent
Joanna Johns
Sunriver Realty
Buyer's Agent
Kyle Hoak
Berkshire Hathaway SR
List Price
$385,000
Sold Price
$372,000
Premium/Discount to List
-$13,000
-3.38%
Home Financials for this Owner
Home Financials are based on the most recent Mortgage that was taken out on this home.
Avg. Annual Appreciation
7.31%
Purchase Details
Listed on
Mar 8, 2018
Closed on
Mar 21, 2018
Sold by
Miller Marjorie and Irving Phyllis I
Bought by
Hirsch Gary William and Schnurman Gwendolyn S
Seller's Agent
Joanna Johns
Sunriver Realty
Buyer's Agent
Kyle Hoak
Berkshire Hathaway SR
List Price
$385,000
Sold Price
$372,000
Premium/Discount to List
-$13,000
-3.38%
Purchase Details
Closed on
May 9, 2007
Sold by
Irving Phyllis I
Bought by
Irving Phyllis I and Phyllis I Irving Trust
Purchase Details
Closed on
Jul 8, 2005
Sold by
The Mandry Partnership
Bought by
Irving Phyllis I and Irving Family Trust
Similar Homes in Sunriver, OR
Create a Home Valuation Report for This Property
The Home Valuation Report is an in-depth analysis detailing your home's value as well as a comparison with similar homes in the area
Home Values in the Area
Average Home Value in this Area
Purchase History
| Date | Type | Sale Price | Title Company |
|---|---|---|---|
| Special Warranty Deed | -- | None Available | |
| Warranty Deed | $372,000 | Amerititle | |
| Warranty Deed | $372,000 | Amerititle | |
| Interfamily Deed Transfer | -- | None Available | |
| Warranty Deed | -- | Amerititle |
Source: Public Records
Property History
| Date | Event | Price | Change | Sq Ft Price |
|---|---|---|---|---|
| 06/05/2019 06/05/19 | Sold | $420,000 | -1.2% | $303 / Sq Ft |
| 06/01/2019 06/01/19 | Pending | -- | -- | -- |
| 06/01/2019 06/01/19 | For Sale | $425,000 | +14.2% | $306 / Sq Ft |
| 03/27/2018 03/27/18 | Sold | $372,000 | -3.4% | $268 / Sq Ft |
| 03/09/2018 03/09/18 | Pending | -- | -- | -- |
| 01/12/2018 01/12/18 | For Sale | $385,000 | -- | $277 / Sq Ft |
Source: Oregon Datashare
Tax History Compared to Growth
Tax History
| Year | Tax Paid | Tax Assessment Tax Assessment Total Assessment is a certain percentage of the fair market value that is determined by local assessors to be the total taxable value of land and additions on the property. | Land | Improvement |
|---|---|---|---|---|
| 2024 | $3,755 | $247,010 | -- | $247,010 |
| 2023 | $3,640 | $239,820 | $0 | $239,820 |
| 2022 | $3,389 | $226,060 | $0 | $0 |
| 2021 | $3,325 | $219,480 | $0 | $0 |
| 2020 | $3,145 | $219,480 | $0 | $0 |
| 2019 | $2,992 | $213,090 | $0 | $0 |
| 2018 | $2,905 | $206,890 | $0 | $0 |
| 2017 | $2,816 | $200,870 | $0 | $0 |
| 2016 | $2,676 | $195,020 | $0 | $0 |
| 2015 | $2,574 | $189,340 | $0 | $0 |
| 2014 | $2,527 | $183,830 | $0 | $0 |
Source: Public Records
Agents Affiliated with this Home
-
K
Seller's Agent in 2019
Kyle Hoak
Berkshire Hathaway SR
(541) 639-7760
19 in this area
41 Total Sales
-
J
Seller's Agent in 2018
Joanna Johns
Sunriver Realty
(541) 410-4177
29 in this area
31 Total Sales
Map
Source: Oregon Datashare
MLS Number: 201904977
APN: 136635
Nearby Homes
- 17737 Meadow House Ln Unit 70
- 17733 Meadow House Ct Unit 72
- 57335 Mountain View Ln
- 57339 Mountain View Ln Unit 5
- 17751 Lake Aspen Ct Unit 23
- 17722 Lake Aspen Ct Unit 6
- 17720 Lake Aspen Ct Unit 7
- 57379 Lake Aspen Ct Unit 72
- 17714 Lake Aspen Ct
- 57383 Lowland Ln
- 57211 Island Rd Unit 11
- 57350 Muir Ct
- 57217 Island Rd Unit 17
- 18124 Forestbrook Loop Unit 2
- 18171 Forestbrook Loop Unit 9
- 57265 Overlook Rd Unit 4
- 17819 15th Tee Ln
- 17745 Quelah Ln Unit 11
- 57190 Evergreen Loop Unit 22
- 57409 Overlook Rd Unit 2
