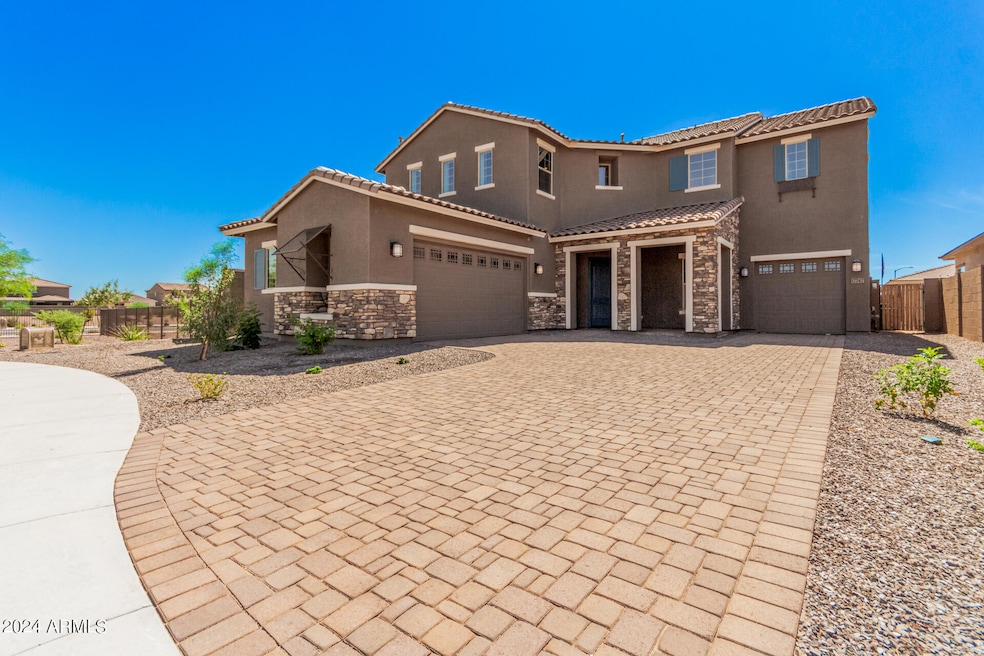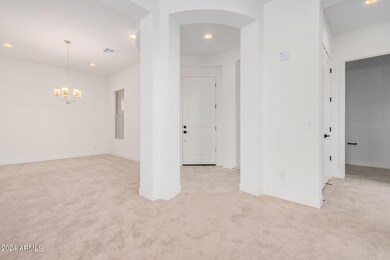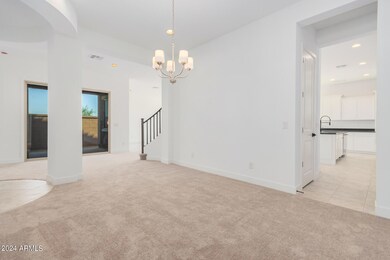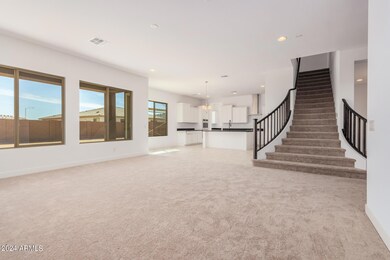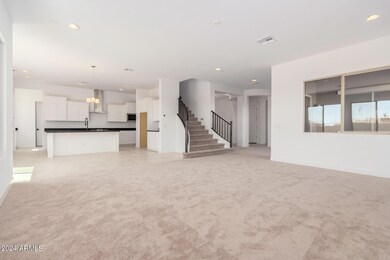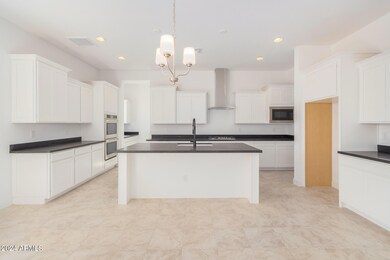
17747 W Colter St Litchfield Park, AZ 85340
Highlights
- Mountain View
- Santa Barbara Architecture
- Covered Patio or Porch
- Mabel Padgett Elementary School Rated A-
- Granite Countertops
- 3 Car Direct Access Garage
About This Home
As of February 2025MLS#6736158 Ready Now! The Hampton is a 2-story floor plan with 3,704 sq. ft., featuring 4 bedrooms, 3.5 bathrooms, a 3-car split garage, game room, primary suite retreat, study, dining area, and a courtyard. Welcome to your dream home. From relaxing in your private courtyard to the grand staircase in the foyer, this floor plan is designed for luxury. The spacious owner's suite has its own foyer leading to a primary bath with split vanities and a large walk-in closet. The primary suite retreat enhances your private haven. All bedrooms are upstairs, ensuring privacy from the active first level. This floor plan could be perfect for your next move. Structural options included: gourmet kitchen, garage service door, gas line to backyard. Design upgrades include: white cabinets, back mist granite tile.
Last Agent to Sell the Property
Taylor Morrison (MLS Only) License #BR556633000 Listed on: 07/26/2024
Home Details
Home Type
- Single Family
Est. Annual Taxes
- $305
Year Built
- Built in 2024
Lot Details
- 8,477 Sq Ft Lot
- Desert faces the front of the property
- Cul-De-Sac
- Block Wall Fence
- Front Yard Sprinklers
HOA Fees
- $228 Monthly HOA Fees
Parking
- 3 Car Direct Access Garage
- Garage Door Opener
Home Design
- Santa Barbara Architecture
- Wood Frame Construction
- Cellulose Insulation
- Tile Roof
- Composition Roof
- Concrete Roof
- Low Volatile Organic Compounds (VOC) Products or Finishes
- Stone Exterior Construction
- ICAT Recessed Lighting
- Stucco
Interior Spaces
- 3,704 Sq Ft Home
- 2-Story Property
- Mountain Views
- Washer and Dryer Hookup
Kitchen
- Eat-In Kitchen
- Gas Cooktop
- Built-In Microwave
- Kitchen Island
- Granite Countertops
Flooring
- Carpet
- Tile
Bedrooms and Bathrooms
- 4 Bedrooms
- Primary Bathroom is a Full Bathroom
- 3.5 Bathrooms
- Dual Vanity Sinks in Primary Bathroom
- Bathtub With Separate Shower Stall
Schools
- Mabel Padgett Elementary School
- Cottonwood Elementary Middle School
- Canyon View High School
Utilities
- Ducts Professionally Air-Sealed
- Central Air
- Heating System Uses Natural Gas
- Cable TV Available
Additional Features
- No or Low VOC Paint or Finish
- Covered Patio or Porch
Listing and Financial Details
- Home warranty included in the sale of the property
- Legal Lot and Block 61 / N27
- Assessor Parcel Number 502-46-930
Community Details
Overview
- Association fees include ground maintenance
- Aam Association, Phone Number (602) 957-9191
- Built by Taylor Morrison
- Allen Ranches Parcel A Subdivision, Hampton Tuscan Floorplan
Recreation
- Community Playground
Ownership History
Purchase Details
Home Financials for this Owner
Home Financials are based on the most recent Mortgage that was taken out on this home.Purchase Details
Home Financials for this Owner
Home Financials are based on the most recent Mortgage that was taken out on this home.Purchase Details
Similar Homes in Litchfield Park, AZ
Home Values in the Area
Average Home Value in this Area
Purchase History
| Date | Type | Sale Price | Title Company |
|---|---|---|---|
| Special Warranty Deed | $713,242 | Inspired Title Services | |
| Special Warranty Deed | -- | Inspired Title Services | |
| Special Warranty Deed | $3,738,254 | -- |
Mortgage History
| Date | Status | Loan Amount | Loan Type |
|---|---|---|---|
| Open | $641,918 | New Conventional |
Property History
| Date | Event | Price | Change | Sq Ft Price |
|---|---|---|---|---|
| 02/19/2025 02/19/25 | Sold | $713,242 | -0.7% | $193 / Sq Ft |
| 01/05/2025 01/05/25 | Pending | -- | -- | -- |
| 11/11/2024 11/11/24 | Price Changed | $718,242 | -0.7% | $194 / Sq Ft |
| 10/24/2024 10/24/24 | Price Changed | $723,237 | -0.3% | $195 / Sq Ft |
| 09/11/2024 09/11/24 | Price Changed | $725,237 | -1.3% | $196 / Sq Ft |
| 07/26/2024 07/26/24 | For Sale | $734,467 | -- | $198 / Sq Ft |
Tax History Compared to Growth
Tax History
| Year | Tax Paid | Tax Assessment Tax Assessment Total Assessment is a certain percentage of the fair market value that is determined by local assessors to be the total taxable value of land and additions on the property. | Land | Improvement |
|---|---|---|---|---|
| 2025 | $311 | $2,759 | $2,759 | -- |
| 2024 | $305 | $2,628 | $2,628 | -- |
| 2023 | $305 | $5,325 | $5,325 | $0 |
| 2022 | $33 | $59 | $59 | $0 |
Agents Affiliated with this Home
-
Tara Talley
T
Seller's Agent in 2025
Tara Talley
Taylor Morrison (MLS Only)
(480) 346-1738
1,466 Total Sales
-
Darrin Grove
D
Buyer's Agent in 2025
Darrin Grove
Real Broker
(602) 359-0249
5 Total Sales
Map
Source: Arizona Regional Multiple Listing Service (ARMLS)
MLS Number: 6736158
APN: 502-46-930
- 55-RV1 Plan at Allen Ranches - Fiesta Collection
- 55-RV5 Plan at Allen Ranches - Fiesta Collection
- 55-RV3 Plan at Allen Ranches - Fiesta Collection
- 55-RV2 Plan at Allen Ranches - Fiesta Collection
- 55-RV4 Plan at Allen Ranches - Fiesta Collection
- 17819 W Georgia Ave
- 5314 N 176th Ln
- Winsor Plan at Allen Ranches - Discovery Collection
- Harlow Plan at Allen Ranches - Discovery Collection
- Edmonton Plan at Allen Ranches - Discovery Collection
- Buckingham Plan at Allen Ranches - Discovery Collection
- Paisley Plan at Allen Ranches - Discovery Collection
- Wedgewood Plan at Allen Ranches - Discovery Collection
- 17636 W Georgia Ave
- 17633 W Georgia Ave
- 17629 W Georgia Ave
- 17628 W Georgia Ave
- 17620 W Georgia Ave
- 17619 W Oregon Ave
- 17633 W Colter St
