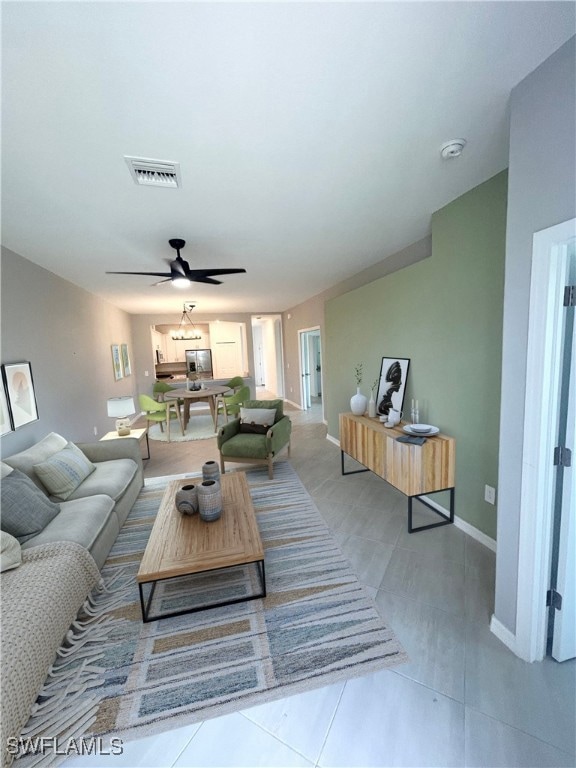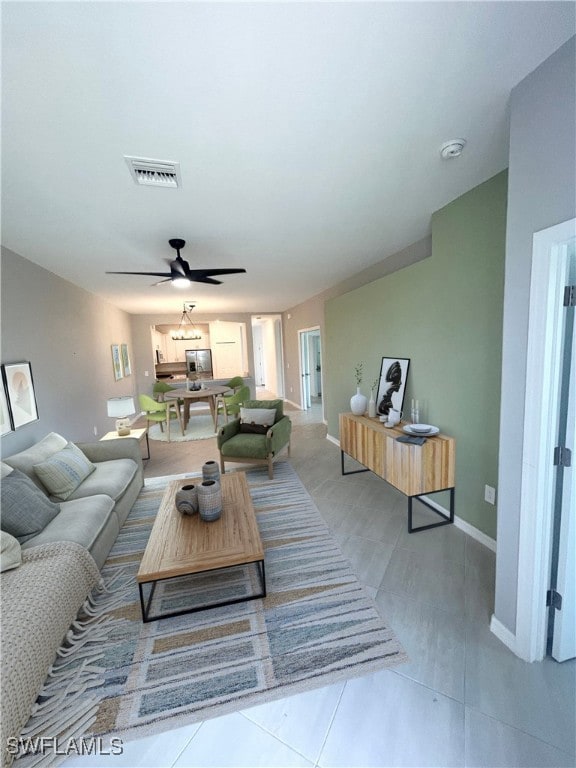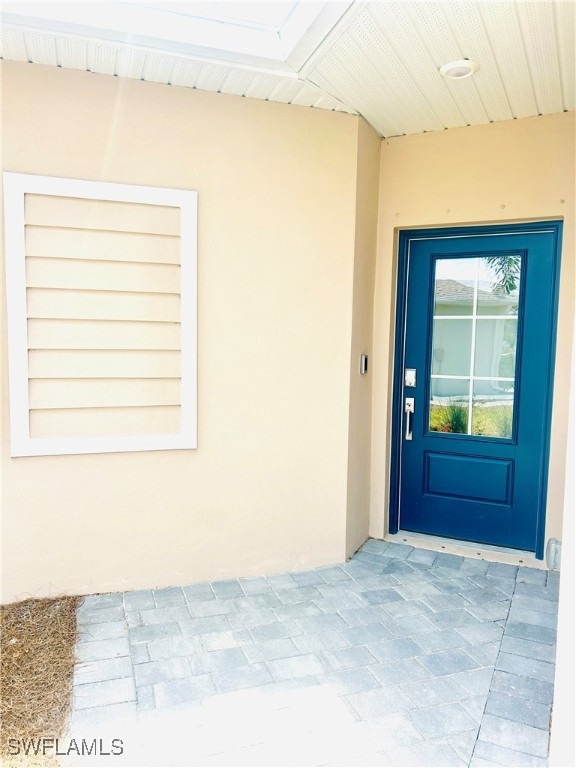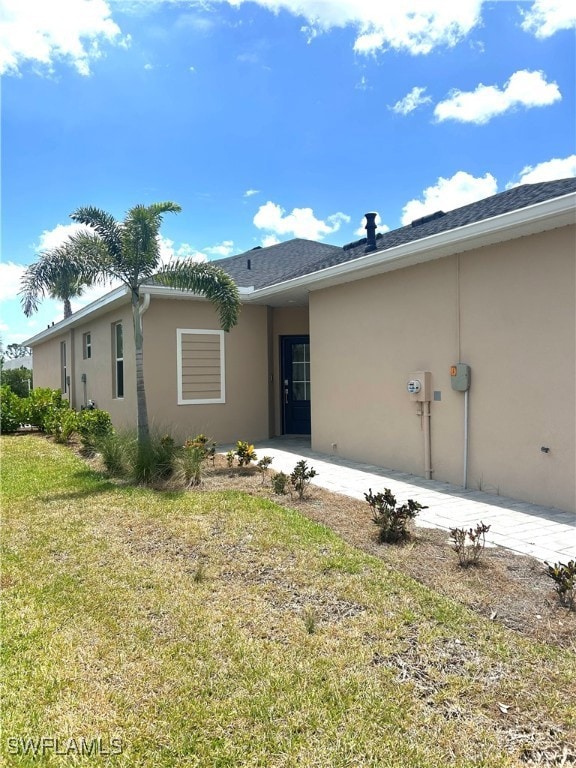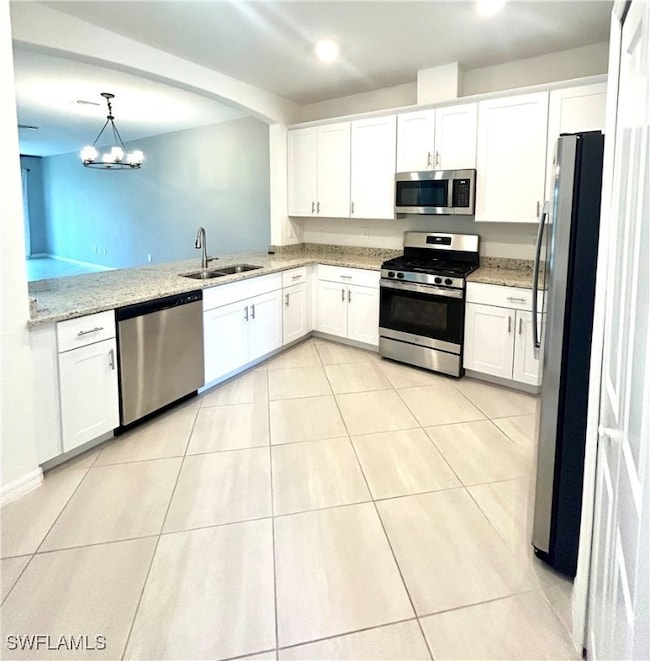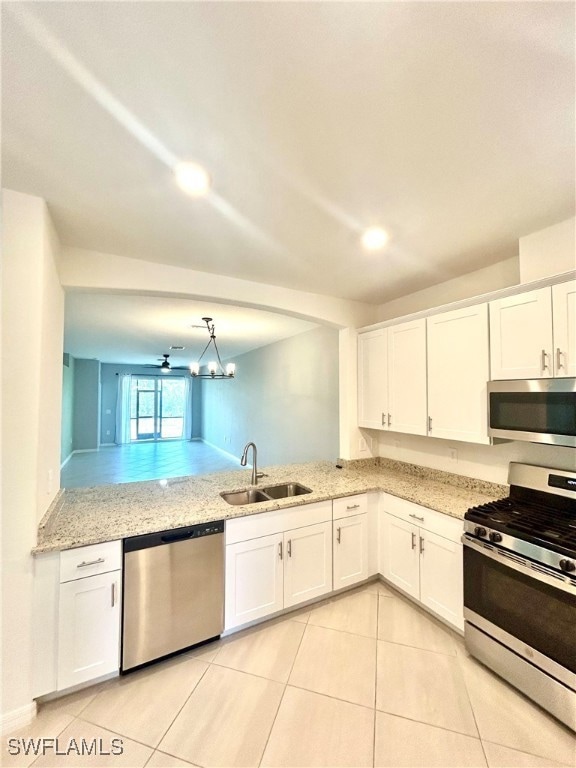17748 Palmetto Pass Ln Punta Gorda, FL 33982
Babcock Ranch NeighborhoodEstimated payment $2,407/month
Highlights
- Boat Ramp
- Private Membership Available
- Maid or Guest Quarters
- Golf Course Community
- Clubhouse
- Screened Porch
About This Home
OPEN TO ALL OFFERS!!!!Don't be fooled by new construction! Check out the craftsmanship of this young villa in Trails Edge! Sure you can find a new villa for less but did you know the features do not compare to what this home offers? This is a short sale so BRING ALL OFFERS!!!! No new construction hassle, dust or never ending noise! BRING OFFERS!!!
This 3 bedroom, 2 bath is only a few years old and looks brand new. Low HOA makes it MUCH more affordable than other communities! The interior features granite counters, stainless steel appliances, and tile flooring throughout, giving the home a modern and luxurious feel. The community amenities are endless, with community pools, many miles of trails, numerous playgrounds, and a stocked fishing pond for endless outdoor fun. On weekends, enjoy delicious food from the Friday and Saturday night food trucks while listening to live music with your neighbors. Babcock Ranch is a golf cart community, making it easy to drive to shopping, activities, and restaurants. With 2 golf courses and 2 community pools, there is never a dull moment in this vibrant community. The home is proven hurricane resistant by design including impact windows & underground utilities, giving you peace of mind during storm season. Don't miss out on this incredible opportunity, as the motivated sellers are OPEN TO ALL OFFERS!
Property Details
Home Type
- Multi-Family
Est. Annual Taxes
- $5,618
Year Built
- Built in 2023
Lot Details
- 4,356 Sq Ft Lot
- Lot Dimensions are 32 x 32 x 133 x 32
- Northeast Facing Home
- Rectangular Lot
- Sprinkler System
HOA Fees
- $328 Monthly HOA Fees
Parking
- 2 Car Attached Garage
- Electric Vehicle Home Charger
- Garage Door Opener
- Driveway
Home Design
- Villa
- Property Attached
- Entry on the 1st floor
- Shingle Roof
- Stucco
Interior Spaces
- 1,417 Sq Ft Home
- 1-Story Property
- Built-In Features
- Ceiling Fan
- Combination Dining and Living Room
- Screened Porch
- Tile Flooring
Kitchen
- Breakfast Bar
- Self-Cleaning Oven
- Gas Cooktop
- Microwave
- Freezer
- Dishwasher
- Disposal
Bedrooms and Bathrooms
- 3 Bedrooms
- Walk-In Closet
- Maid or Guest Quarters
- 2 Full Bathrooms
- Dual Sinks
Laundry
- Dryer
- Washer
Home Security
- Impact Glass
- Fire and Smoke Detector
Outdoor Features
- Screened Patio
Schools
- Babcock Neighborhood Elementary And Middle School
- Babcock High School
Utilities
- Cooling System Powered By Gas
- Central Air
- Heating System Uses Gas
- Underground Utilities
- Tankless Water Heater
- High Speed Internet
- Cable TV Available
Listing and Financial Details
- Tax Lot 1925
- Assessor Parcel Number 422632239051
Community Details
Overview
- Association fees include ground maintenance, trash
- 2 Units
- Private Membership Available
- Association Phone (941) 676-7191
- Trails Edge Subdivision
Amenities
- Shops
- Restaurant
- Clubhouse
- Billiard Room
- Business Center
Recreation
- Boat Ramp
- Pier or Dock
- Golf Course Community
- Tennis Courts
- Community Basketball Court
- Pickleball Courts
- Bocce Ball Court
- Community Playground
- Community Pool
- Community Spa
- Park
- Dog Park
- Trails
Pet Policy
- Pets Allowed
Security
- Card or Code Access
Map
Home Values in the Area
Average Home Value in this Area
Tax History
| Year | Tax Paid | Tax Assessment Tax Assessment Total Assessment is a certain percentage of the fair market value that is determined by local assessors to be the total taxable value of land and additions on the property. | Land | Improvement |
|---|---|---|---|---|
| 2025 | $5,618 | $230,389 | $43,456 | $186,933 |
| 2024 | $2,773 | $257,878 | $43,456 | $214,422 |
| 2023 | $2,773 | $40,800 | $40,800 | $0 |
| 2022 | $2,152 | $32,300 | $32,300 | $0 |
Property History
| Date | Event | Price | List to Sale | Price per Sq Ft |
|---|---|---|---|---|
| 06/30/2025 06/30/25 | Price Changed | $304,999 | 0.0% | $215 / Sq Ft |
| 05/02/2025 05/02/25 | For Sale | $305,000 | -- | $215 / Sq Ft |
Purchase History
| Date | Type | Sale Price | Title Company |
|---|---|---|---|
| Special Warranty Deed | $299,700 | Lennar Title |
Mortgage History
| Date | Status | Loan Amount | Loan Type |
|---|---|---|---|
| Open | $294,267 | FHA |
Source: Florida Gulf Coast Multiple Listing Service
MLS Number: 225043964
APN: 422632239051
- 43909 Cattleman Dr
- 17811 Palmetto Pass Ln
- 17923 Saddle Rd
- 43837 Cattleman Dr
- 17914 Saddle Rd
- 43744 Cattleman Dr
- 43789 Cattleman Dr
- 43783 Cattleman Dr
- 43717 Cattleman Dr
- 17884 Woodland Ct
- 17876 Woodland Ct
- 17860 Woodland Ct
- 17542 Palmetto Pass Ln
- 43530 Treadway Dr
- FREEPORT II Plan at Palmetto Landing at Babcock Ranch - Express
- DELRAY Plan at Palmetto Landing at Babcock Ranch
- CARRINGTON Plan at Palmetto Landing at Babcock Ranch - Express
- CARRINGTON Plan at Palmetto Landing at Babcock Ranch
- CLIFTON Plan at Palmetto Landing at Babcock Ranch
- SHELBY Plan at Palmetto Landing at Babcock Ranch
- 17716 Palmetto Pass Ln
- 17843 Palmetto Pass Ln
- 17866 Saddle Rd
- 43744 Cattleman Dr
- 43854 Seedling Terrace
- 44448 Palm Frond Dr
- 43693 Tree Top Trail
- 17339 Palmetto Pass Ln
- 17710 Shade Tree Loop
- 17845 Corkwood Bend Trail
- 17796 Corkwood Bend Trail
- 16216 Palmetto St
- 16209 Palmetto St
- 17390 Alderwood Ln
- 17174 Curry Preserve Dr
- 16312 Palmetto St
- 43153 Wild Indigo Rd Unit Alderwood
- 43153 Wild Indigo Rd Unit Buttonwood
- 43153 Wild Indigo Rd Unit Dogwood
- 16409 Palmetto St
