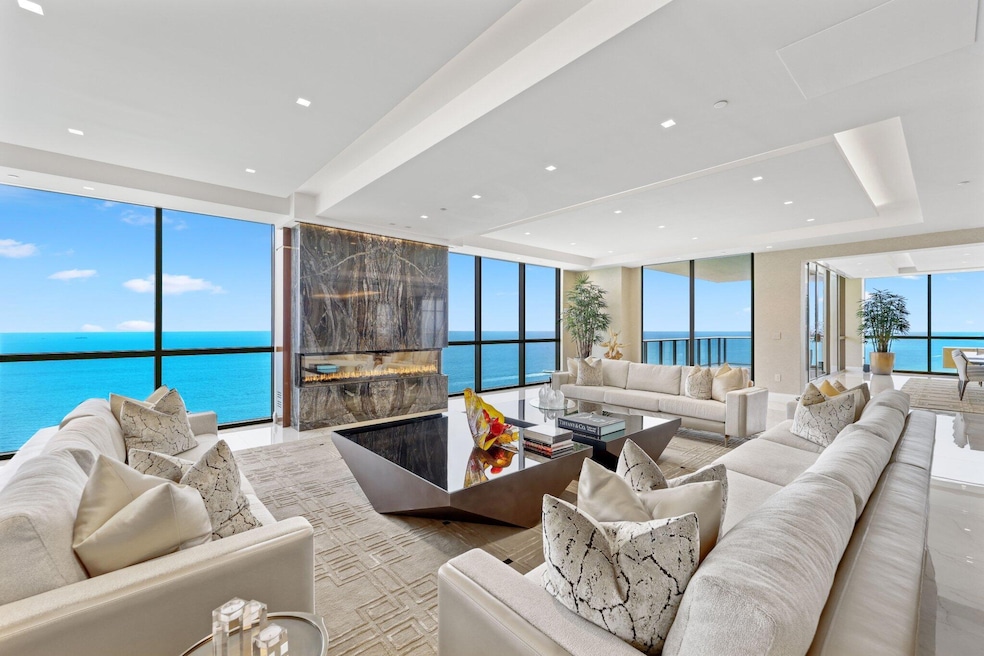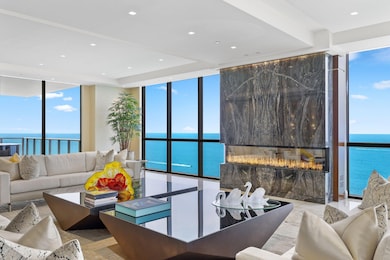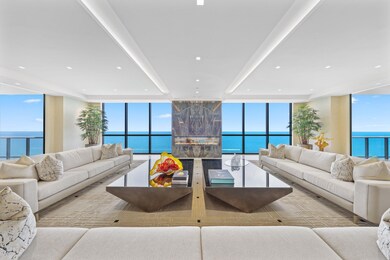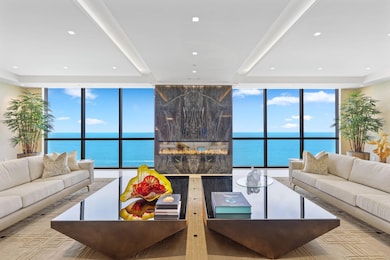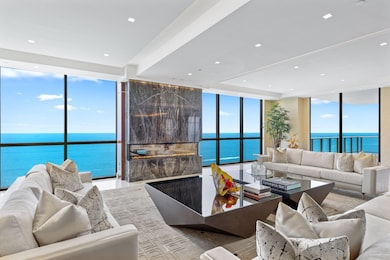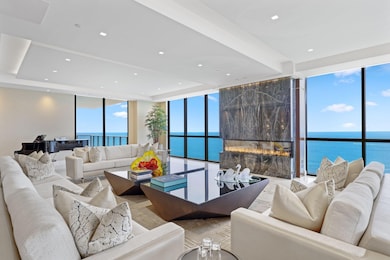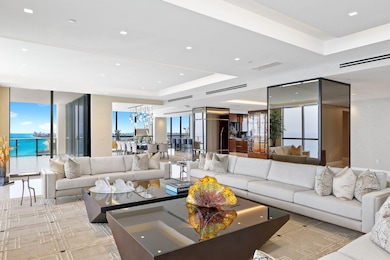Mansions at Acqualina 17749 Collins Ave Unit 3901/3902 Floor 39 Sunny Isles Beach, FL 33160
Estimated payment $126,170/month
Highlights
- Doorman
- Ocean Front
- Gated with Attendant
- Norman S. Edelcup/Sunny Isles Beach K-8 Rated A-
- Community Cabanas
- 4-minute walk to Samson Oceanfront Park
About This Home
Commanding the Entire Floor, Tower Suite 39 is a True Legacy Offering for those who Demand the Extraordinary. Curated for the Global Elite, this Oceanfront Residence Seamlessly Blends Privacy and Exceptional Craftsmanship--featuring Museum-Quality Stonework, Bespoke Millwork and Spatial Design that Defines Ultra-Luxury. Spanning Over 10,000 Square Feet of Interior Space and Framed by Sweeping 270-Degree Views of the Atlantic Ocean, Intracoastal Waterway, and City Skyline, Signature Details include Illuminated Baobab Stone With Labradorite Shimmer, a Dramatic 600-Gallon Saltwater Aquarium, a Chic Private Club Lounge Clad in Taj Mahal Stone, a Kitchen Tailored for the Epicurean Connoisseur, an Outdoor Grill, Smart Whole-Home Automation, and a Private Enclosed Two-Car Garage w/ Extra Storage.
Property Details
Home Type
- Condominium
Est. Annual Taxes
- $160,307
Year Built
- Built in 2015
Lot Details
- Ocean Front
- Property fronts an intracoastal waterway
HOA Fees
- $20,577 Monthly HOA Fees
Parking
- Over 1 Space Per Unit
- Garage Door Opener
- Guest Parking
- Assigned Parking
Property Views
Home Design
- Entry on the 39th floor
Interior Spaces
- 10,042 Sq Ft Home
- Wet Bar
- Furnished or left unfurnished upon request
- Built-In Features
- Bar
- High Ceiling
- Fireplace
- Blinds
- Great Room
- Family Room
- Formal Dining Room
- Den
Kitchen
- Eat-In Kitchen
- Built-In Oven
- Gas Range
- Microwave
- Ice Maker
- Dishwasher
- Disposal
Flooring
- Wood
- Marble
Bedrooms and Bathrooms
- 4 Bedrooms
- Closet Cabinetry
- Walk-In Closet
- Dual Sinks
- Jettted Tub and Separate Shower in Primary Bathroom
Laundry
- Laundry Room
- Laundry in Garage
- Washer and Dryer
- Laundry Tub
Home Security
- Home Security System
- Intercom
Outdoor Features
- Balcony
- Open Patio
- Outdoor Grill
- Wrap Around Porch
Utilities
- Forced Air Zoned Heating and Cooling System
Listing and Financial Details
- Assessor Parcel Number 31-22-11-083-0350
Community Details
Overview
- Association fees include management, common areas, cable TV, insurance, maintenance structure, reserve fund
- High-Rise Condominium
- Mansions At Acqualina Subdivision, Full Floor Tower Suite Floorplan
- 47-Story Property
Amenities
- Doorman
- Game Room
- Billiard Room
- Elevator
Recreation
- Community Cabanas
- Community Spa
Pet Policy
- Pets Allowed
Security
- Gated with Attendant
- Resident Manager or Management On Site
- Impact Glass
Map
About Mansions at Acqualina
Home Values in the Area
Average Home Value in this Area
Tax History
| Year | Tax Paid | Tax Assessment Tax Assessment Total Assessment is a certain percentage of the fair market value that is determined by local assessors to be the total taxable value of land and additions on the property. | Land | Improvement |
|---|---|---|---|---|
| 2025 | $79,025 | $4,870,241 | -- | -- |
| 2024 | $77,640 | $4,732,985 | -- | -- |
| 2023 | $77,640 | $4,595,132 | $0 | $0 |
| 2022 | $81,503 | $4,797,090 | $0 | $0 |
| 2021 | $78,238 | $4,401,000 | $0 | $0 |
| 2020 | $87,672 | $4,890,000 | $0 | $0 |
| 2019 | $92,528 | $5,147,000 | $0 | $0 |
| 2018 | $90,265 | $5,147,400 | $0 | $0 |
| 2017 | $92,048 | $5,147,400 | $0 | $0 |
| 2016 | $94,526 | $5,147,400 | $0 | $0 |
Property History
| Date | Event | Price | List to Sale | Price per Sq Ft |
|---|---|---|---|---|
| 07/24/2025 07/24/25 | For Sale | $17,500,000 | -- | $1,743 / Sq Ft |
Purchase History
| Date | Type | Sale Price | Title Company |
|---|---|---|---|
| Warranty Deed | $9,500,000 | Attorney | |
| Deed | $7,109,800 | -- | |
| Special Warranty Deed | $7,109,800 | Attorney |
Mortgage History
| Date | Status | Loan Amount | Loan Type |
|---|---|---|---|
| Previous Owner | $6,500,000 | Balloon |
Source: BeachesMLS
MLS Number: R11110032
APN: 31-2211-083-0350
- 17749 Collins Ave Unit 802
- 17749 Collins Ave Unit 3801
- 17749 Collins Ave Unit 1402
- 17749 Collins Ave Unit 1901
- 17749 Collins Ave Unit 3501
- 17749 Collins Ave Unit 1802
- 17749 Collins Ave Unit 3101
- 17875 Collins Ave Unit 3902
- 17875 Collins Ave Unit 2602
- 17875 Collins Ave Unit 4305
- 17875 Collins Ave Unit 3605
- 17875 Collins Ave Unit 1801
- 17875 Collins Ave Unit 705
- 17875 Collins Ave Unit 2605
- 17875 Collins Ave Unit 1201
- 17875 Collins Ave Unit 1605
- 17875 Collins Ave Unit PH4701
- 17875 Collins Ave Unit 3404
- 17875 Collins Ave Unit 905
- 17875 Collins Ave Unit 4001
- 17749 Collins Ave Unit 1402
- 17749 Collins Ave Unit 902
- 17749 Collins Ave Unit 802
- 17749 Collins Ave Unit 3501
- 17749 Collins Ave Unit 3101
- 17875 Collins Ave Unit 2602
- 17875 Collins Ave Unit 4305
- 17875 Collins Ave Unit 702
- 17875 Collins Ave Unit 705
- 17875 Collins Ave Unit 4205
- 17875 Collins Ave Unit 4306
- 17875 Collins Ave Unit 2706
- 17875 Collins Ave Unit 4102
- 17875 Collins Ave Unit 3404
- 17875 Collins Ave Unit 1706
- 17875 Collins Ave Unit 1201
- 17875 Collins Ave
- 17555 Collins Ave Unit 703
- 17555 Collins Ave Unit 1004
- 17555 Collins Ave Unit 1906
