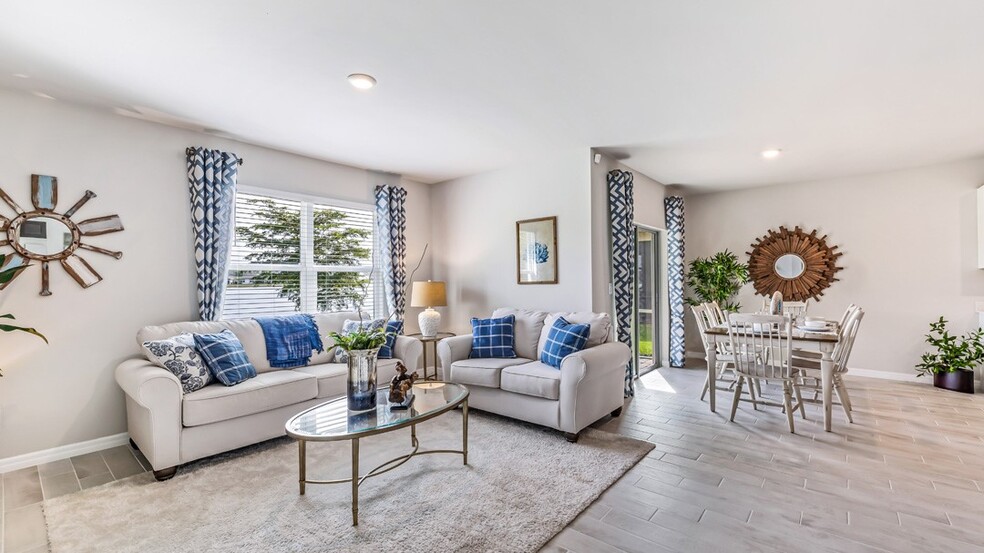
17749 Shade Tree Loop Punta Gorda, FL 33982
Palmetto Landing at Babcock Ranch - ExpressEstimated payment $2,209/month
Highlights
- Fitness Center
- Gated Community
- Community Pool
- New Construction
- Clubhouse
- 1-Story Property
About This Home
The Palmetto Landing Community presents the Cali floor plan. Boasting a serene setting with a picturesque waterfront view, this 4-bedroom, 2-bathroom, 2-car garage home offers not just a living space but an experience. With its modern amenities like Impact Windows, Gas Range, Tankless water heater, and high-end Cabinets paired with the elegance of quartz countertops and wood plank tile flooring, every detail exudes sophistication. The open kitchen layout seamlessly flows into the spacious living and dining areas, ideal for hosting gatherings or simply relaxing in style. The property's potential for a future pool further elevates its appeal, offering a personal oasis right at home. Residents of Palmetto Landing can indulge in a plethora of community amenities, from the clubhouse's social and game rooms (with pool table & TV’s) to the resort-style beach entry pool with lap lanes and fitness center. With its convenient access to Babcock Ranch's shopping, dining, and entertainment options, this home is a harmonious blend of comfort and sophistication, promising a lifestyle of unparalleled convenience and luxury.
Home Details
Home Type
- Single Family
Parking
- 2 Car Garage
Home Design
- New Construction
Interior Spaces
- 1-Story Property
Bedrooms and Bathrooms
- 4 Bedrooms
- 2 Full Bathrooms
Community Details
Recreation
- Fitness Center
- Community Pool
- Splash Pad
Additional Features
- Property has a Home Owners Association
- Clubhouse
- Gated Community
Matterport 3D Tour
Map
Move In Ready Homes with CALI Plan
Other Move In Ready Homes in Palmetto Landing at Babcock Ranch - Express
About the Builder
- Palmetto Landing at Babcock Ranch
- Palmetto Landing at Babcock Ranch - Express
- Creekside Run at Babcock Ranch - 60' Homesites
- Creekside Run at Babcock Ranch - 50' Homesites
- Crescent Lakes at Babcock Ranch - Premier Series
- Crescent Lakes at Babcock Ranch - Reserve Series
- Crescent Lakes at Babcock Ranch - Signature Series
- Regency at Babcock Ranch - Lago Collection
- Regency at Babcock Ranch - Terra Collection
- Regency at Babcock Ranch - Sol Collection
- Townwalk at Babcock Ranch - 83' Townhomes
- Townwalk at Babcock Ranch - 55' Townhomes
- The Sanctuary at Babcock Ranch - The Sanctuary – Coastal Collection
- 42202 Lake Timber Dr
- Creekside Run at Babcock Ranch - 40' Homesites
- The Sanctuary at Babcock Ranch - The Sanctuary – Resort Collection
- The Sanctuary at Babcock Ranch - The Sanctuary – Royal Collection
- Willowgreen at Babcock Ranch - Front Load Coach Homes
- Sabal Glen at Midtown - Executive Homes
- Sabal Glen at Midtown - Americana Series





